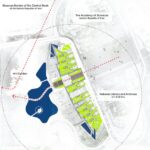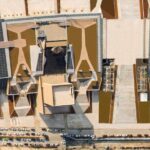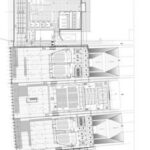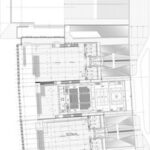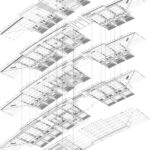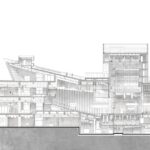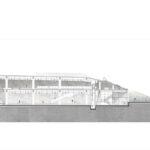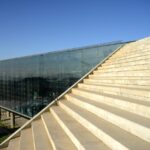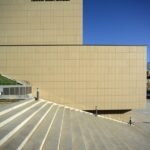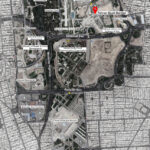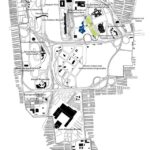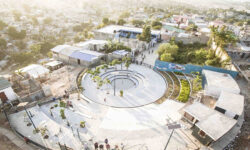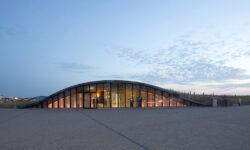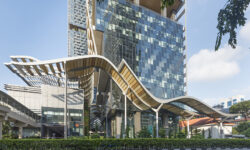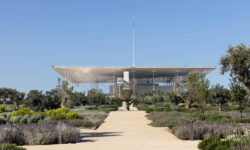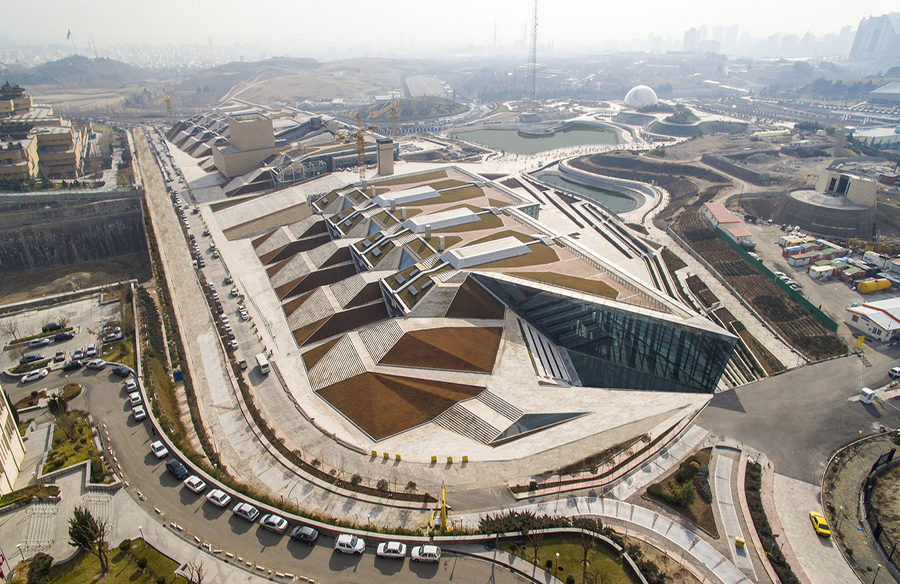
Introduction
The Tehran Book Garden, designed by Design Core [4s] Architects & Urban Designers, stands as a testament to the transformative power of permanent spaces dedicated to books and cultural activities. Situated in Tehran’s third district on a sprawling 37-acre site in Abbas Abbad region, the Book Garden emerges as a vibrant cultural hub, complementing nearby landmarks such as the Iranian National Library and the Tabiat Bridge.

A Multifaceted Cultural Destination
Spanning a total built area of 65,000 m2 across three floors and boasting a 25,000 m2 roof garden, the Tehran Book Garden encompasses various facilities, including exhibition spaces, a Children’s Science Park, art galleries, a drama theater, cinemas, auditoriums, cafes, and restaurants. With 13 separate blocks interconnected through vertical and horizontal access paths, the Book Garden welcomes up to five thousand visitors during peak hours.
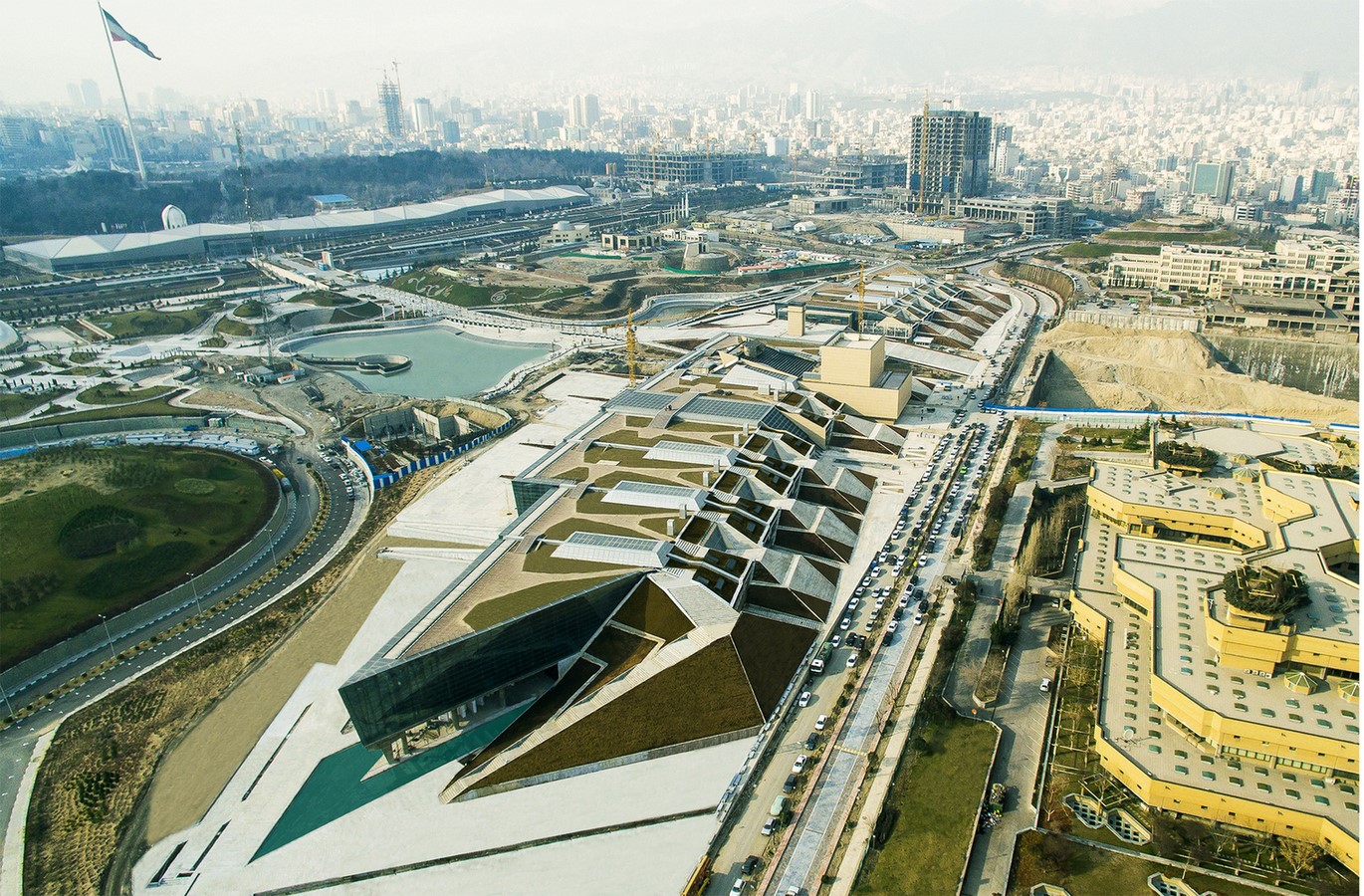
Integration with Nature
At the heart of the Book Garden’s design philosophy lies a commitment to environmental harmony and sustainability. The green covering layers of the roof, the interior circulation paths, and the grand western high-tech facade serve as the building’s defining elements. Inspired by nature and the surrounding environment, the incorporation of green spaces and a green roof seamlessly integrates the structure with its landscape, embodying a sense of continuity and motion.
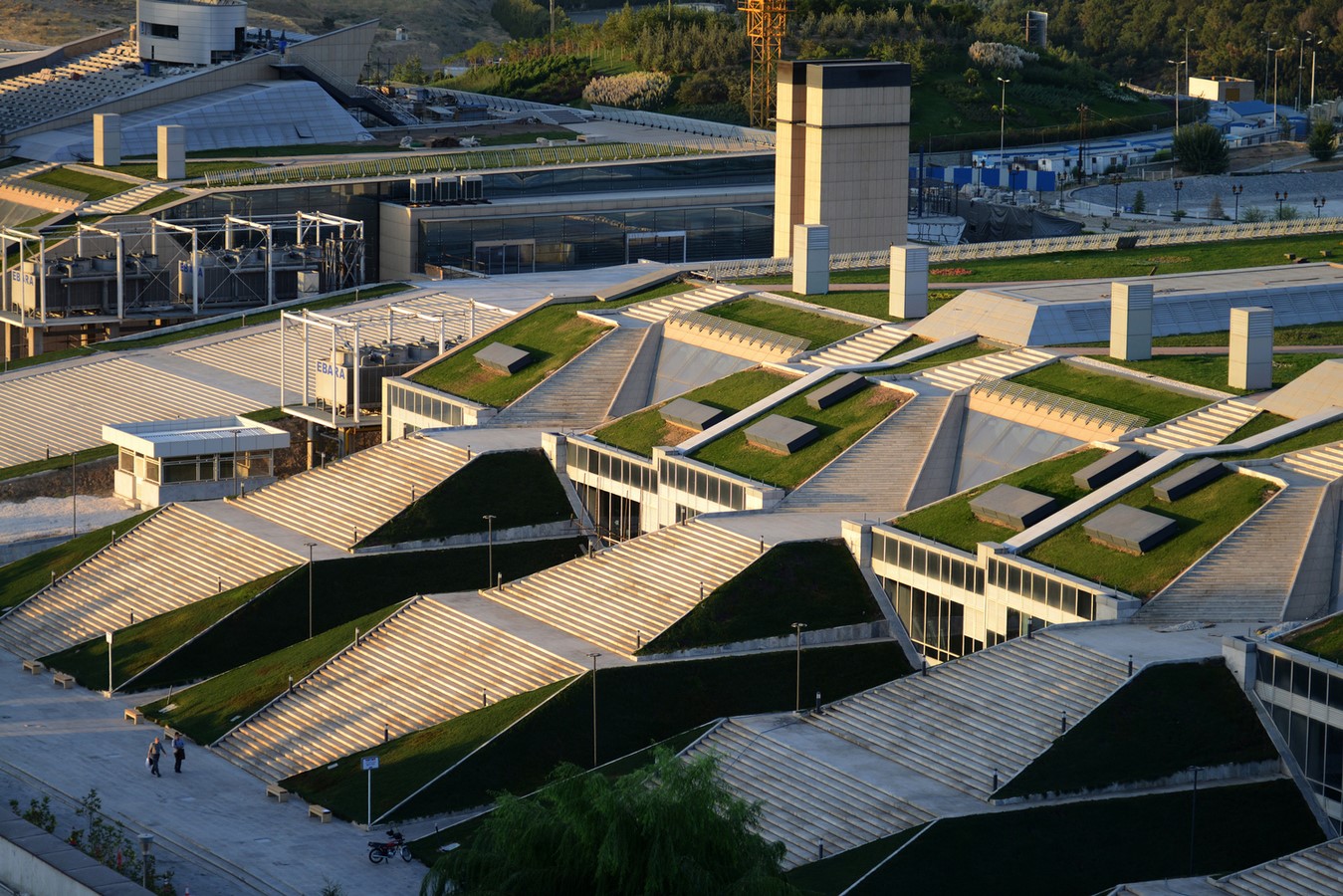
Cultural Public Park
The Roof Garden, akin to a cultural public park, offers a serene escape accessible via grand eastern stairs, connecting the Book Garden to the Culture Plaza, National Library, and Academies Complex. The interior spaces, designed as one vast terraced garden inspired by Iranian Traditional Gardens, house modular exhibition spaces interconnected by a main circulation path along the west facade. Through expansive glass facades, visitors enjoy views of the west exhibition garden and a sprawling artificial lake spanning 2 hectares.
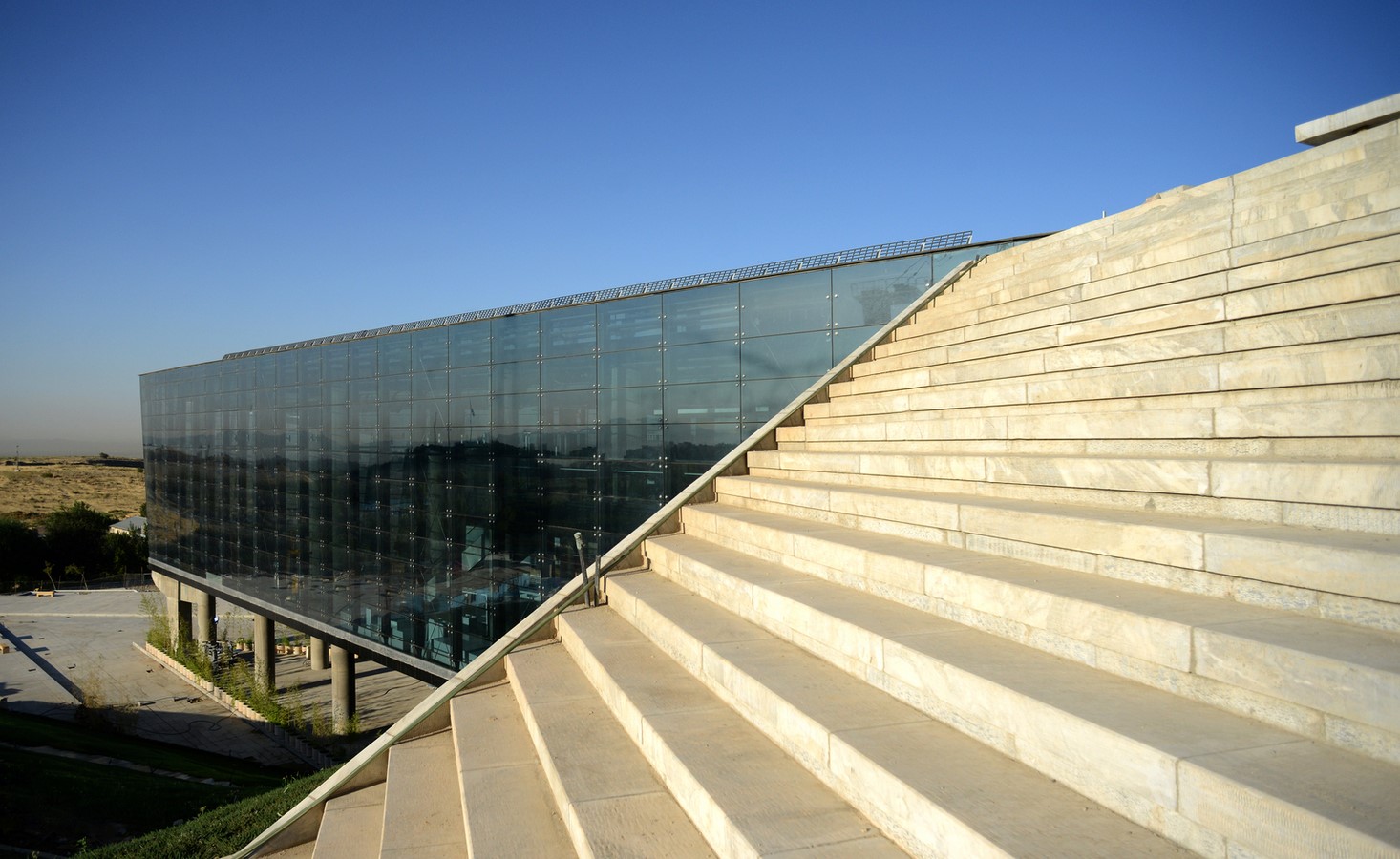
Pedestrian Connectivity and Flexibility
Central to the design is the “Path of Culture,” a pedestrian thoroughfare traversing the building site, linking various cultural landmarks until reaching the iconic Tabiat Bridge. Embracing the concept of modular flexible spaces, transparency, fluid visitor movement, and integration with the landscape, the Tehran Book Garden serves as a dynamic nexus for literary culture and environmental conservation.
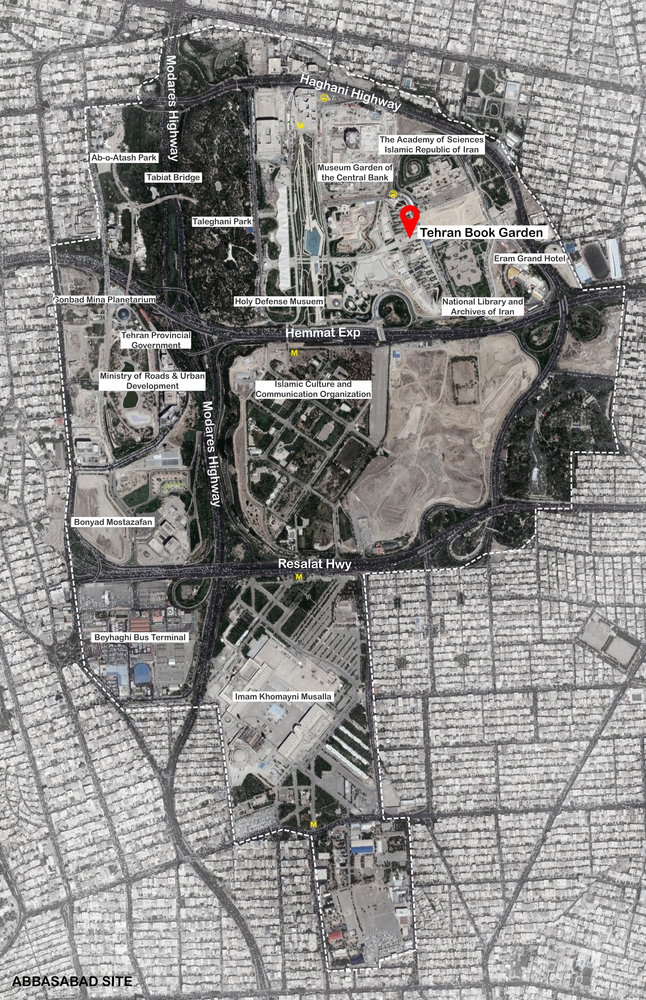
Conclusion
The Tehran Book Garden stands as a beacon of cultural enrichment and environmental stewardship, redefining the urban landscape and fostering a deep appreciation for literature and the arts. With its seamless integration of architecture, nature, and community engagement, it embodies a vision of sustainable cultural development, inviting visitors to explore, learn, and connect in a harmonious environment.






