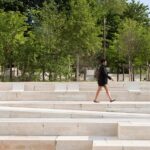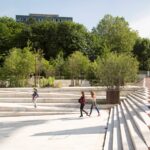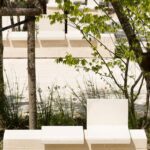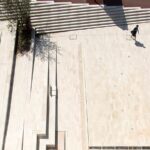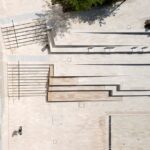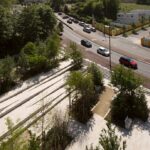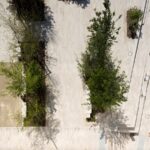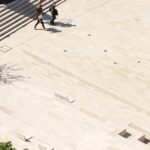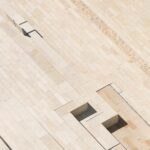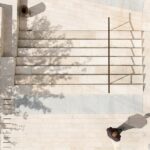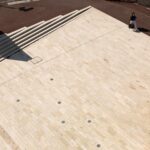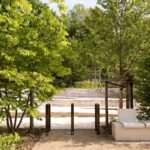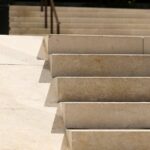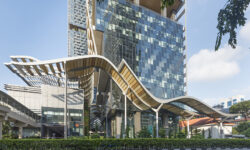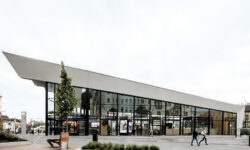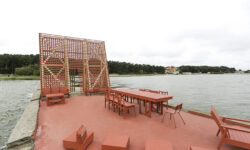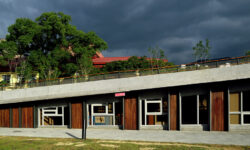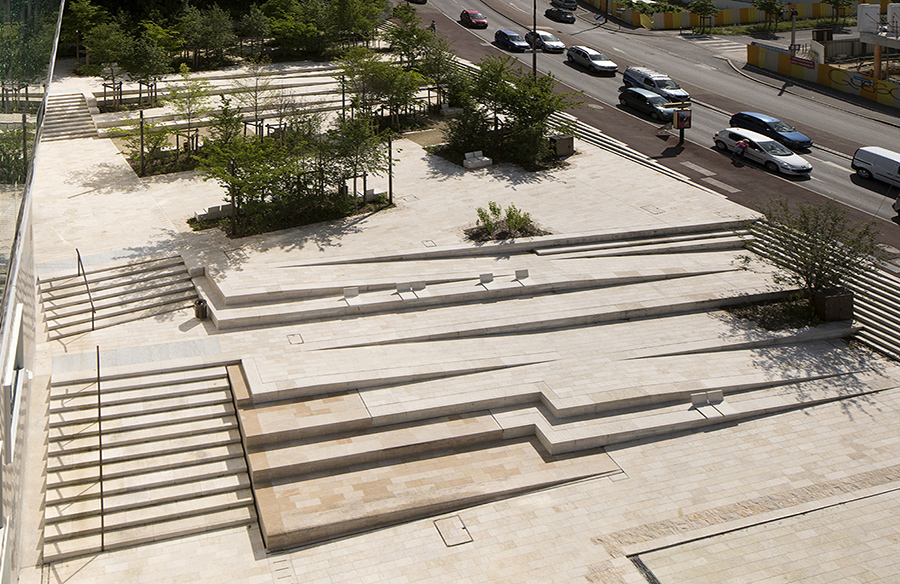
Strategically positioned at the gateway to a burgeoning neighborhood, the Town Entrance square serves as a focal point, offering a clear vista of the intersecting roads while heralding the forthcoming development of the Faculty of Pharmacy.
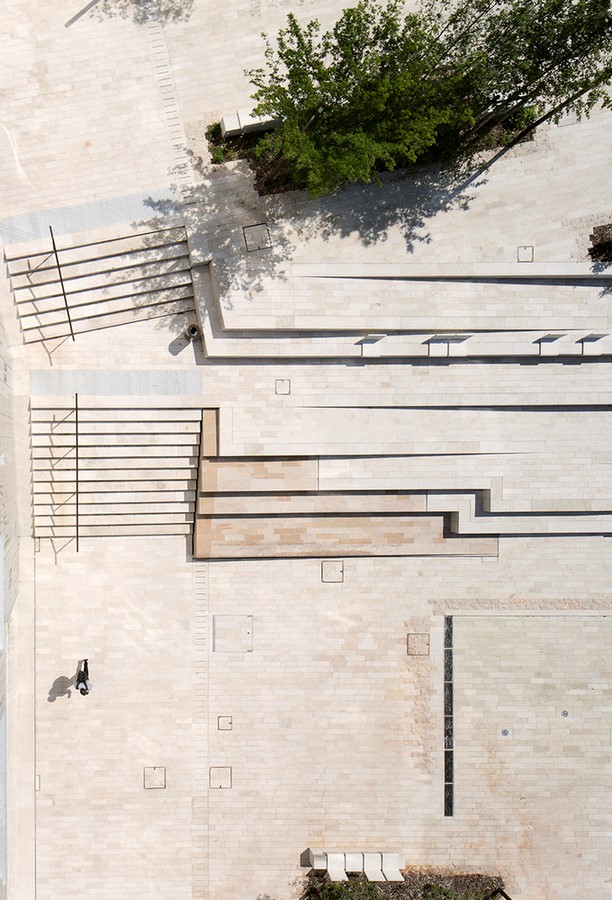
Landscape Design Integration
The site’s unique geo-topographical attributes, characterized by a 5-meter elevation change and its intersection with busy thoroughfares, profoundly influenced the landscape design. A tri-level layout comprising horizontal terraces, ranging from starkly mineral to lushly vegetated, punctuated by fountains and ample seating, was devised. These terraces not only provide access to various building entrances but also create a visually striking environment.
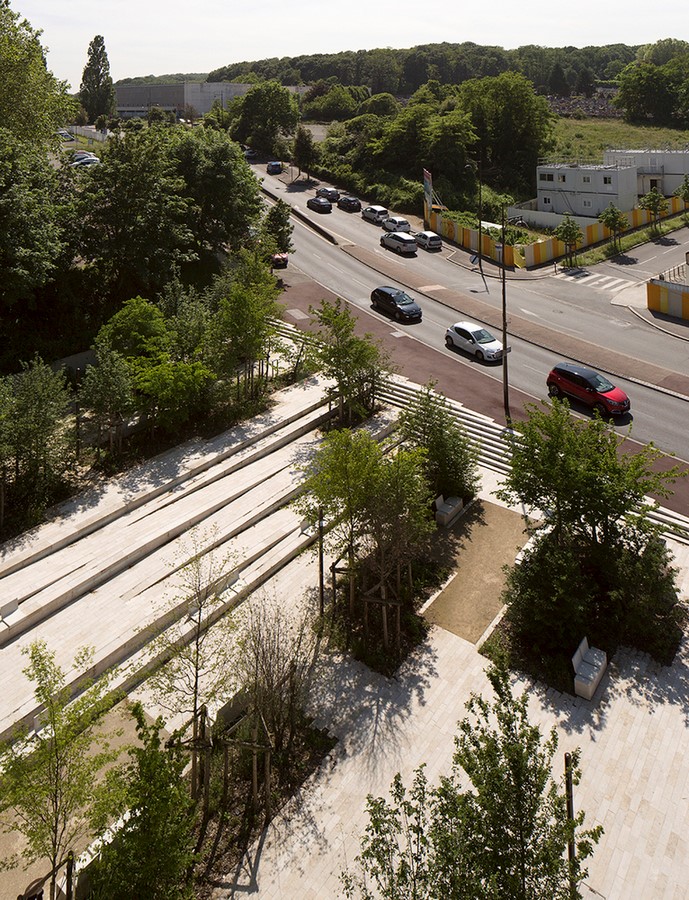
Integration with Urban Fabric
Nestled beneath rue J.B. Clement, the terraces are shielded from the disruptive effects of vehicular traffic, while ensuring seamless visual connectivity on both sides of the road. Crafted from natural stone and adorned with abundant greenery, the cascading steps, tiers, ramps, and terraces seamlessly blend into the urban fabric. This novel mineral topography adeptly accommodates pedestrian flow and accessibility requirements, catering to a spectrum of activities.
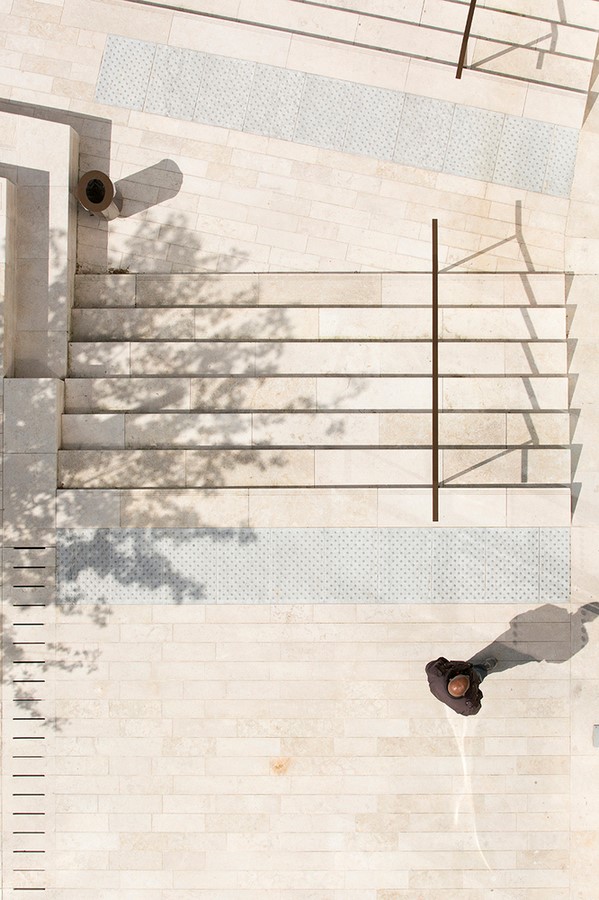
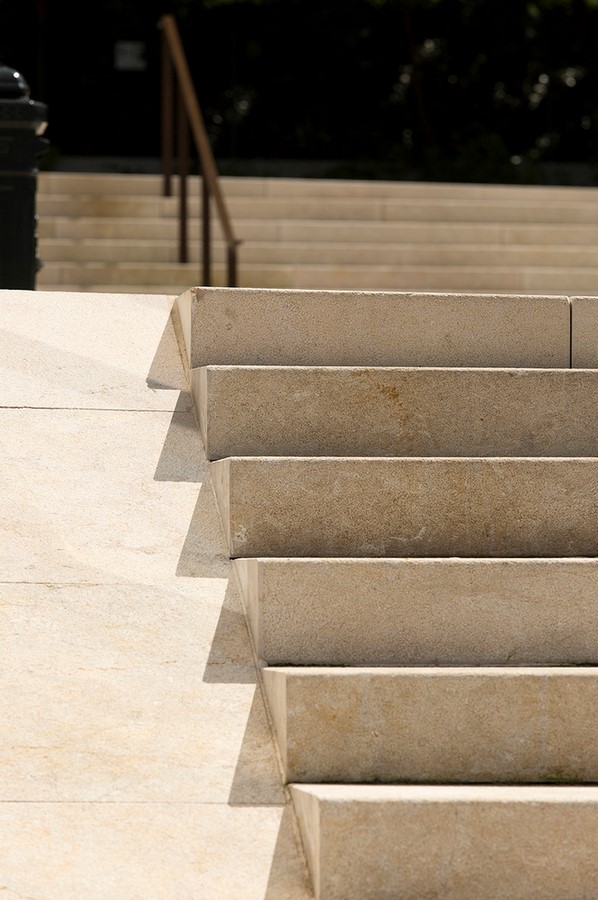
Conclusion
The Town Entrance in Chatenay Malabry stands as a testament to thoughtful urban design, seamlessly melding natural elements with architectural functionality. By harmonizing with the site’s topography and addressing the challenges posed by vehicular traffic, Ateliers 2/3/4 have crafted an inviting public space that not only welcomes visitors but also foreshadows the area’s future growth and development.






