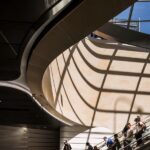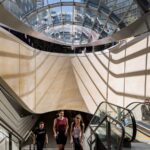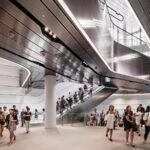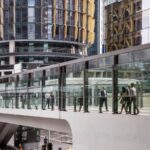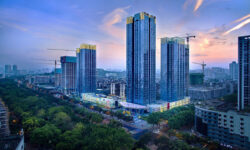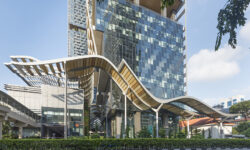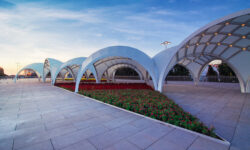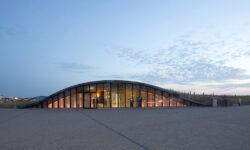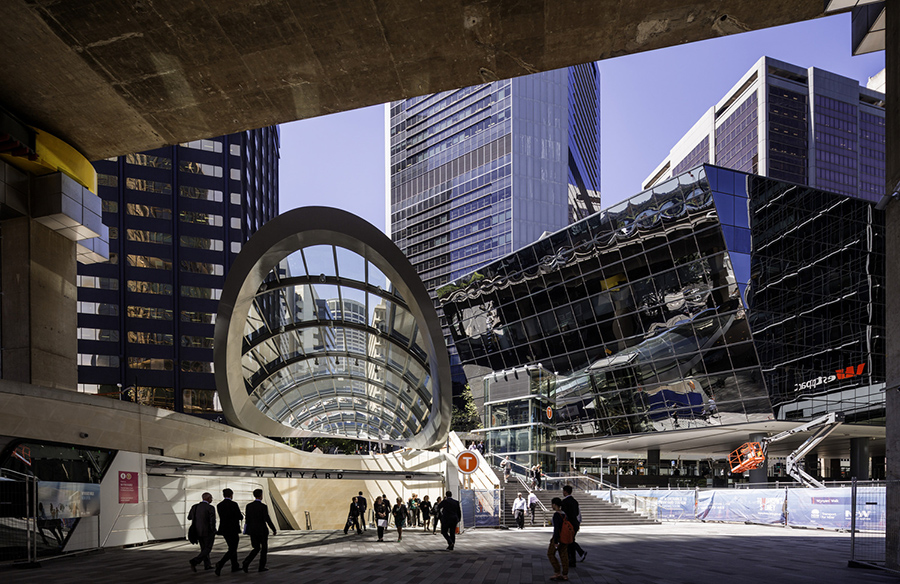
Nestled in the heart of Sydney, Wynyard Walk stands as a fully accessible pedestrian link, meticulously crafted around the central theme of ‘flow’. Designed by Woods Bagot, this architectural marvel challenges the conventional notion of a transport interchange by prioritizing the quality of experience over mere efficiency of travel. The design ethos revolves around optimizing space utilization and facilitating seamless pedestrian movements through its curved profiles, rounded corners, and sinuous forms.
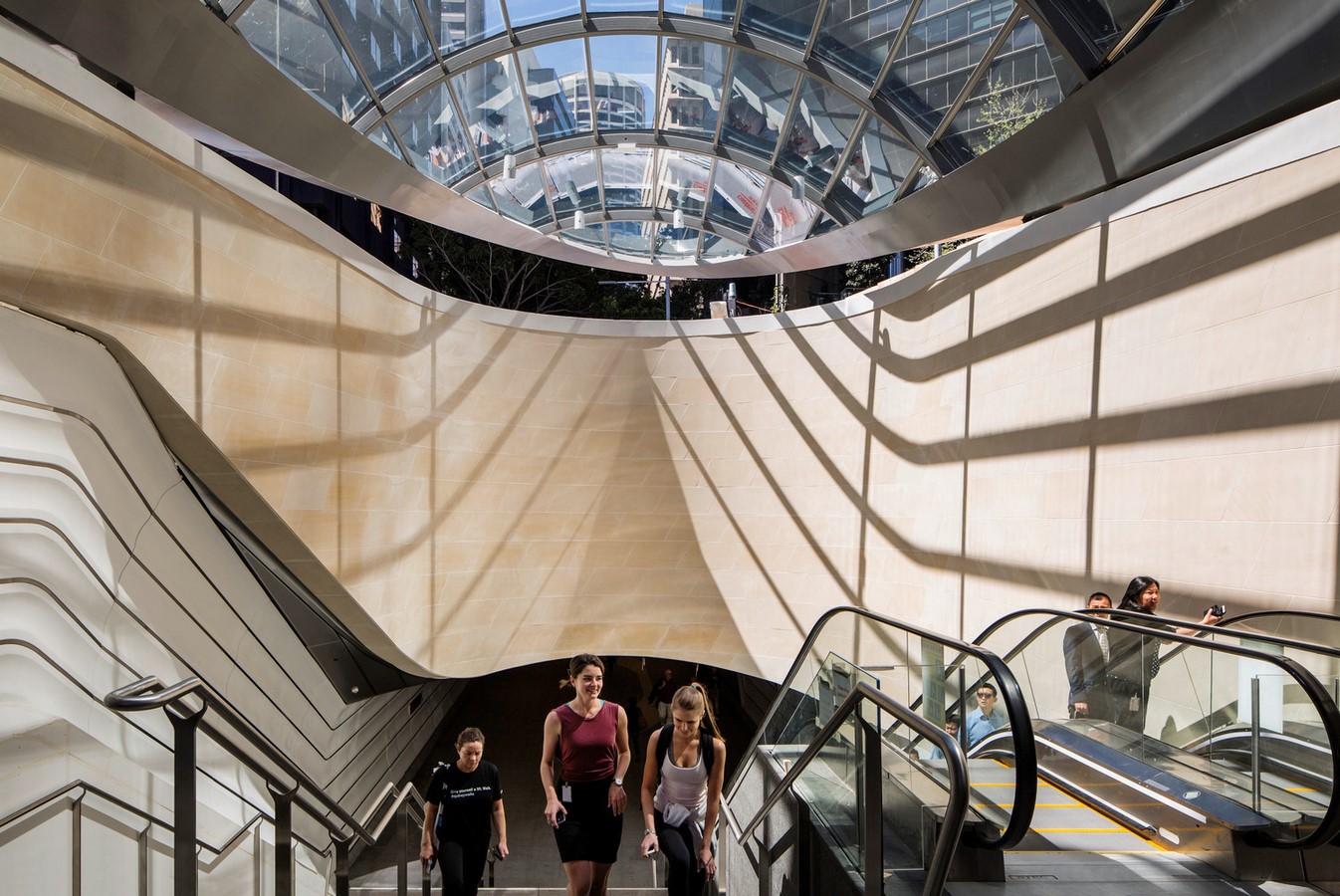
Functionality meets aesthetics in Wynyard Walk, offering a highly functional and practical connection that enhances the quality of the customer journey. Pedestrians can traverse from Wynyard Station to the Barangaroo waterfront in just about six minutes, navigating through a route devoid of steep inclines and road crossings.
Linking Wynyard Station to the western corridor of Sydney’s CBD, Wynyard Walk comprises a series of above and below-ground urban interventions, including a nine-meter-wide pedestrian tunnel, bridge, plaza, and a new civic building that seamlessly integrates with the existing Wynyard Station.
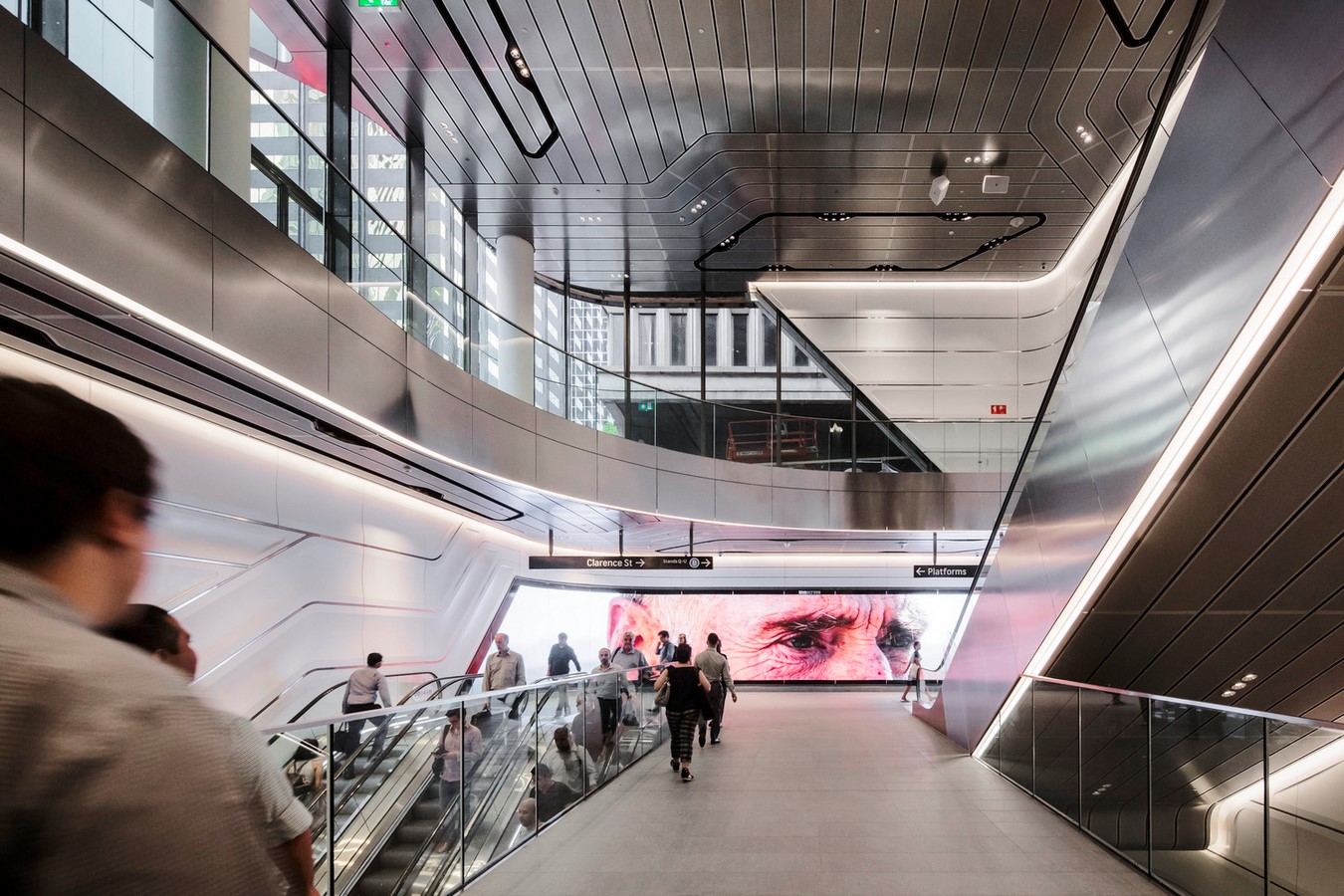
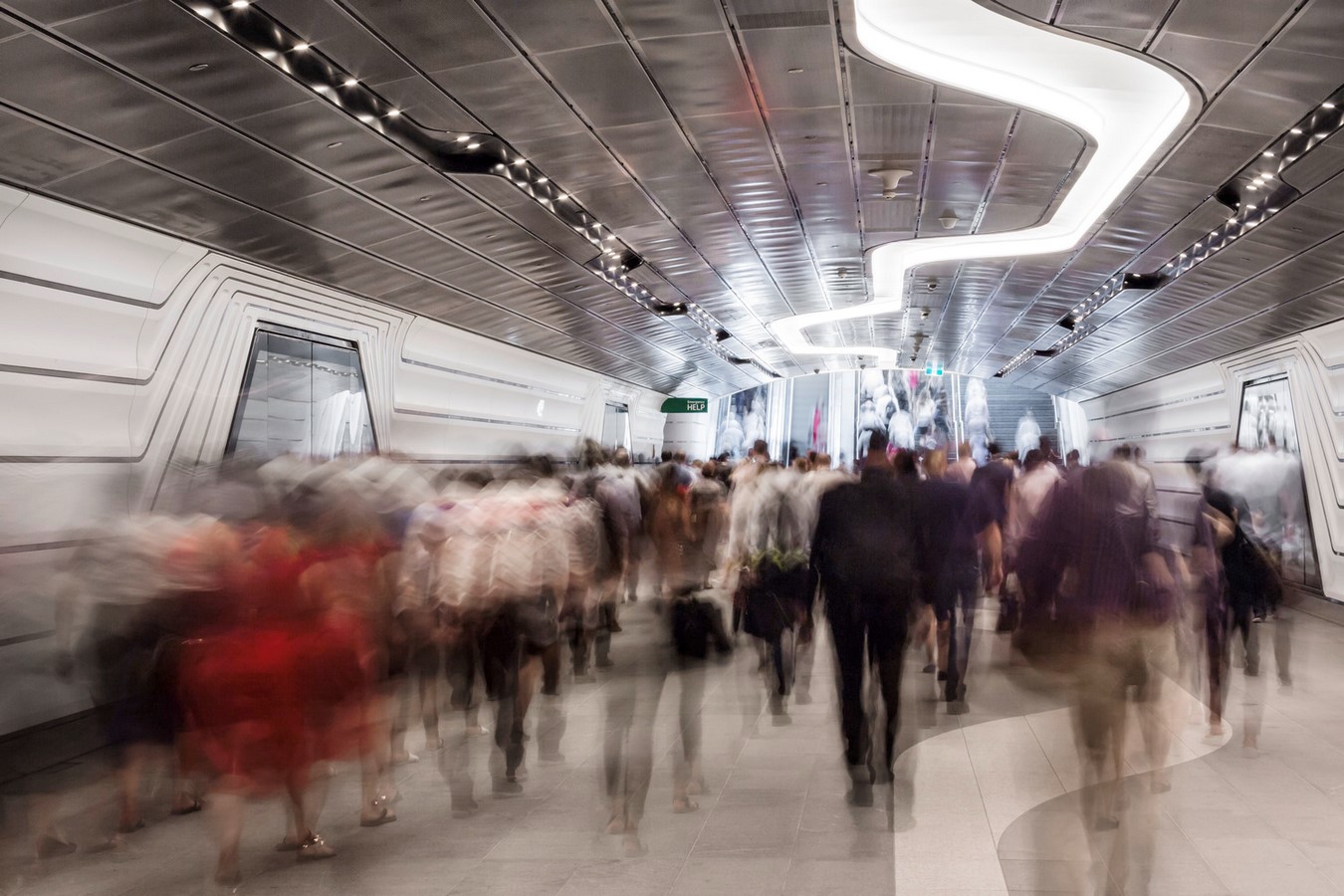
Inspired by the natural geology of the Sydney Basin, the design concept of ‘flow’ draws parallels with the fluid movement of water, where pedestrians follow the path of least resistance. This metaphorical representation is reflected in the linear layout of the walkway, reinforced by carefully selected materials and detailing aimed at enhancing wayfinding and creating a cohesive user experience.
Earthen materials such as concrete and stone anchor the project to its surroundings, while lighter elements like glass and metal contribute to the creation of diaphanous canopies that filter natural and artificial light. The innovative form of Wynyard Walk not only optimizes pedestrian flow but also infuses the project with a distinct character and identity.
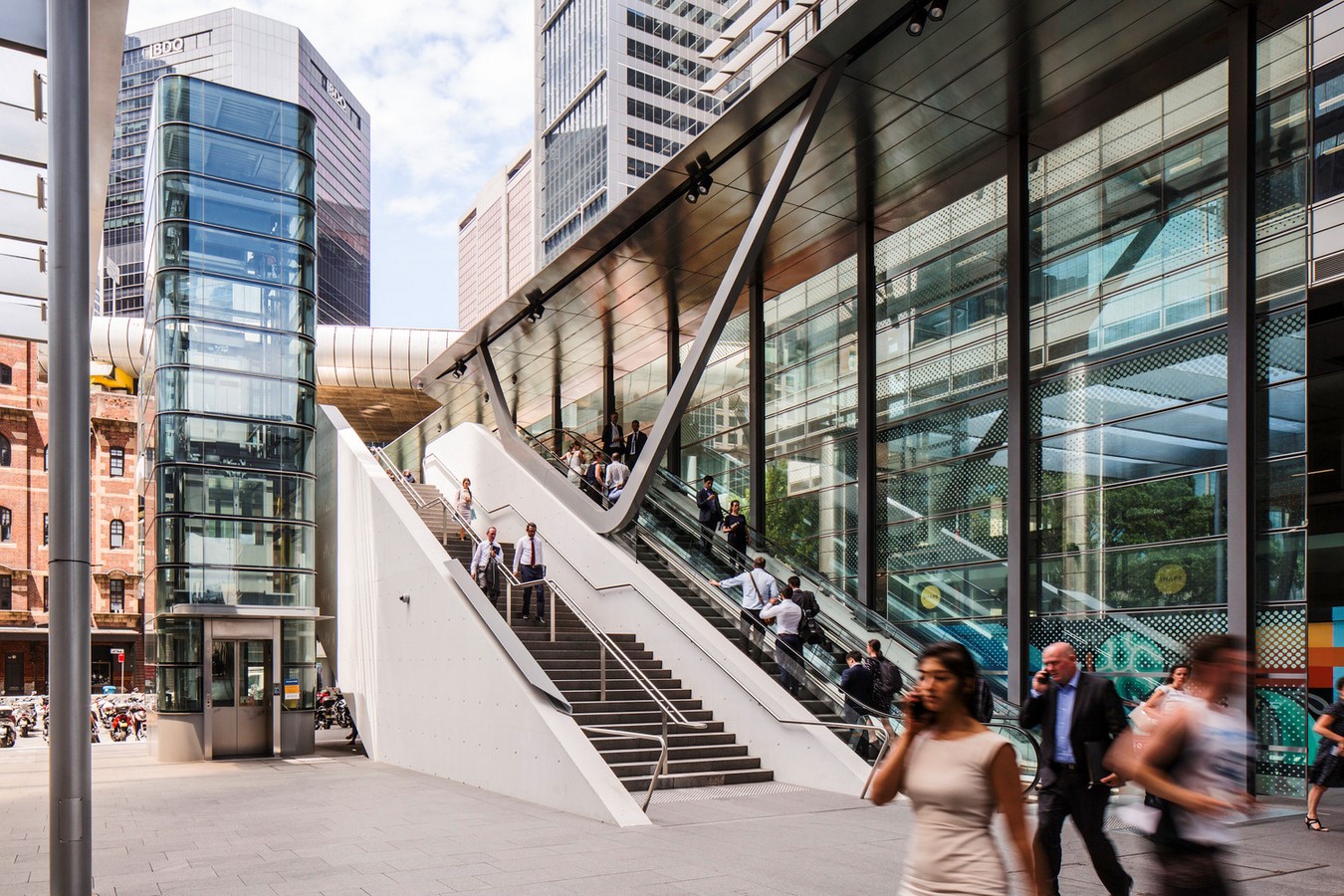
At the western portal, a striking glass canopy serves as a prominent landmark, enhancing the station’s traffic capacity while ensuring weather protection without compromising on natural light and ventilation. The geometric rationality of the canopy, sculpted from a cylindrical section and elliptical plan, exemplifies the project’s commitment to sustainability, with a keen focus on maintenance over its projected 100-year lifespan.
Sustainability principles permeate every aspect of the design, from the lifecycle costing analysis of tunnel lighting to the careful selection of environmentally friendly materials. As a socially sustainable piece of infrastructure, Wynyard Walk caters to the needs of approximately 20,000 commuters per hour, offering not just a functional pathway but also an immersive cultural experience through integrated digital art.
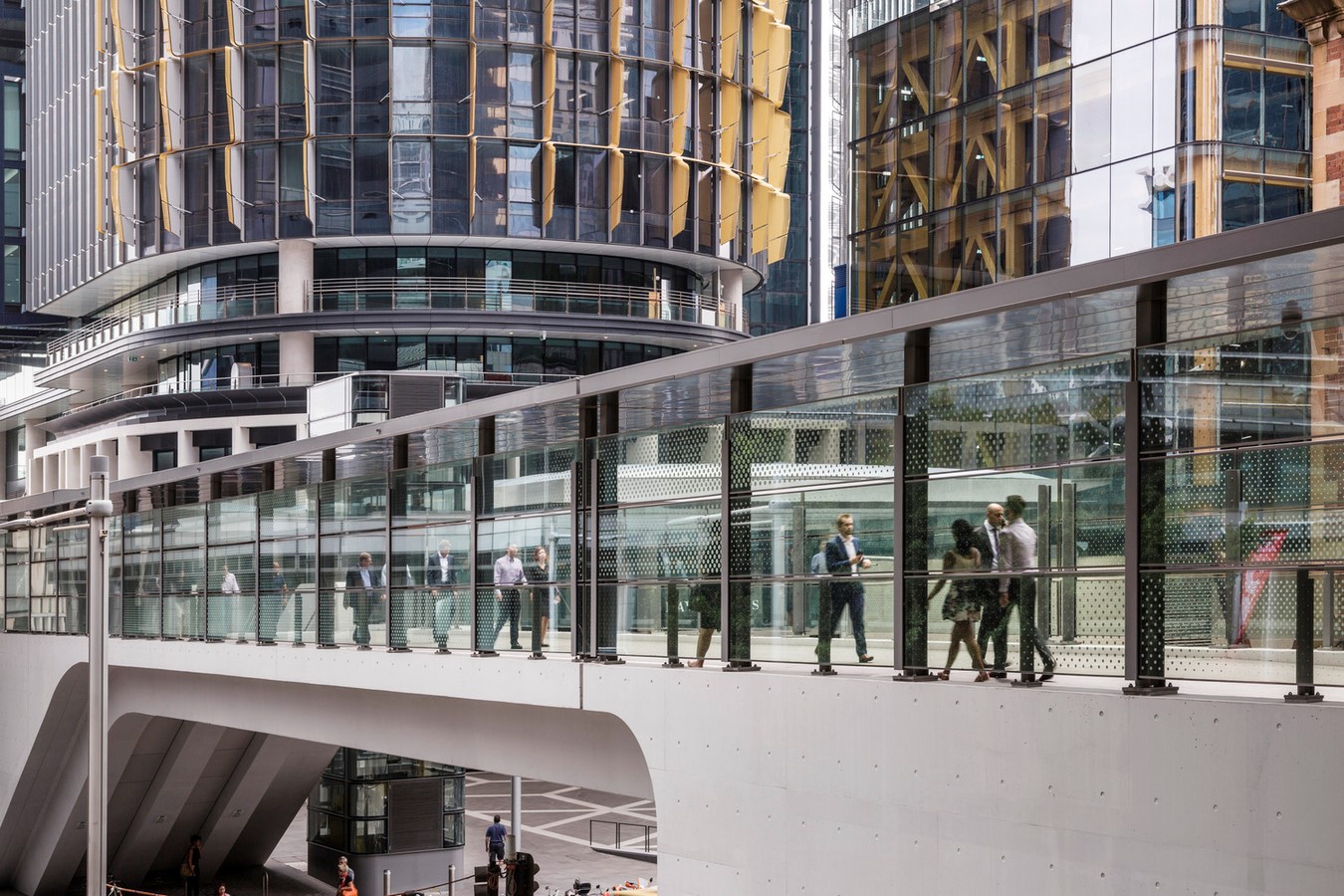
By seamlessly connecting one of Sydney’s busiest transport interchanges to Barangaroo, Wynyard Walk has not only created a unified identity for the precinct but also delivered a socially sustainable landmark that enriches the civic fabric of Sydney’s CBD.






