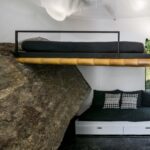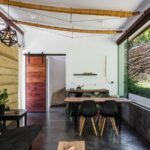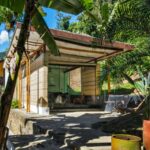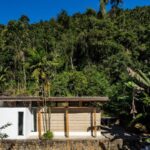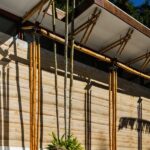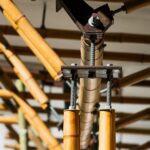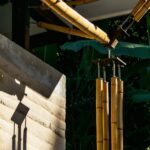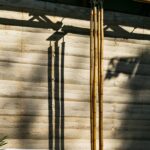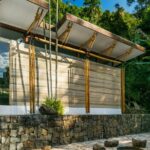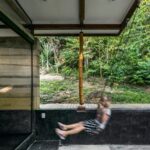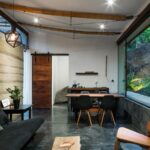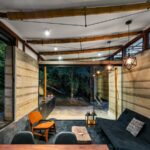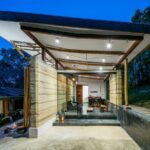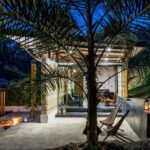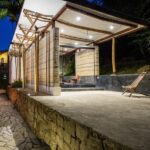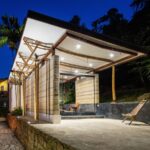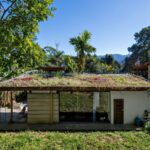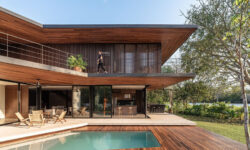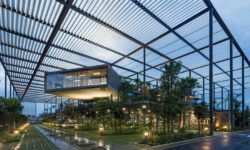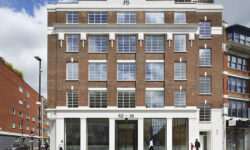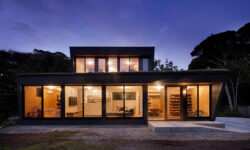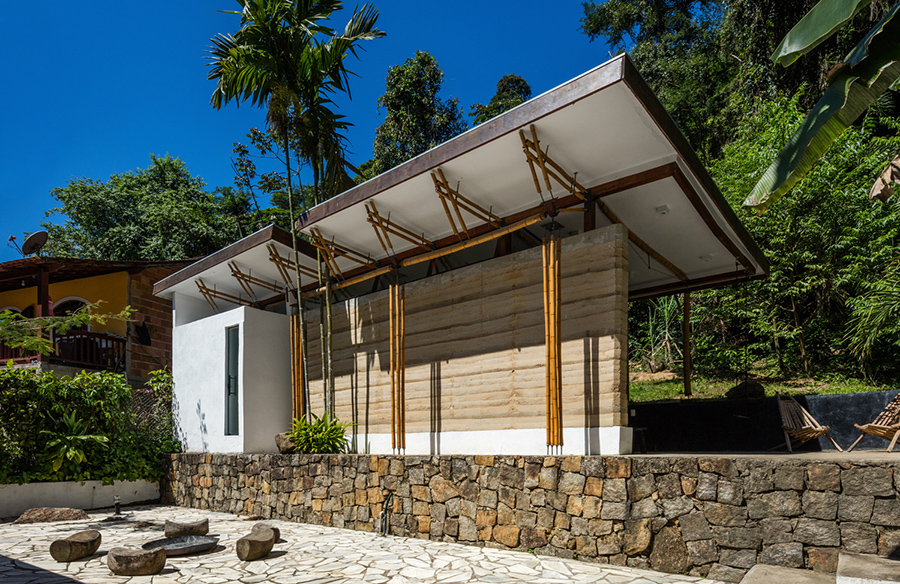
Guesthouse Paraty was envisioned as a multifunctional space where family and friends could enjoy short vacations while also serving as a separate area for work or play for the owners and their children. The design needed to accommodate one bedroom with double and single beds, along with a sleeping couch, while ensuring a comfortable yet compact bathroom. Privacy and soundproofing were essential considerations due to the proximity of the guesthouse to the main residence.
Integration of Local Elements
A significant stone found on-site was seamlessly integrated into the guesthouse design. The construction was undertaken by the cooperants of the social building project of Camburi, aimed at providing training and job opportunities for the local community. The incorporation of indigenous materials and local labor not only honored the natural surroundings but also contributed to the economic empowerment of the cooperants.
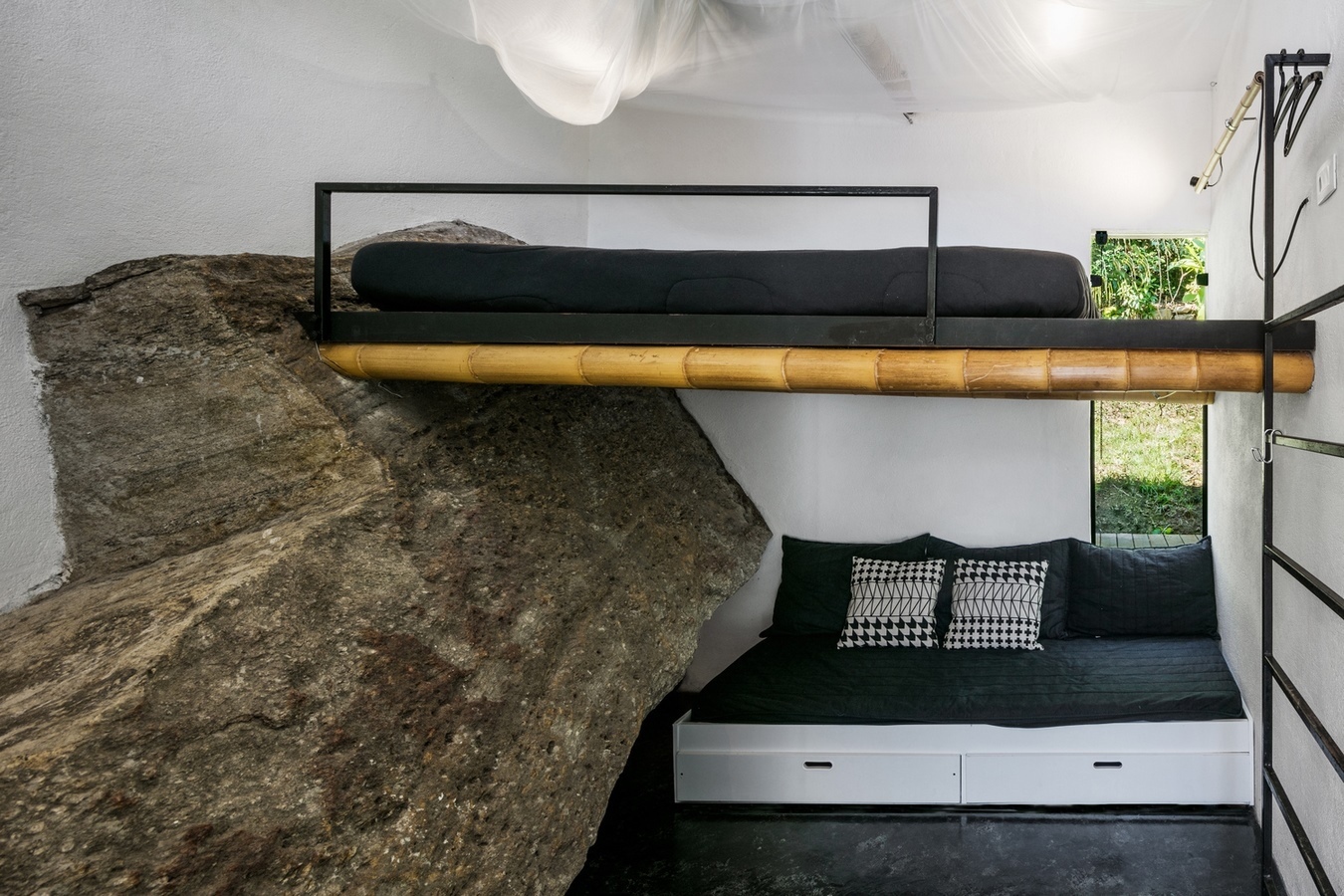
Climate Considerations and Sustainable Design
Situated in the ‘litoral norte’ region of Southeast Brazil, the guesthouse faces tropical warm and humid climatic conditions. To mitigate wind loads and minimize construction material usage, a green roof was implemented, complemented by a rammed earth wall serving as a noise barrier. The use of locally excavated red earth and bamboo culms in the roof structure further exemplifies the project’s commitment to sustainability and resource efficiency.
Natural Ventilation and Privacy
Large windows strategically positioned at the back and right side of the building ensure ample natural light and ventilation while maintaining privacy. The incorporation of screens prevents the intrusion of mosquitoes, allowing for comfortable sleeping with windows open. A combination of thermic inertia and cross-ventilation enhances airflow and temperature regulation within the guesthouse.
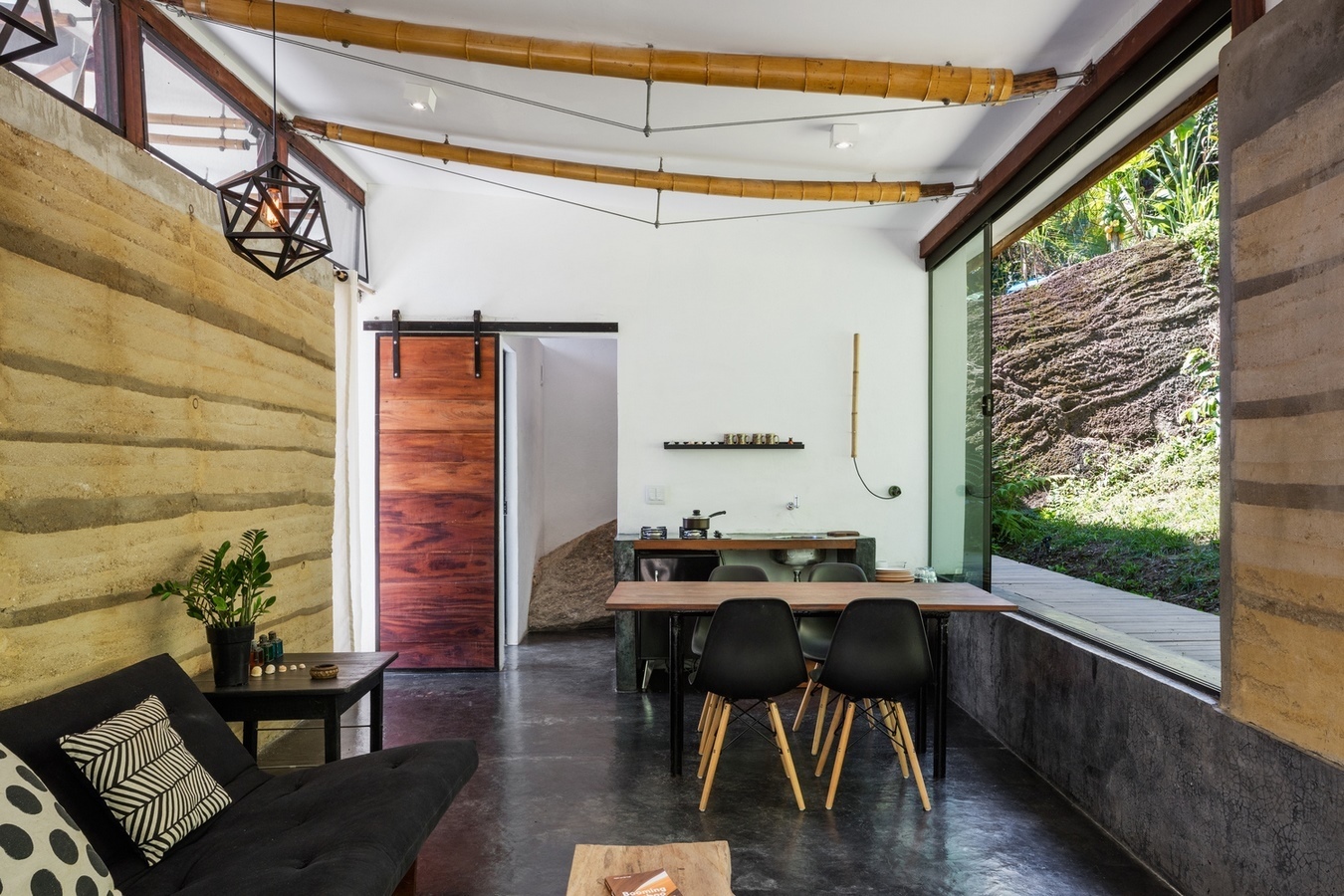
Site Adaptation and Water Management
Given the sloping terrain, excavation was necessary to create a level ground. A canal was devised to divert rainwater from the mountain, with a wooden walkway serving as both functional infrastructure and aesthetic enhancement. This meticulous approach to site adaptation and water management safeguards the guesthouse against potential water ingress during heavy rainfall.
Conclusion: A Blend of Functionality and Sustainability
Guesthouse Paraty stands as a testament to CRU! Architects’ innovative approach to design, seamlessly integrating client needs with environmental consciousness. From its harmonious incorporation of local elements to its sustainable construction practices, the guesthouse exemplifies the potential for architecture to enhance both human experience and ecological integrity.






