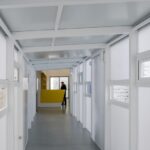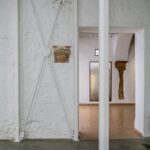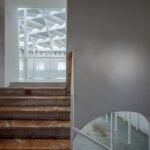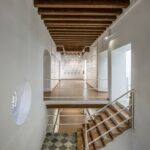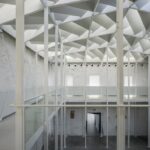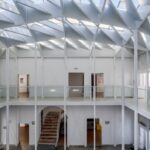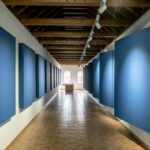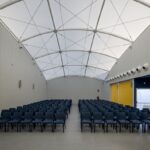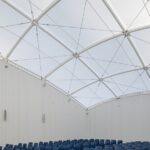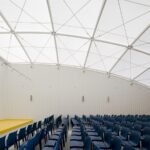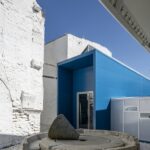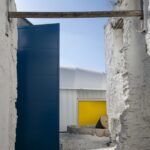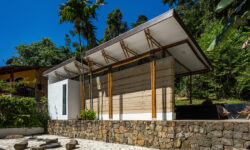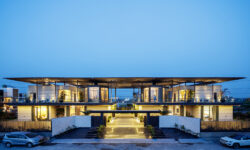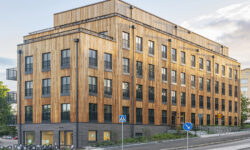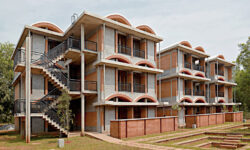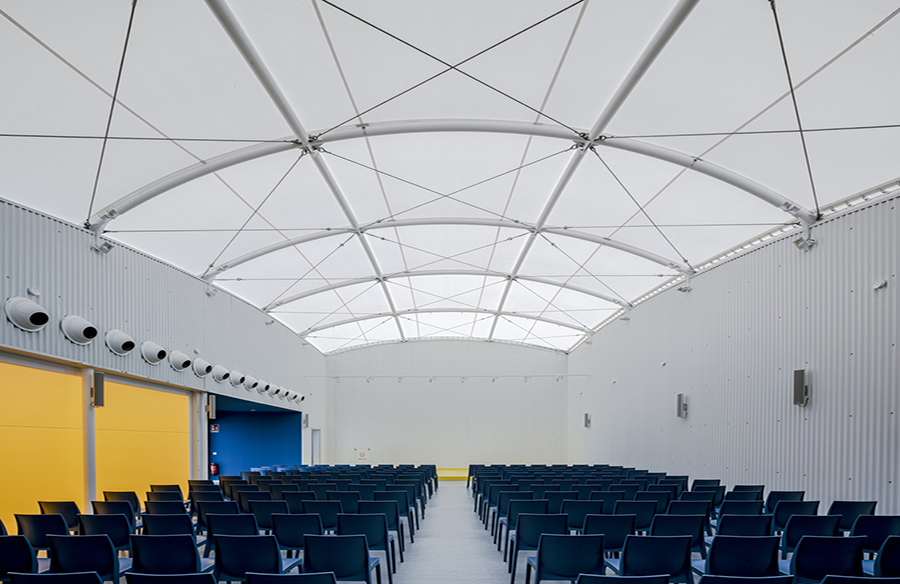
The renovation of Surga House, originally built in 1778 as a palace, into a 21st-century Cultural Center marks a harmonious blend of history and modernity. Nd_Arquitectos approached the project with a deep appreciation for the building’s urban significance and its evolving narrative over centuries. By embracing the existing materiality and spatial configuration while infusing contemporary interventions, the aim was to create a vibrant cultural hub within the city.
Preservation and Adaptation
Central to the design strategy was the preservation of the noble areas of the original building, particularly the main courtyard. Through meticulous restoration efforts, the courtyard was revitalized to serve as a focal point, maintaining its historical essence while accommodating new programmatic elements. The intervention struck a delicate balance between respecting the past and introducing innovative features to enrich the visitor experience.
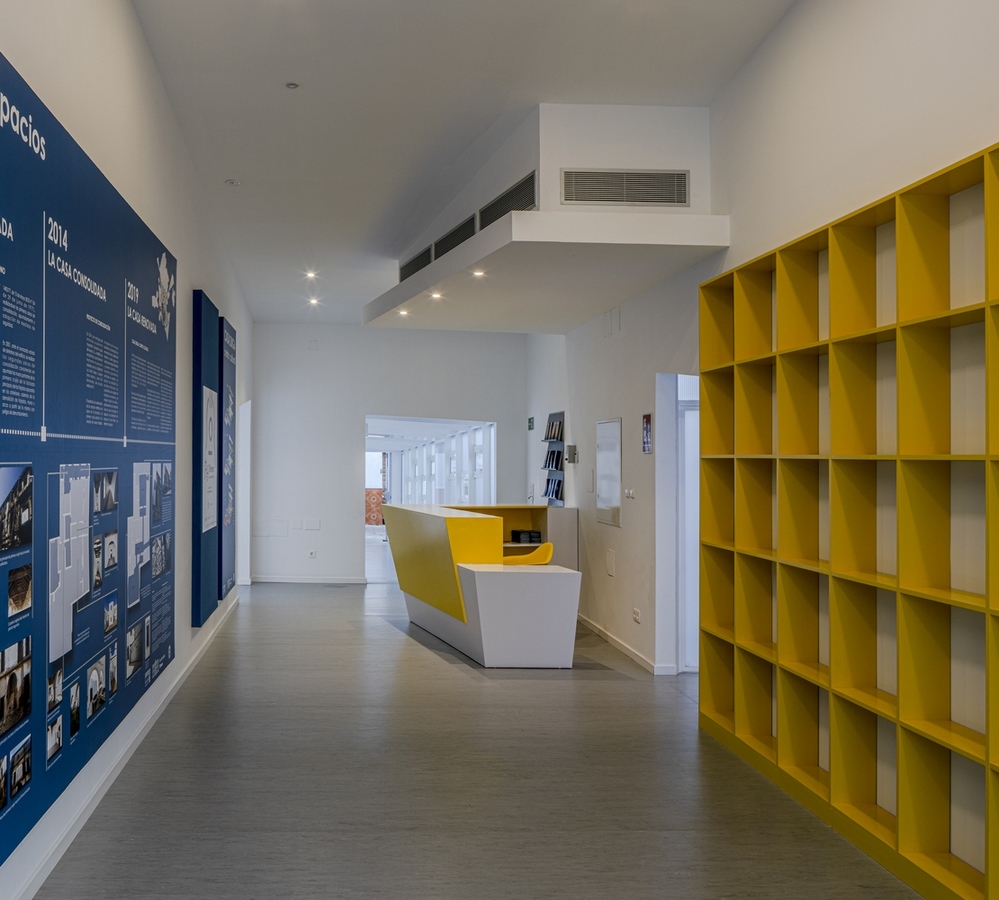
Spatial Integration and Functional Flow
The architectural intervention seamlessly integrates with the existing structure, offering a fluid spatial flow that encourages exploration. The main entrance, strategically located to preserve the monumental facade, leads visitors through permeable galleries, providing glimpses into the historical spaces of the house. Functional zones, including exhibition halls and an auditorium, are strategically positioned to optimize spatial efficiency and user accessibility.
Sustainable Design Principles
Nd_Arquitectos prioritized sustainability throughout the project, employing simulation tools and optimization techniques to enhance energy efficiency and user comfort. Passive strategies such as natural lighting, shading, and ventilation were integrated into the design, supplemented by photovoltaic panels to achieve self-sufficiency. Lightweight construction systems were chosen for their ease of assembly and reversible nature, ensuring minimal environmental impact.
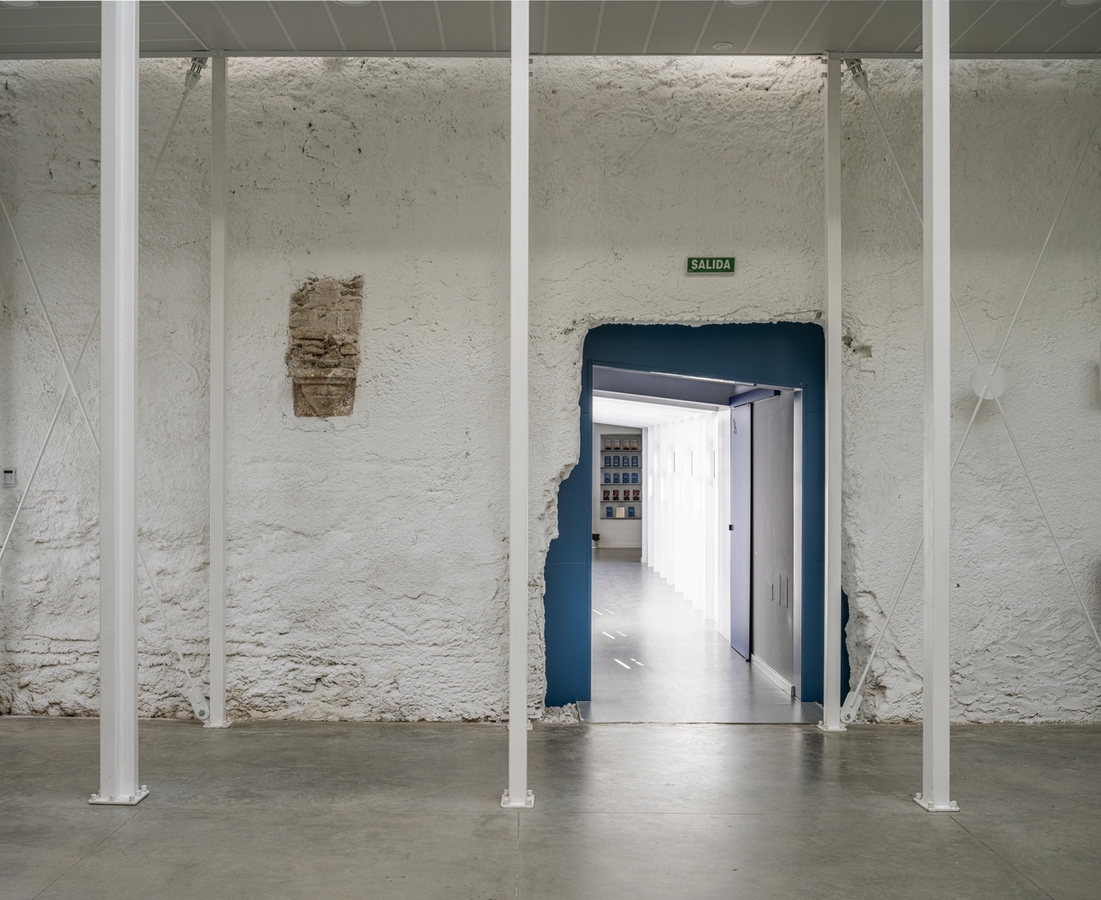
Innovative Interventions
One of the most striking interventions is the design of the auditorium, conceived as a contemporary capsule within the historical context. A network of arches, tensioned textile membrane cover, and metal panel cladding define this space, creating a visually captivating contrast with the traditional surroundings. The incorporation of interactive elements, such as an actionable side wall and RGB LED lighting, enhances the visitor experience, transforming the Cultural Center into a dynamic and engaging destination.
Conclusion: A Synthesis of Tradition and Innovation
The rehabilitation of Surga House by Nd_Arquitectos exemplifies a nuanced approach to architectural conservation and adaptation. By respecting the heritage value of the existing structure while embracing forward-thinking design principles, the project breathes new life into a historic landmark, transforming it into a vibrant cultural nucleus for generations to come.






