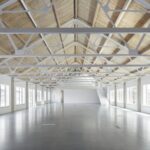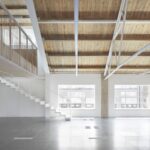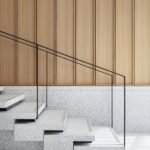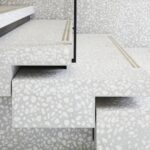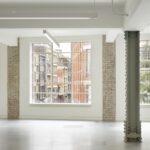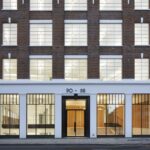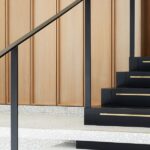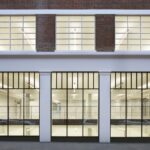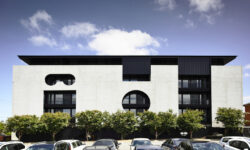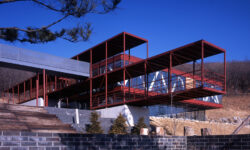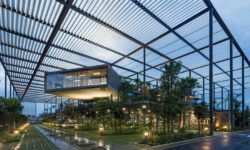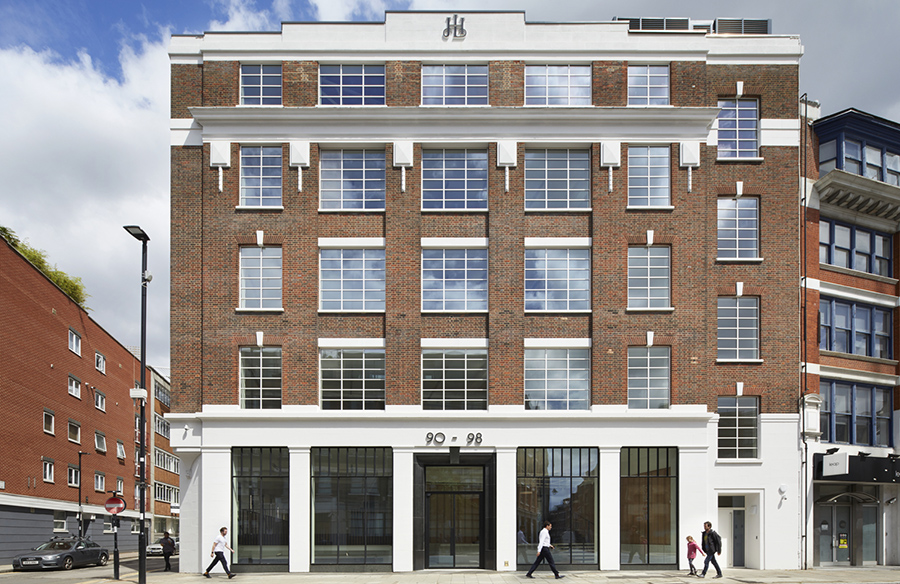
Harella House, originally a 1930s warehouse and clothing factory in Clerkenwell, London, has undergone a transformative refurbishment and extension led by Piercy&Company. Commissioned by Chait Investment Ltd., the project aimed to preserve the building’s heritage while creating modern, flexible office space. The result is a BREEAM Excellent-rated structure with a remarkable 47% reduction in carbon emissions.
Uncovering History and Character
With its history as a leading women’s clothing exporter, Harella House boasted high ceilings and expansive crittal windows designed to facilitate textile manufacturing. Over the years, however, the building underwent numerous alterations, obscuring its original character. Piercy&Company meticulously restored the structure, revealing riveted steel columns, brickwork piers, and concrete beams, creating a captivating blend of old and new materials.
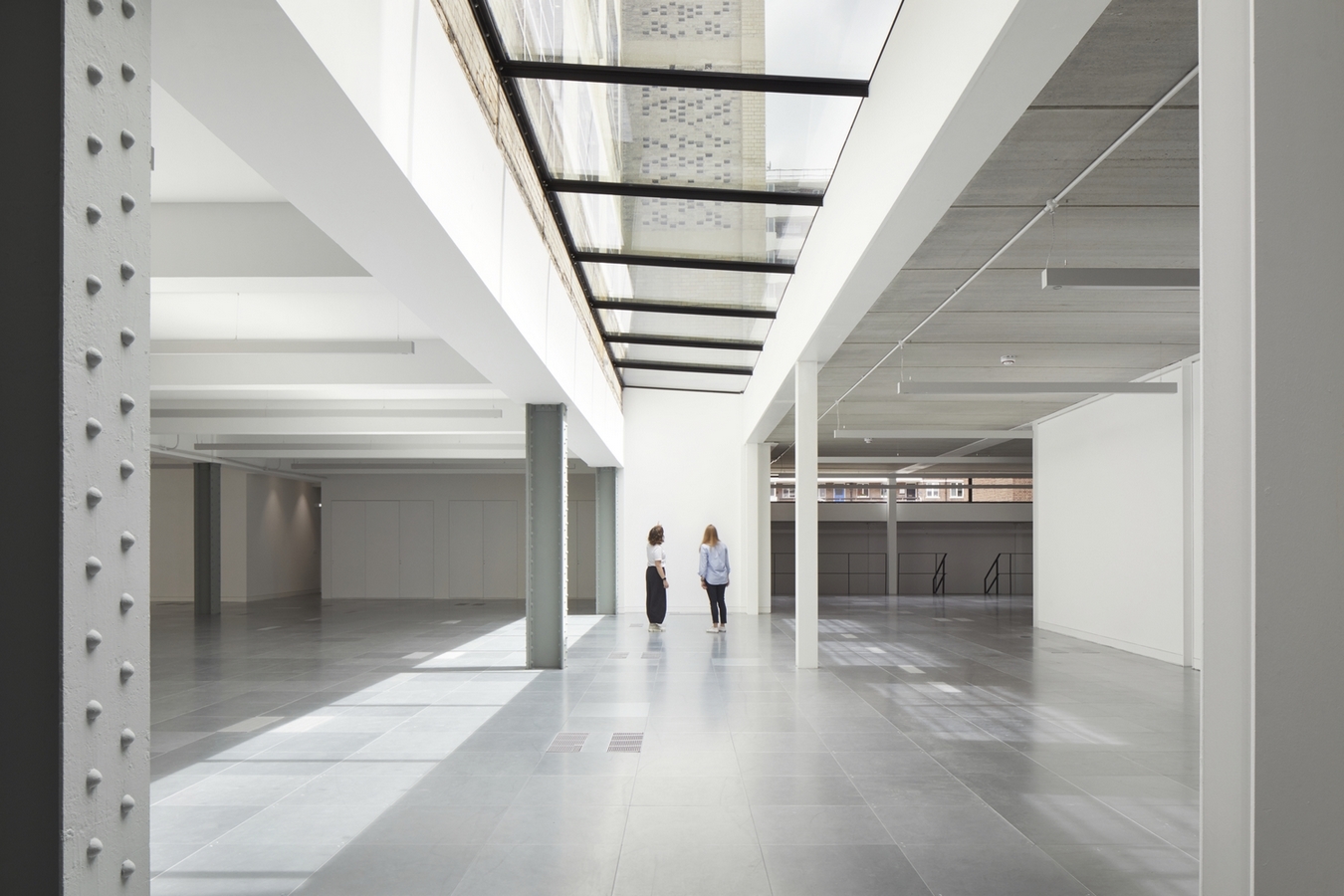
Design Inspiration and Interior Detailing
Drawing inspiration from the legacy of the Harella brand, the architects incorporated elements reminiscent of the company’s advertising posters and fabrics. The interior palette of grey-green and warm oak, accented with black, pays homage to Harella’s aesthetic. Subtle motifs of woven thread adorn the terraces and stair balustrades, evoking the craftsmanship of textile production.
Enhancing Spatial Qualities
The renovation prioritized natural light and spatial flow, introducing strategic additions and alterations. A lowered reception space, illuminated by street-level windows, creates a welcoming entrance. A new steel and concrete extension on the south side features clerestory glazing and a linear rooflight, seamlessly integrating with the existing structure. The top floor now boasts a mezzanine space with a large south-facing window, maximizing daylight penetration.
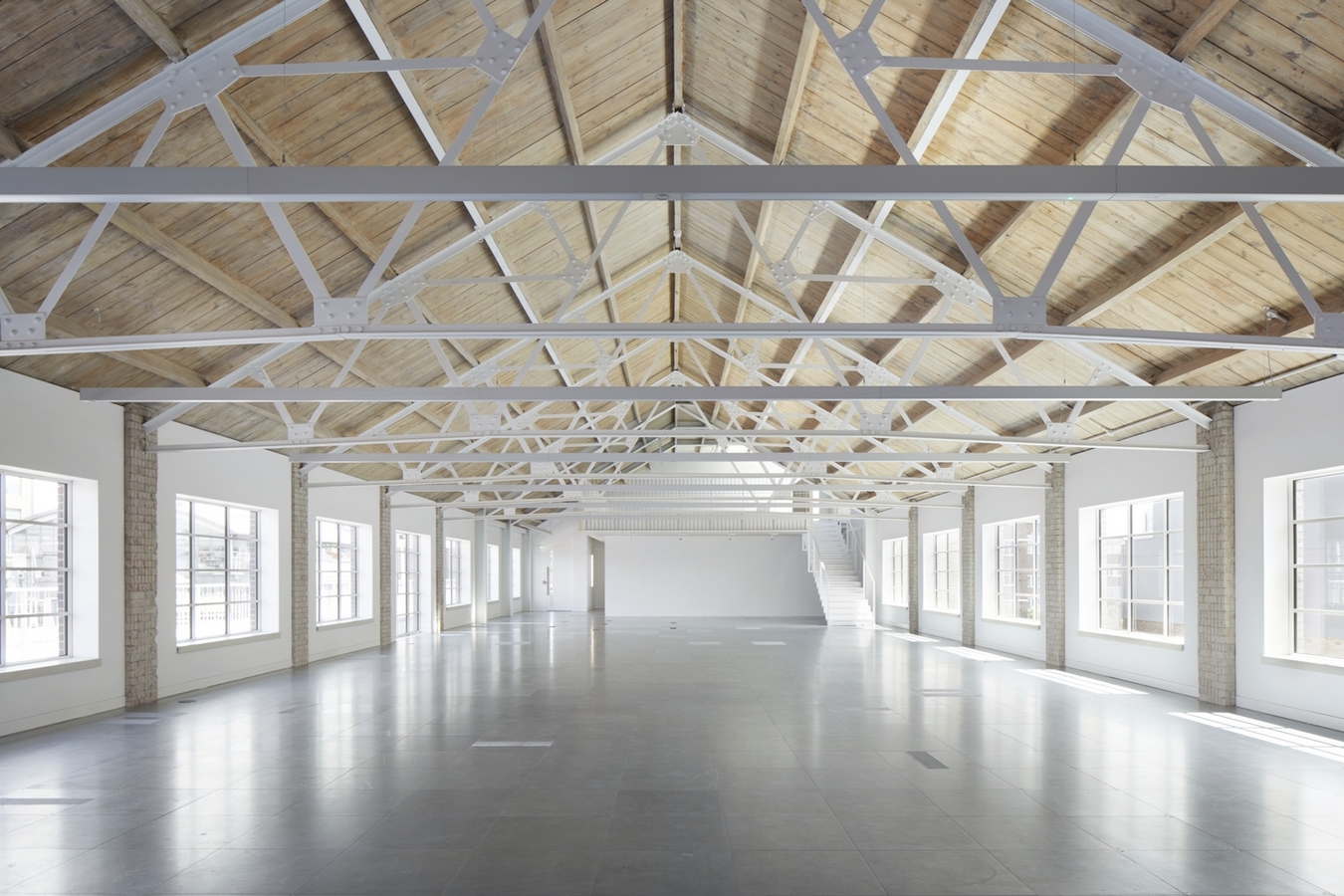
Environmental Sustainability
The refurbishment significantly reduced the building’s energy consumption and carbon footprint, earning it a BREEAM Excellent rating. Through energy modeling, Piercy&Company achieved a notable 47% reduction in carbon emissions compared to the original structure. The result is a sustainable, environmentally conscious workspace that meets modern standards while honoring the building’s heritage.
Conclusion: A Modern Tribute to History
Harella House’s transformation into a contemporary office space not only revitalizes the building but also celebrates its rich history. Piercy&Company’s meticulous restoration and thoughtful design interventions have seamlessly integrated past and present, creating a space that honors its legacy while meeting the needs of its occupants for years to come.







