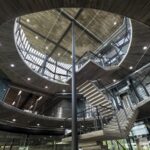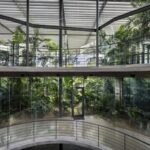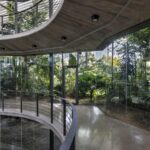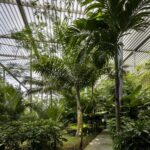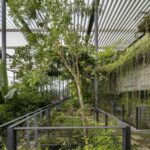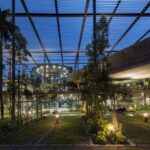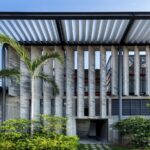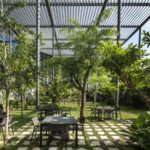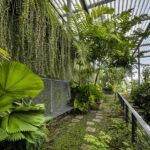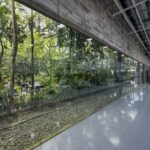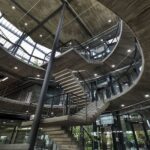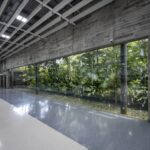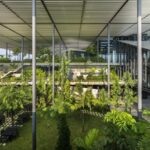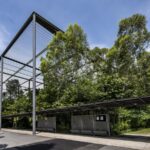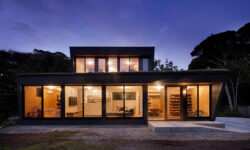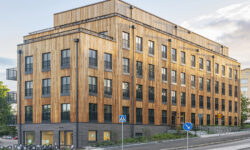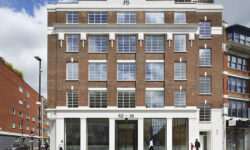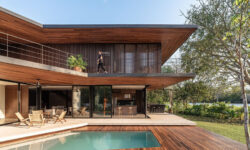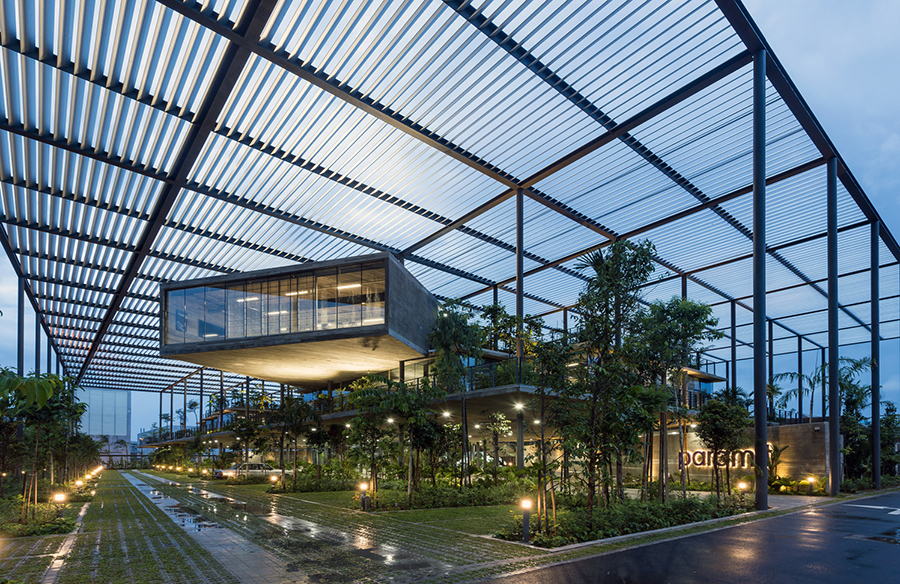
The Factory in the Forest, crafted by Design Unit Architects Snd Bhd, stands as a testament to the fusion of industrial functionality with natural harmony. Winner of an architectural competition for an electronics manufacturing plant, this site embodies a vision where the built environment seamlessly integrates with the surrounding forest landscape.
Harmonizing Office and Nature
Central to the design is the idea of maximizing contact with nature. A canopy, supported by a network of columns, envelops the office and courtyard, offering protection from the tropical sun while fostering a connection to the outdoors. Office levels provide access to roof gardens, encouraging staff to engage with green spaces during breaks and moments of contemplation.
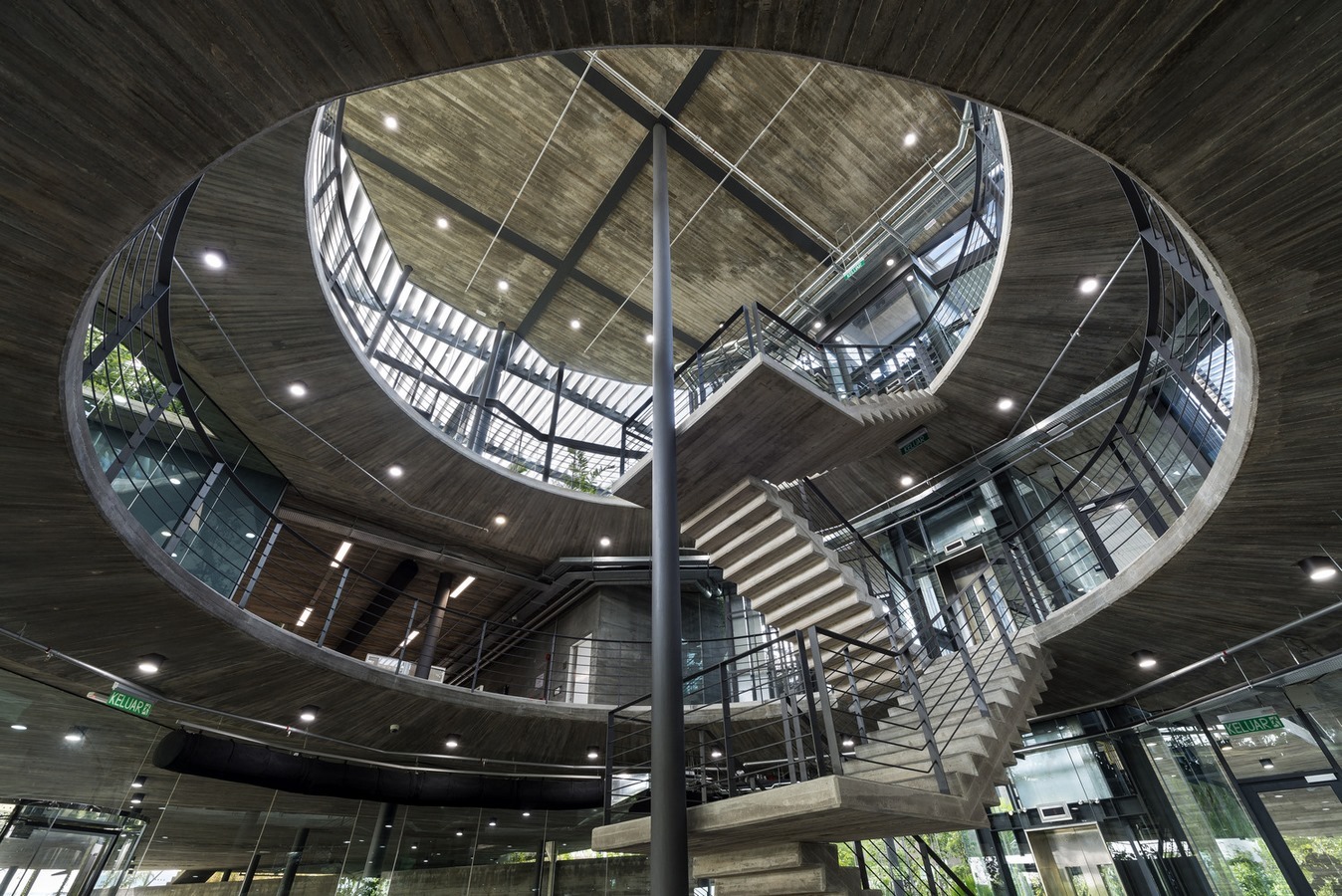
Bridging Office and Factory
A green courtyard serves as a buffer between the office and factory, offering scenic views and accessible pathways for both sectors. A bridge spanning the courtyard facilitates movement between office and production areas, doubling as a communal space for meetings, breaks, and lectures. Full-height glazing in the factory provides panoramic views of the landscape, while rainwater cascades from roof spouts, emphasizing the region’s tropical climate.
Sustainable Innovations
The Factory in the Forest prioritizes sustainability from its inception. Natural diffused light permeates the entire factory floor, reducing reliance on artificial lighting. Innovative cooling systems, including chilled water floor slab technology, significantly decrease energy consumption. The building’s structure and materials, expressed through off-form concrete and steel, underscore its commitment to transparency and environmental consciousness.
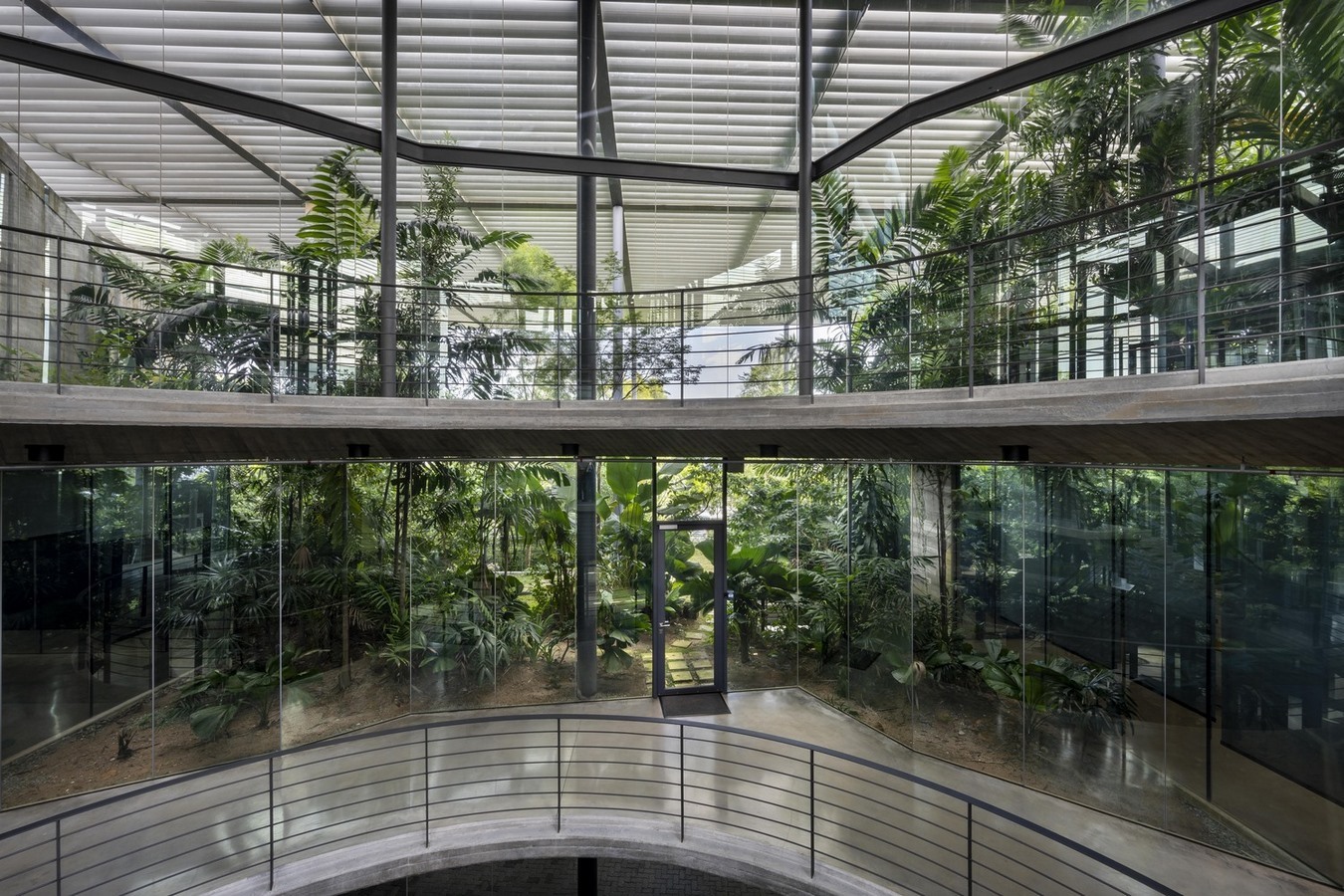
Biophilic Design Principles
At the heart of the project lies a dedication to biophilia—the innate human need for connection to nature. The design shields against harsh sunlight while allowing natural daylight to filter into the workspace. Louver canopies provide solar protection, while skylights ensure even daylight distribution throughout the factory floor. Dimmable LED lighting complements natural illumination, creating a balanced and comfortable working environment.
Radiant Floor Cooling System
An innovative radiant floor cooling system, integrated into the concrete slabs of both the factory and office spaces, enhances energy efficiency. By cooling the slabs to a comfortable temperature, this system reduces the need for traditional air-conditioning, further aligning the building with sustainable practices.
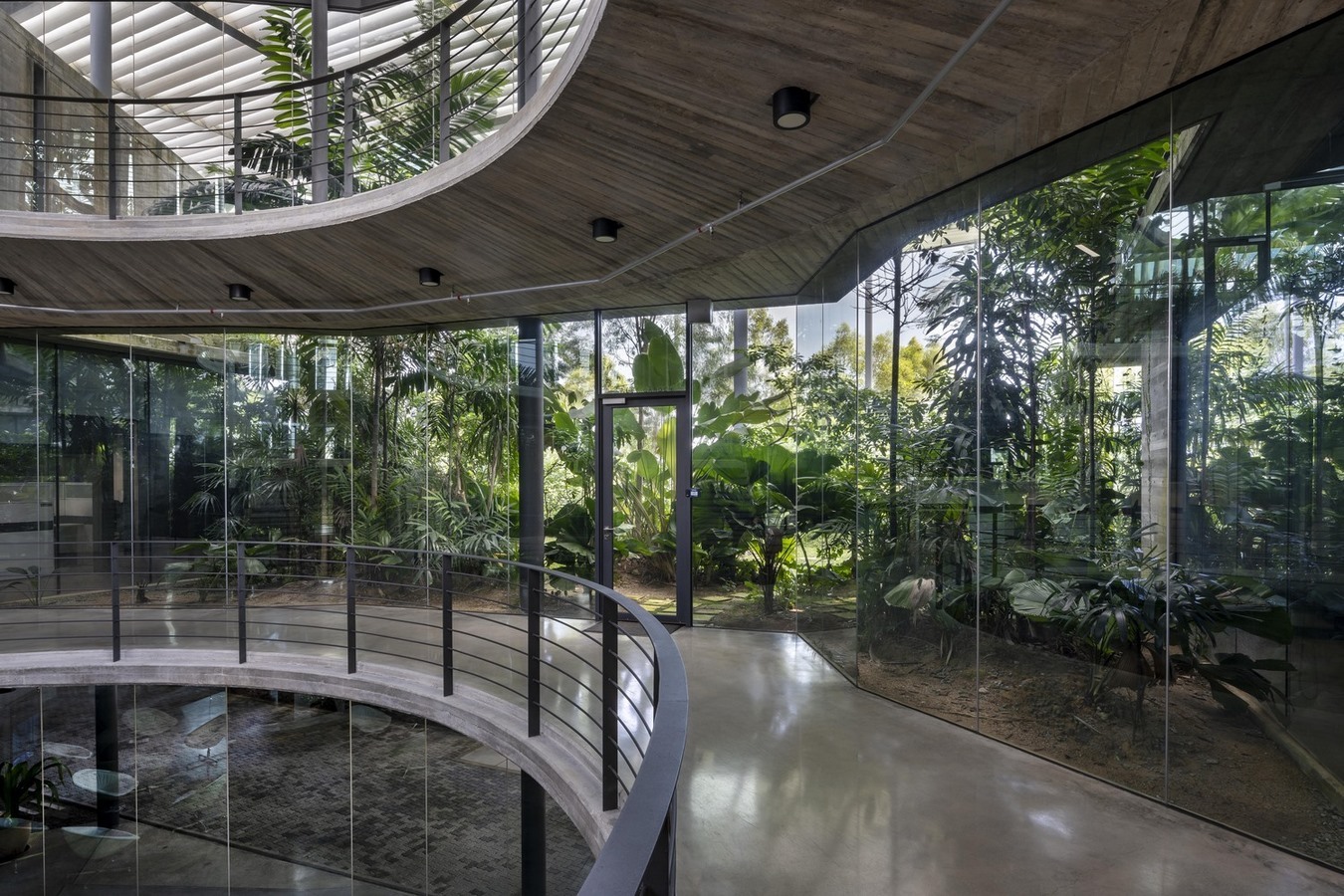
Conclusion: A Sustainable Vision
The Factory in the Forest serves as a beacon of sustainable design, marrying architectural innovation with ecological sensitivity. Through thoughtful integration of nature and technology, it not only provides a functional workspace but also fosters a deeper connection to the natural world, enriching the lives of its occupants and the surrounding community.






