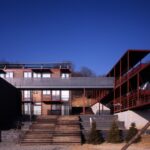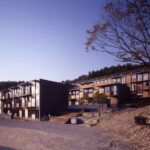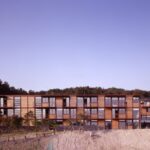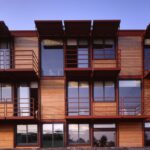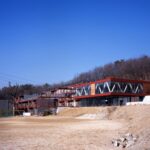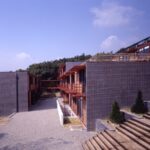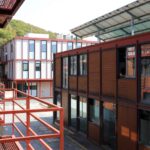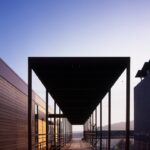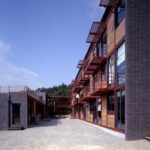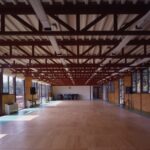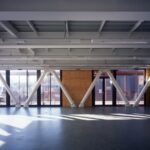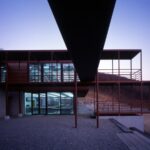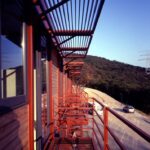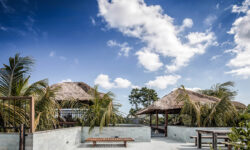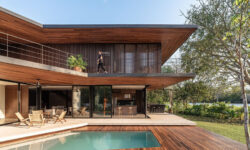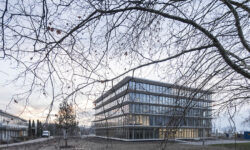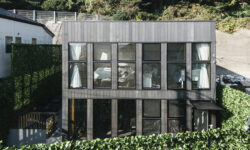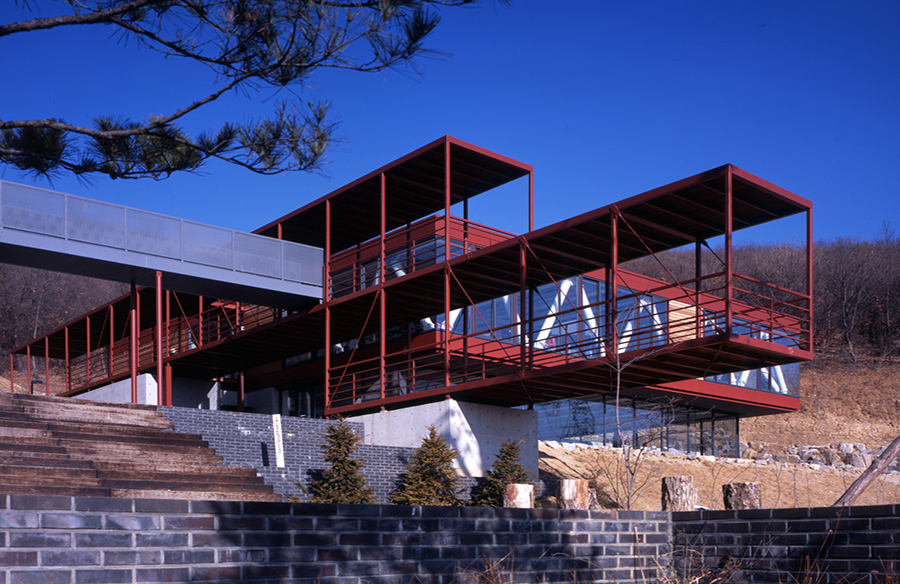
Ewoo School, designed by Kim Seunghoy in collaboration with KYWC Architects, embodies a holistic approach to education where every aspect of the environment serves as a learning tool. The school fosters a deep connection with nature, promoting sustainability and ecological awareness.
Sustainable Ecological Environmental System
From master planning to construction, the school integrates sustainable practices. Micro-climate control, creation of biotopes, solar and natural ventilation, and green passages are just a few elements considered. Rainwater and sewage utilization, along with the incorporation of recyclable materials, underscore the commitment to environmental stewardship.
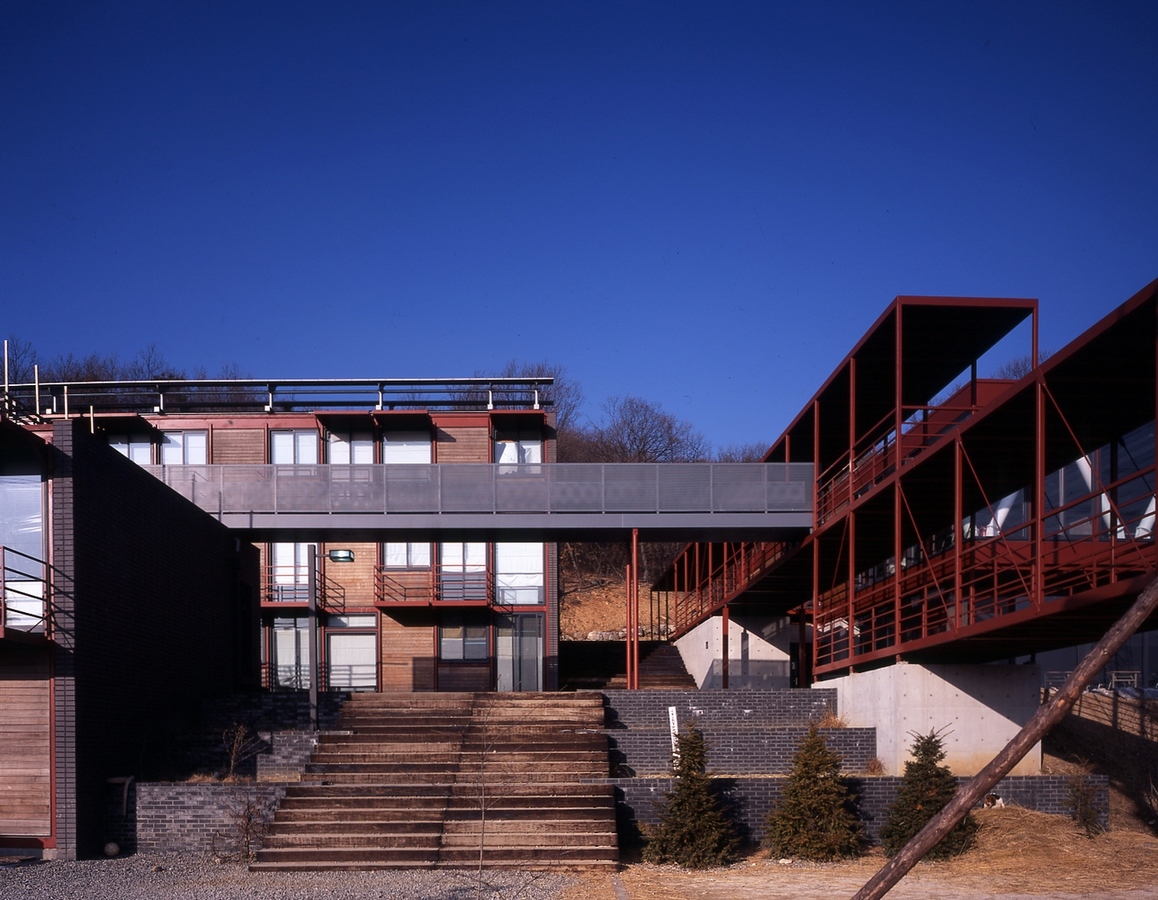
Innovating Universal Spaces
A novel approach to space design involves a lightweight steel structure, creating column-free spaces adaptable to diverse needs. Prefabricated exterior skins, easily detachable and adjustable, offer flexibility while maintaining structural integrity. This method harmonizes specific requirements with universal functionality.
Cultivating Intermediate Realms
Intermediate realms within the school enrich student life. Bridges connecting buildings and yards, path-like courtyards, open staircases, and shaded areas foster exploration and interaction. These spaces serve as conduits for growth and connectivity, blurring boundaries between indoors and outdoors.
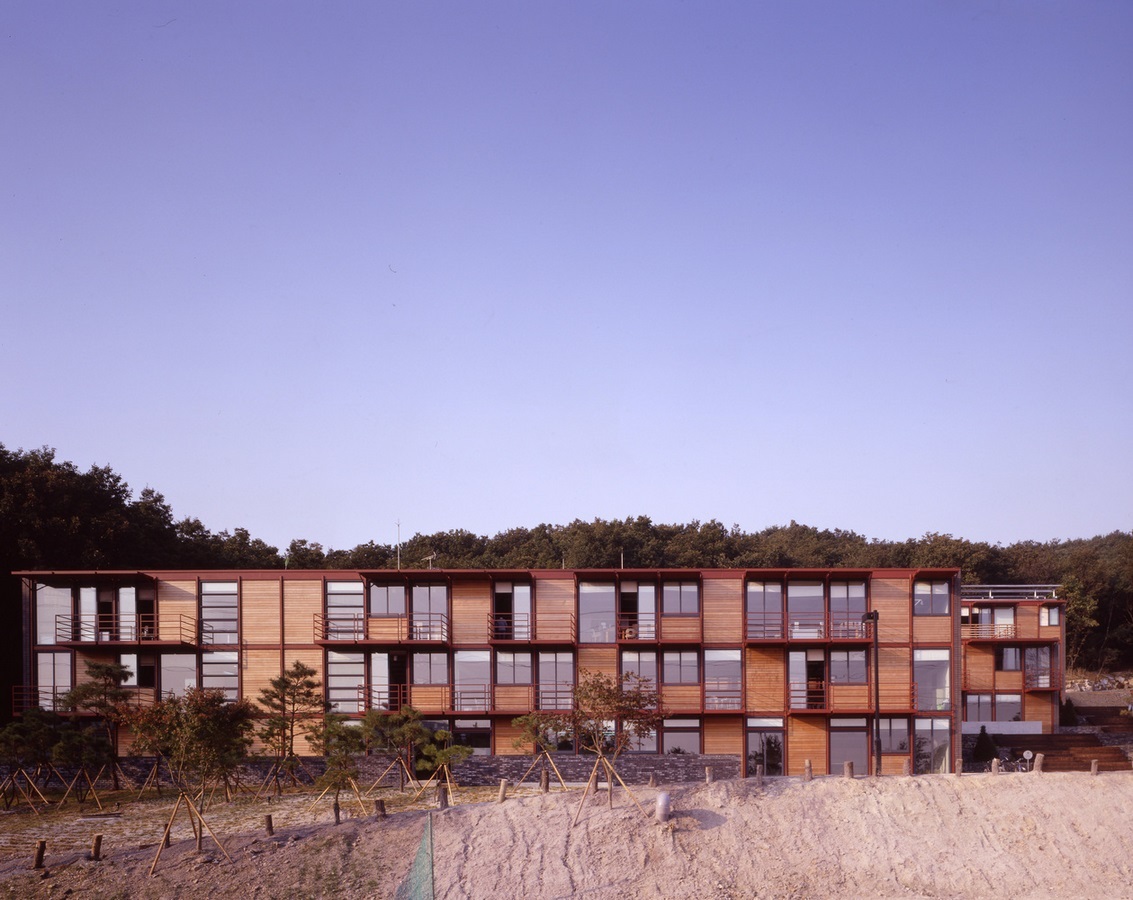
Fostering Community Engagement
Ewoo School extends its facilities to the local community, forming a symbiotic relationship. Shared amenities such as gymnasiums and libraries transform the school into a hub for communal activities. By bridging education with community involvement, the school transcends its role as a mere institution.
Evolving Education: Process and Vision
Since its inception in 2003, Ewoo School has evolved with plans for expansion and innovation. Future developments include community centers and a graduate school with alternative education models. Like the growth of living organisms, each stage of Ewoo School’s development embodies completeness, facilitated by adaptable spaces and a harmonious blend of nature and architecture.






