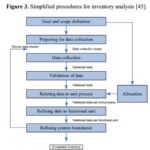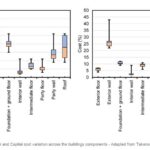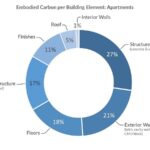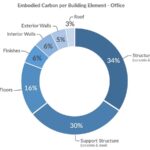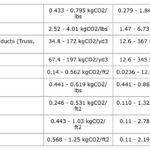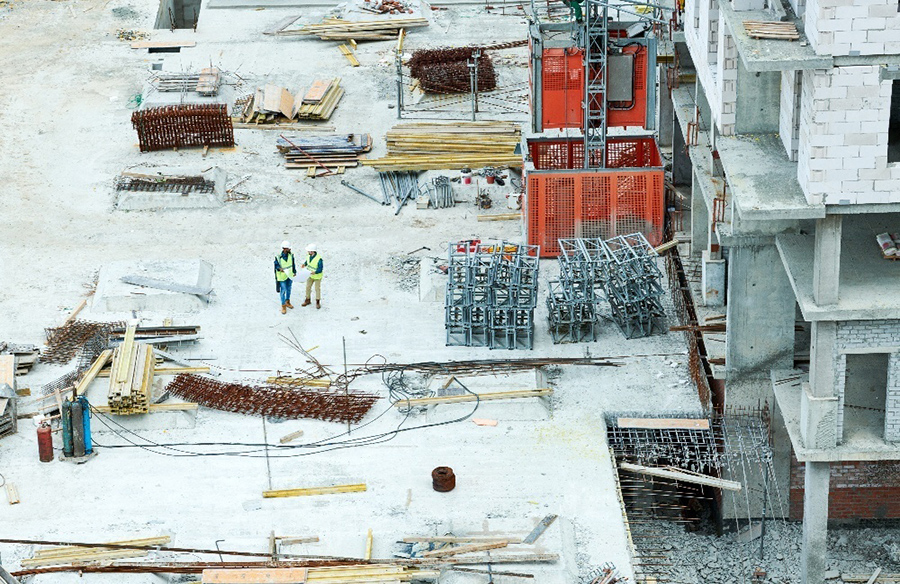
To achieve sustainability goals in architectural projects, integrating embodied carbon studies is crucial. Understanding factors such as carbon values (kgCO2e) and typical ranges is essential for designing with embodied carbon reduction in mind. This e-book provides an overview of initiating embodied carbon studies in architectural projects.
Importance of Calculating Embodied Carbon Early
Annually, building structure, substructure, and enclosures contribute to 11% of global greenhouse gas (GHG) emissions and 28% of global building sector emissions. Between 39%-80% of a building’s total carbon footprint is attributed to embodied carbon from building materials. Early evaluation in the design phase can potentially reduce 80% of a building’s embodied carbon. Meeting the goals of The Paris Agreement, which aims to limit global temperature rise, necessitates reducing embodied carbon in buildings.
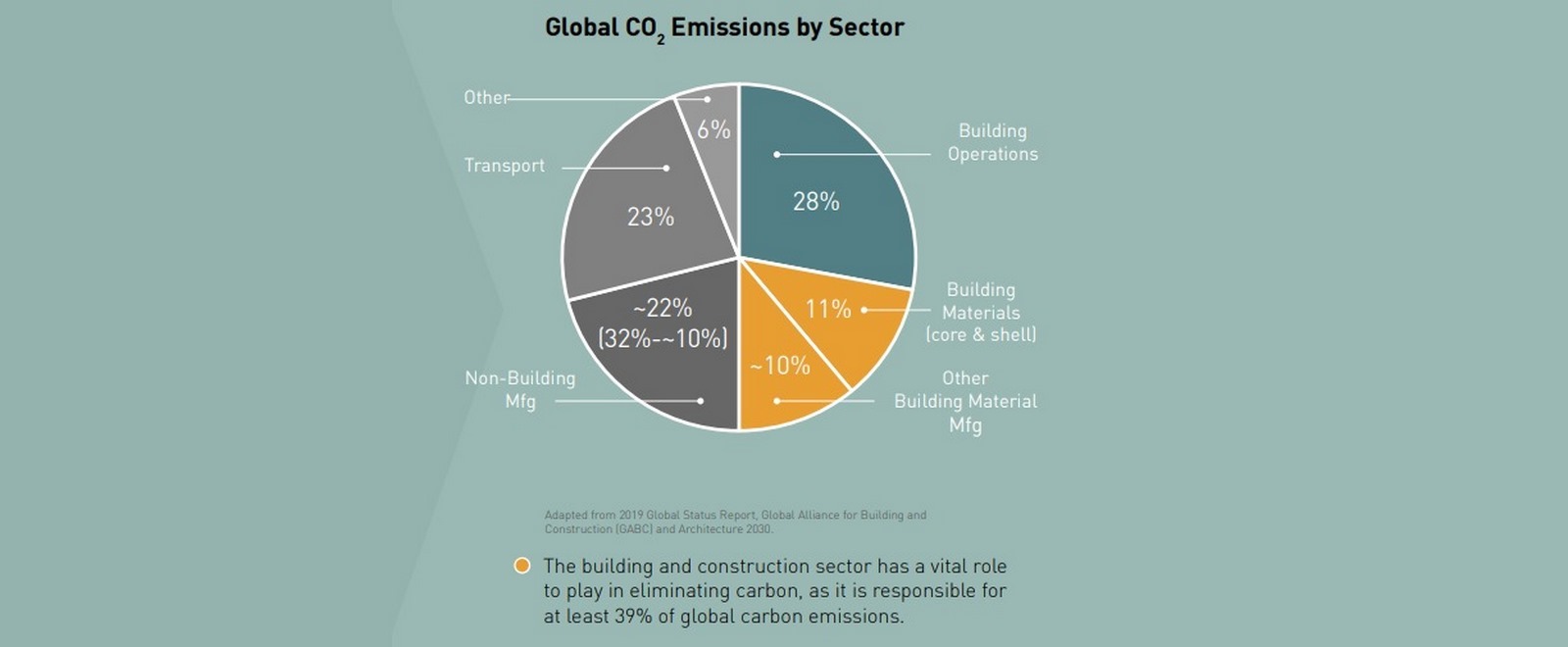
Finding Embodied Carbon Values
Building assemblies consist of various products, each contributing to embodied carbon. The most accurate values come from:
- EC3 database or similar platforms
- Environmental Product Declarations (EPDs)
- Median kgCO2e values based on industry standards
Identifying Important Embodied Carbon Values
Embodied carbon analysis can be time-intensive. Starting with the largest contributors by building component category and working down helps prioritize efforts. For low-rise buildings, external walls, slabs, and foundations dominate embodied carbon emissions. For medium to high-rise buildings, floors and building frames are significant contributors.
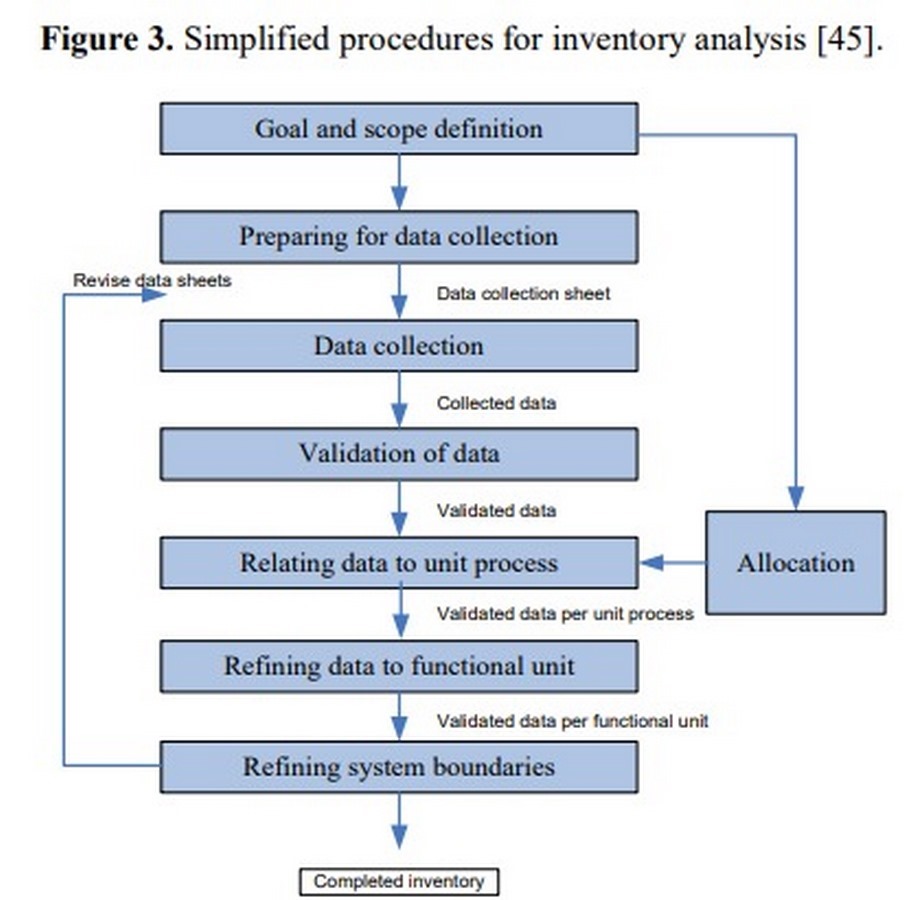
Insights from Studies
Research shows that internal wall components, surface materials, and structural frames have the most influence on embodied carbon. Concrete and steel, being carbon-intensive materials, contribute significantly.
Practical Approach
Begin by collecting embodied carbon data for structural framing and support structures. Create internal documents with local structural products and their embodied carbon values for future reference. Prioritize components based on building type:
- Low-rise buildings: Structural framing, exterior walls, floors, foundation, roof
- Mid-rise to high-rise buildings: Structural framing, support structure, floors, foundation, roof
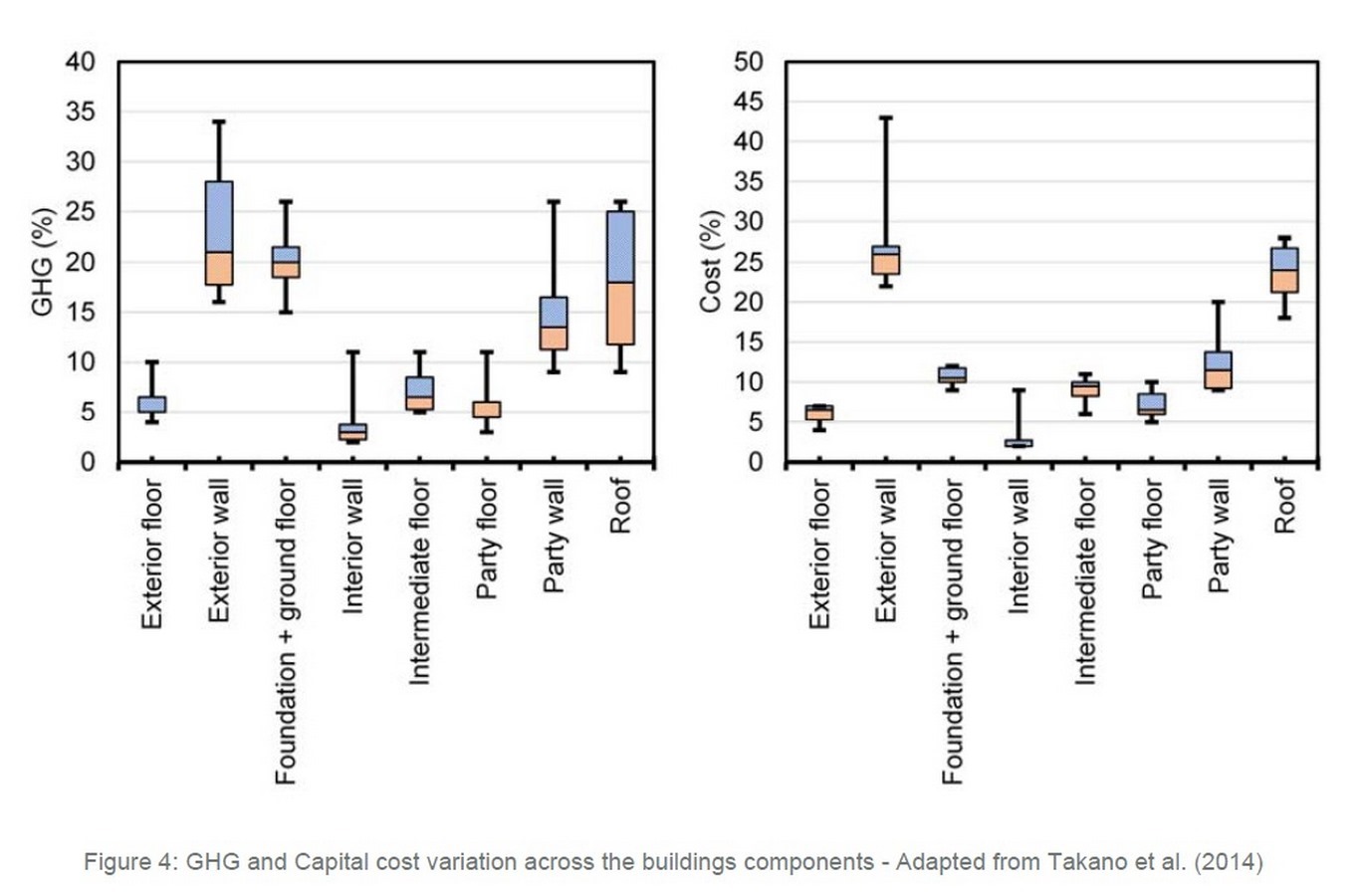
Embodied Carbon Values by Material Category
Conducting a full life-cycle analysis is ideal for accurate embodied carbon understanding. However, using a standard range of embodied carbon values can provide predictive insights during early design stages. The EC3 database offers ranges for material categories, aiding in selecting products with minimal embodied carbon impact.
Understanding Embodied Carbon Values
A snapshot of conservative embodied carbon values for each building component category helps in early design decision-making. Ranges are derived from known products, providing upper and lower bounds for reference.
By adopting a systematic approach to embodied carbon reduction and utilizing available resources, architects can play a significant role in mitigating the environmental impact of buildings.







