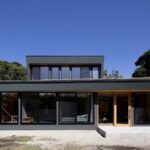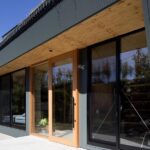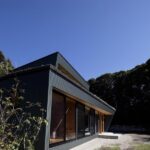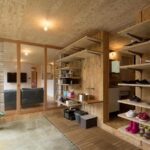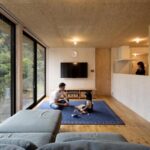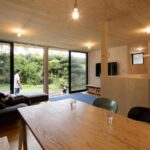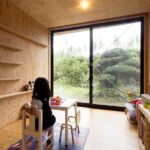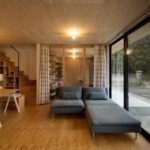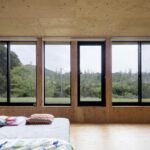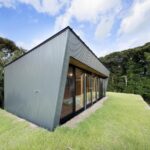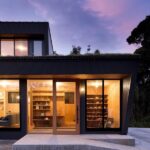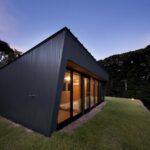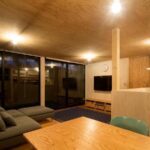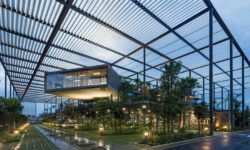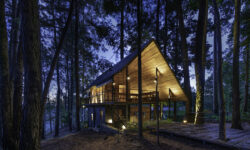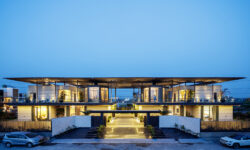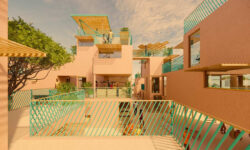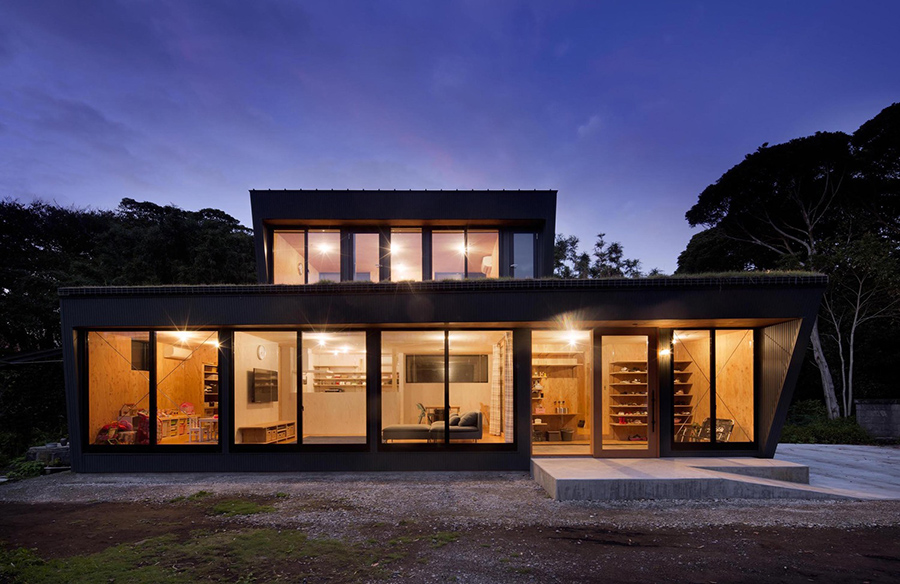
House-K, designed by N.A.O, is a visionary project set on a vast site area of approximately 1200 m2. It stands as a testament to innovation and adaptability, serving as a foundation for future possibilities and expansion.
Design Concept
The house adopts a semi-one-story structure, featuring an expansive opening along the entire south side of both floors. Notably, the second floor houses a unique cockpit-like room, offering panoramic views and a distinctive architectural element. Moreover, the first-floor roof is adorned with a lush grass covering, adding to the organic aesthetic.
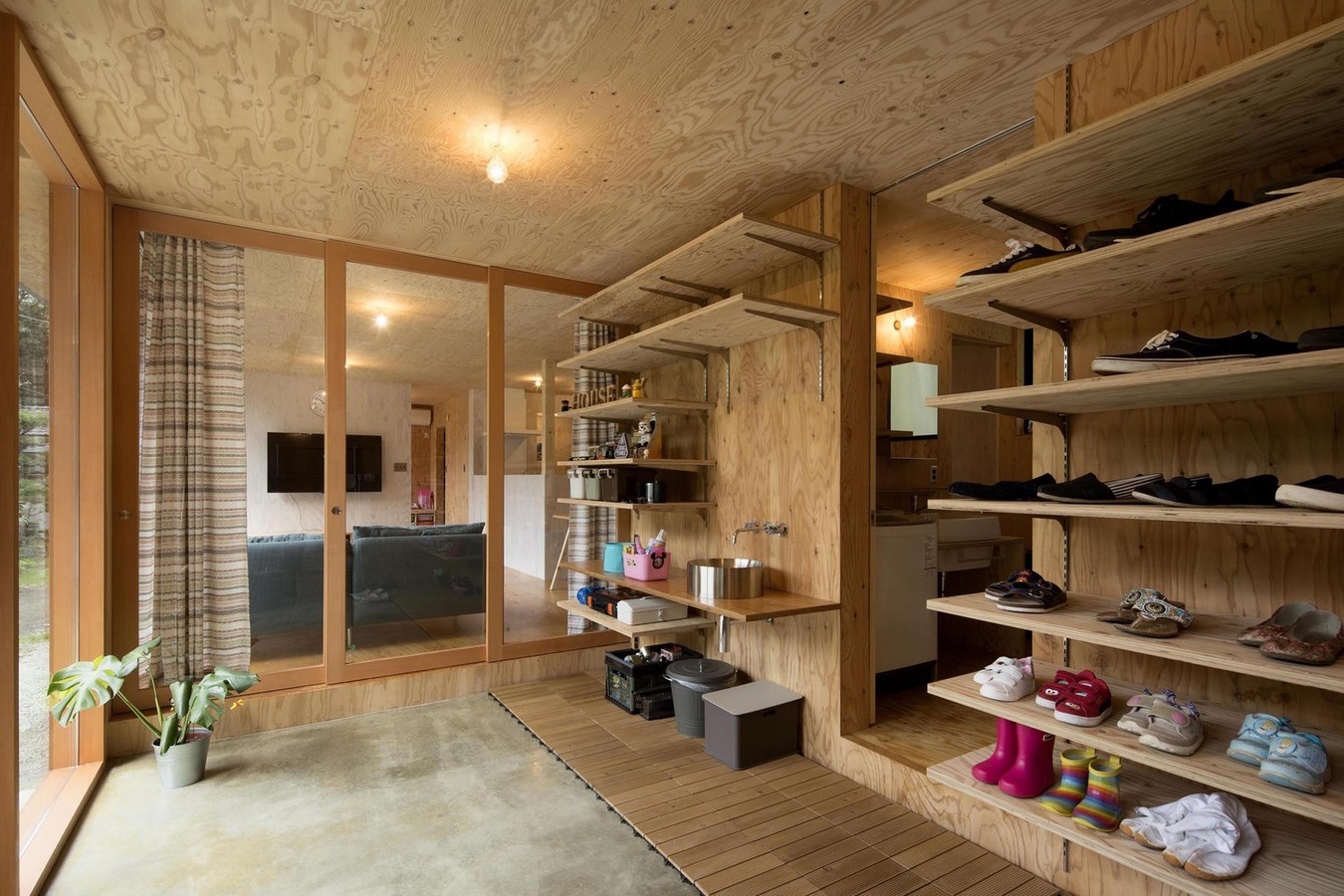
Architectural Features
One of the key features of House-K is its dynamic design, allowing access to the building from both the first and second floors. This unconventional approach creates a sense of fluidity and openness, inviting exploration and interaction with the space. The design embraces the concept of evolution, with flexibility built into its core, ensuring that the full range of possibilities can be explored over time.
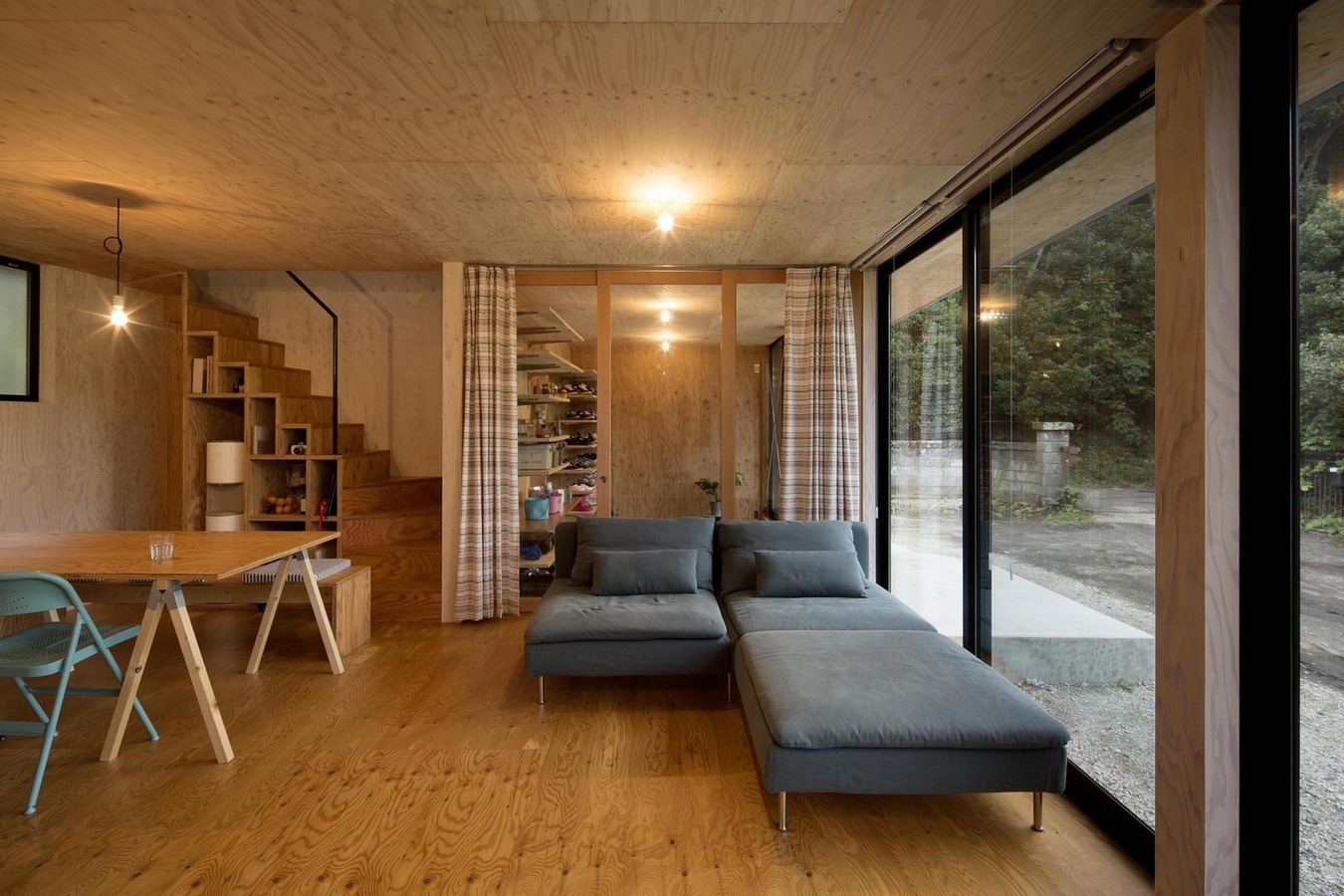
Conclusion
House-K represents a bold step towards redefining residential architecture. With its innovative design, emphasis on flexibility, and integration with nature, it stands as a beacon of creativity and forward-thinking. As a platform for future growth and exploration, House-K sets a new standard for residential living, promising endless possibilities and opportunities for adaptation.






