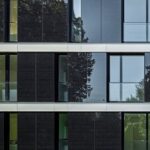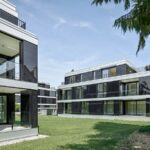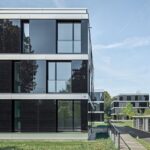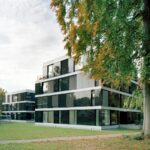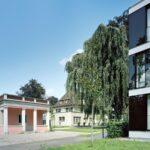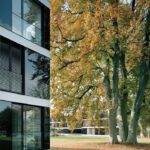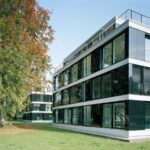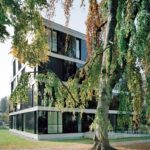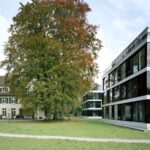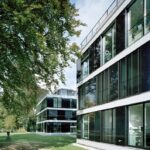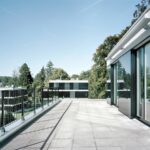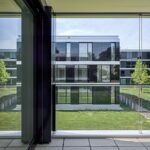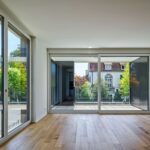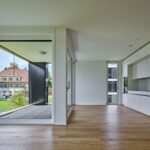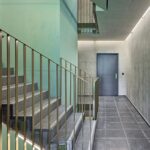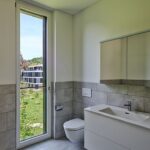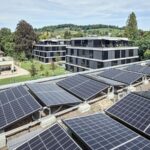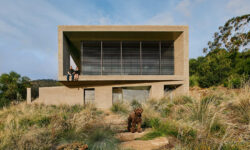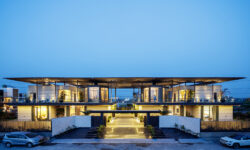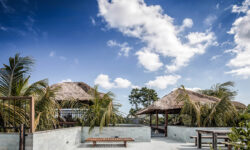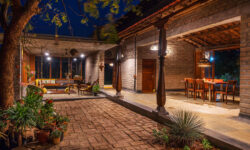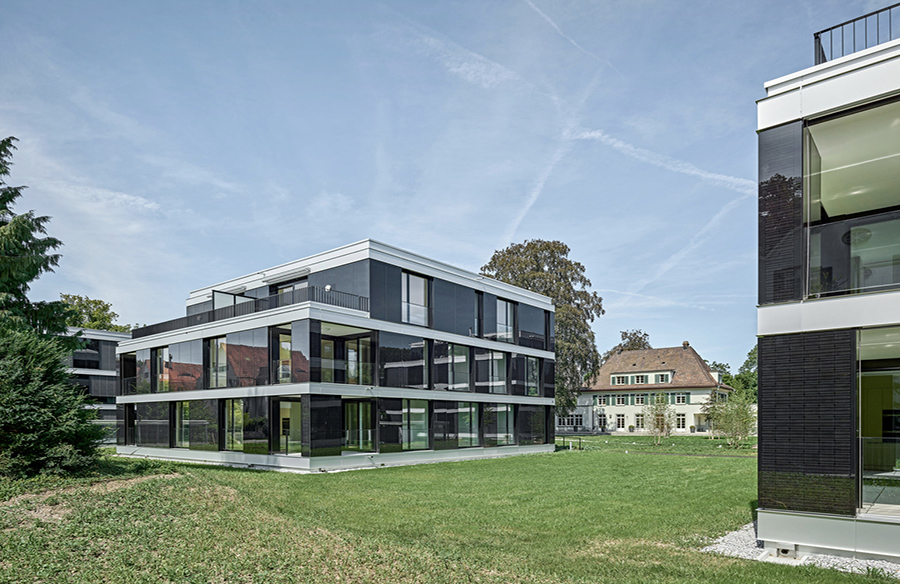
In 2010, Bob Gysin Partner BGP unveiled the Fehlman Estate, featuring six pavilion-style residential buildings that seamlessly blended into their natural surroundings while providing access to urban amenities. Fast forward to August 2020, two additional buildings joined the estate, maintaining coherence with the original structures in both design and placement on the property. While visually similar from a distance, these new buildings boast a modern twist – they are adorned with photovoltaic (PV) modules, harnessing solar energy to generate electricity.
Modular Approach to Community Living
The estate’s concept revolves around a modular principle, offering three distinct types and sizes of buildings. These point blocks, varying in footprint and silhouette, harmonize with the surrounding streetscape and the historic Fehlmann villa onsite. Emphasizing a park-like atmosphere, the buildings adhere to controlled heights and plot ratios, with their bases serving as a transition between private living spaces and communal greenery.
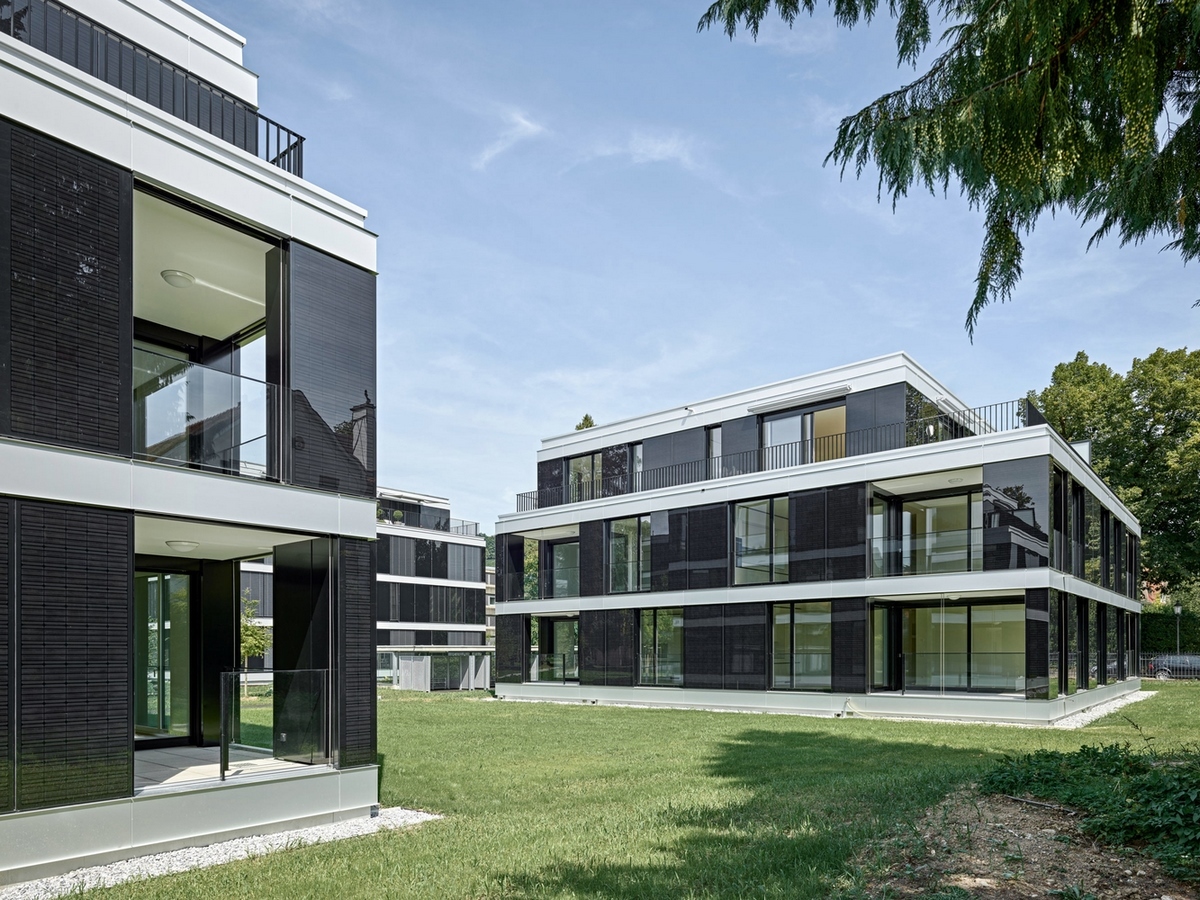
Integration with Nature
The fourteen new rental apartments prioritize connection to the outdoors, with most units featuring openings on three sides. Floor plans adapt to the ever-changing built and natural environments, offering residents a dynamic living experience.
Aesthetic and Functional Facades
Following a simple structural principle, the new buildings boast a central stair core and staggered windows, creating subtle facade variations. The interplay between transparent panels and deep black PV glass elements lends an ethereal quality to the structures. The facade not only protects against elements and regulates climate but also serves as an electricity-generating surface, seamlessly integrating with the existing architectural aesthetic.
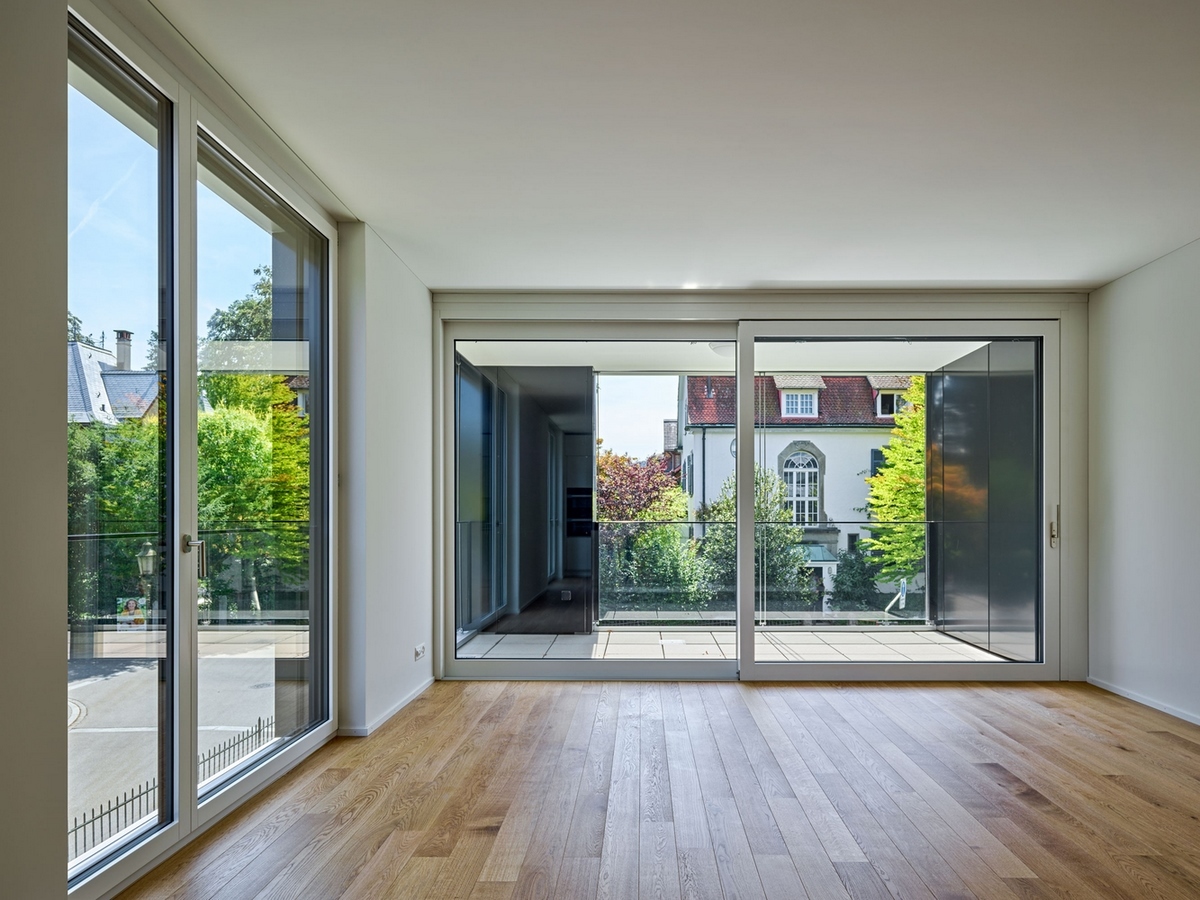
Sustainable Vision for Energy
BGP Architects envision a future where energy production is intertwined with community solidarity. Instead of every building striving for self-sufficiency, a collaborative energy-sharing model is proposed. By strategically integrating vertical PV modules into the facade, electricity consumption patterns are better managed, with provisions for electric vehicle charging stations and future battery storage installations enhancing self-consumption and sustainability.
Conclusion: A Model for Sustainable Living
Fehlman Estate II exemplifies a holistic approach to architecture, where aesthetics, functionality, and sustainability converge seamlessly. By embracing renewable energy technologies and community-oriented design principles, BGP Architects pave the way for a more harmonious and energy-efficient urban landscape.






