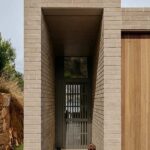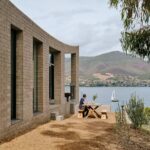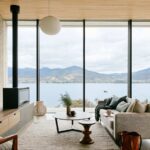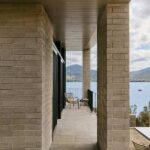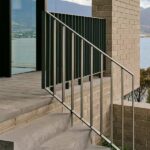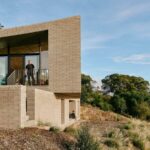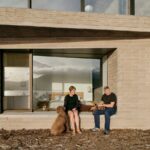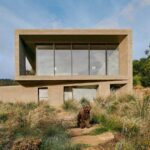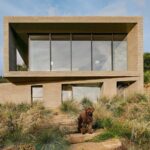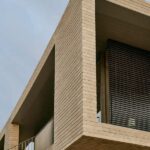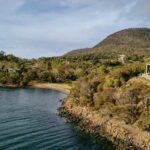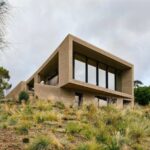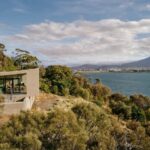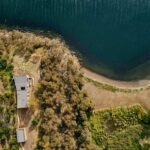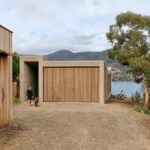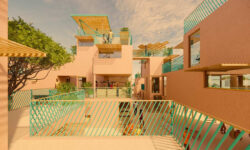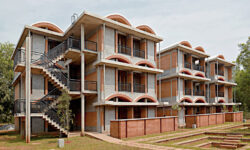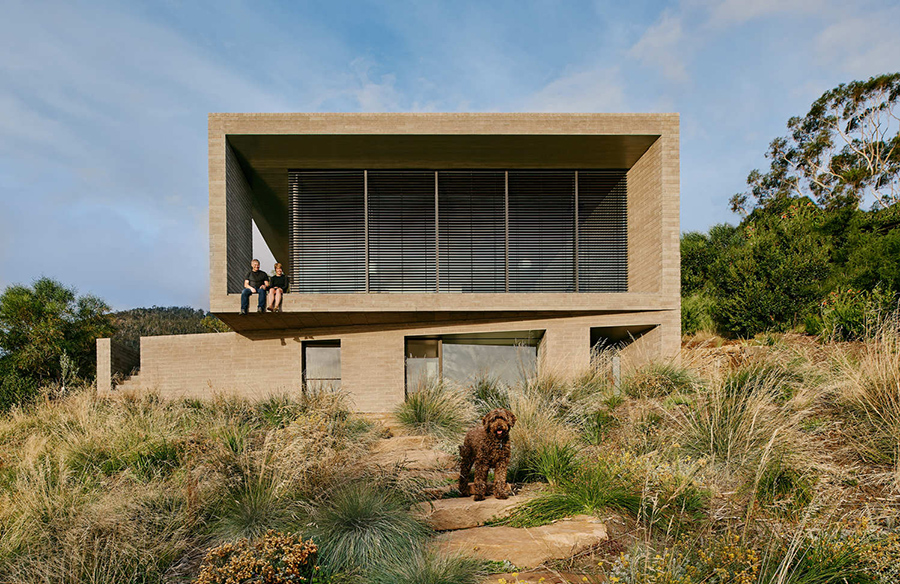
Situated on the banks of Tasmania’s Timtumili Minanya, the River Derwent, the House at Otago Bay by Topology Studio integrates seamlessly into its picturesque surroundings. The site features a steep slope leading from the waterfront to the road, with indigenous vegetation dotting the landscape. Working in sections during the design process allowed for careful consideration of site levels and a thoughtful exploration of the building’s relationship with the natural terrain.
Harmonizing with Nature
The design of the house incorporates various elements such as courtyards, colonnades, ledges, and terraces to blend harmoniously with the landscape. These features not only soften the building’s interface with the environment but also create sheltered spaces that invite connections with nature while providing protection from the elements.
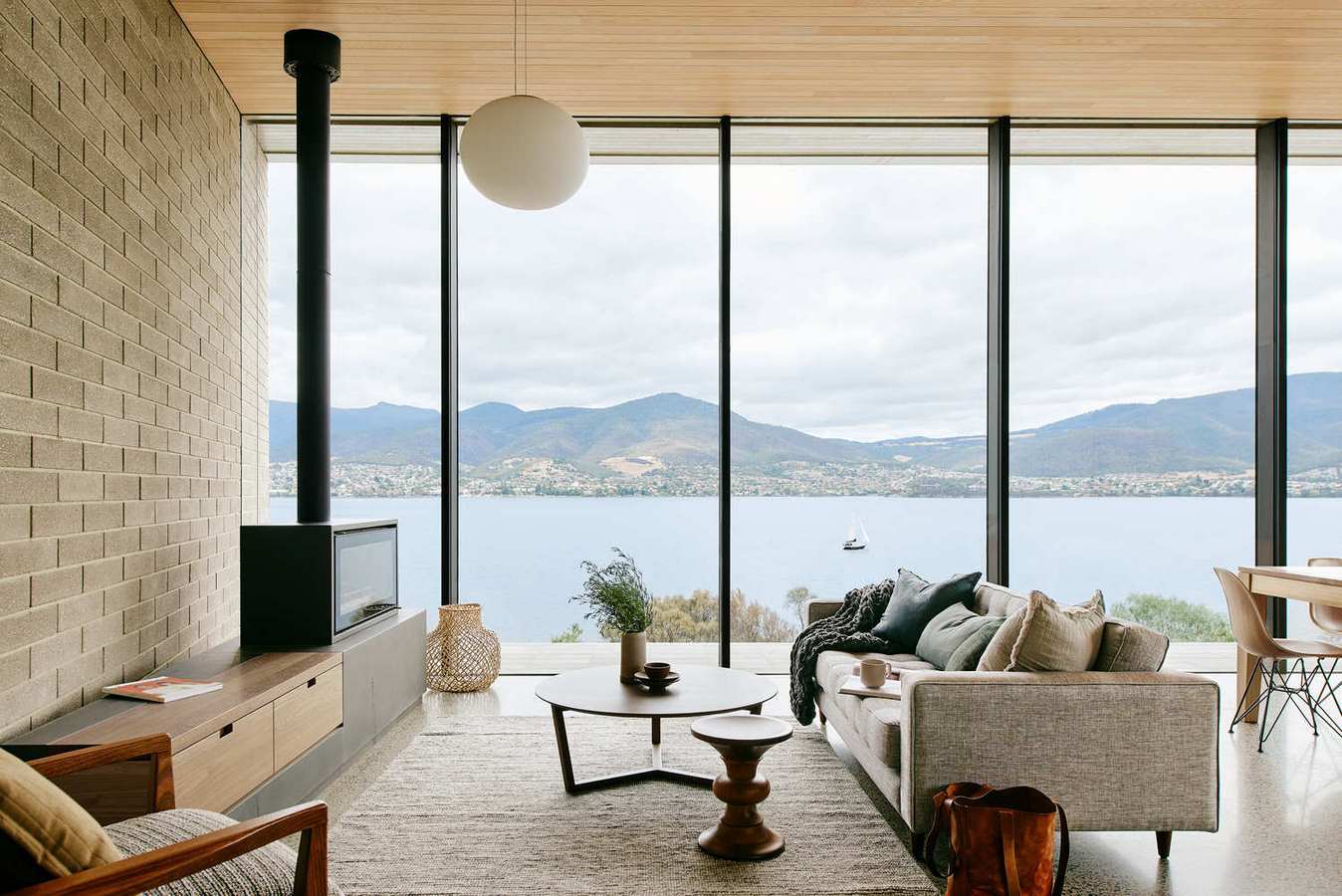
Arrival Experience
Approaching the home, visitors are greeted by a long driveway flanked by a timber-clad boat shed. An informal forecourt leads to the entrance, which forms a deep recess in an otherwise closed facade. The design of the entryway, characterized by curves and dips, offers glimpses of the surrounding scenery, including views of Mt Direction and Kunanyi / Mt Wellington.
Living in Harmony with the Elements
The living space is strategically positioned to maximize views of the water, creating a dramatic experience of living at the water’s edge. In contrast, the lower floor is embedded in the rock, providing shelter and privacy as the ground slopes towards the water. The use of deep window reveals and a suspended masonry soffit enhances privacy and creates intimate spaces for relaxation.
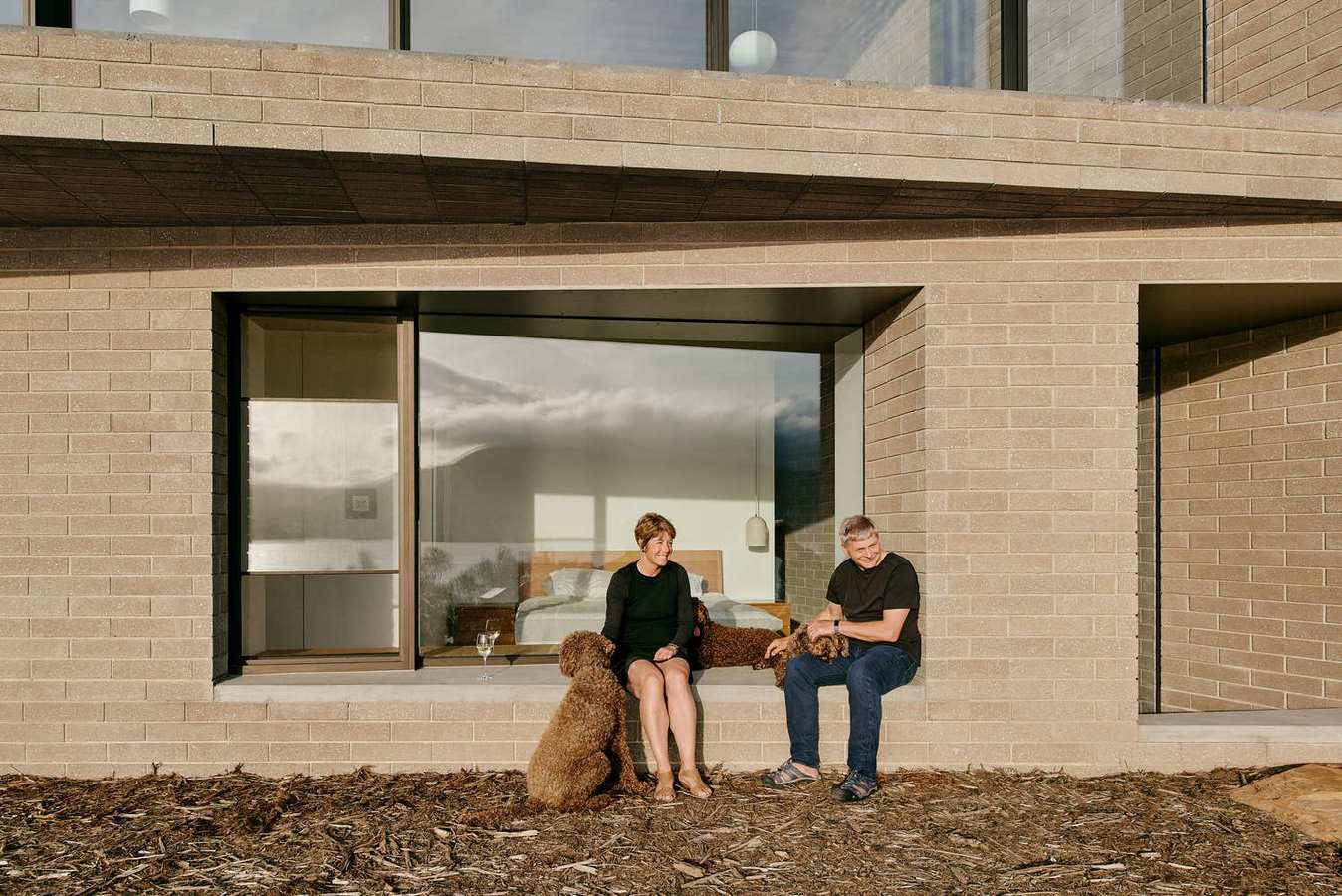
Sustainable Design Principles
Materials were carefully selected to withstand the harsh coastal environment and resist bushfires. Locally sourced masonry complements the natural tones of the setting, while hardwood terraces and Australian bluestone add texture and warmth. Passive design strategies, such as sun shading, cross ventilation, and thermal mass, ensure comfortable temperatures year-round while minimizing energy consumption.
Environmental Considerations
The house incorporates programmable external Venetian blinds to manage solar gains, while cross ventilation and active night purge systems harness natural breezes for cooling. Solar panels on the boatshed roof and on-site wastewater treatment further reduce the home’s environmental footprint, while the re-establishment of native vegetation extends habitats from the adjacent reserve.
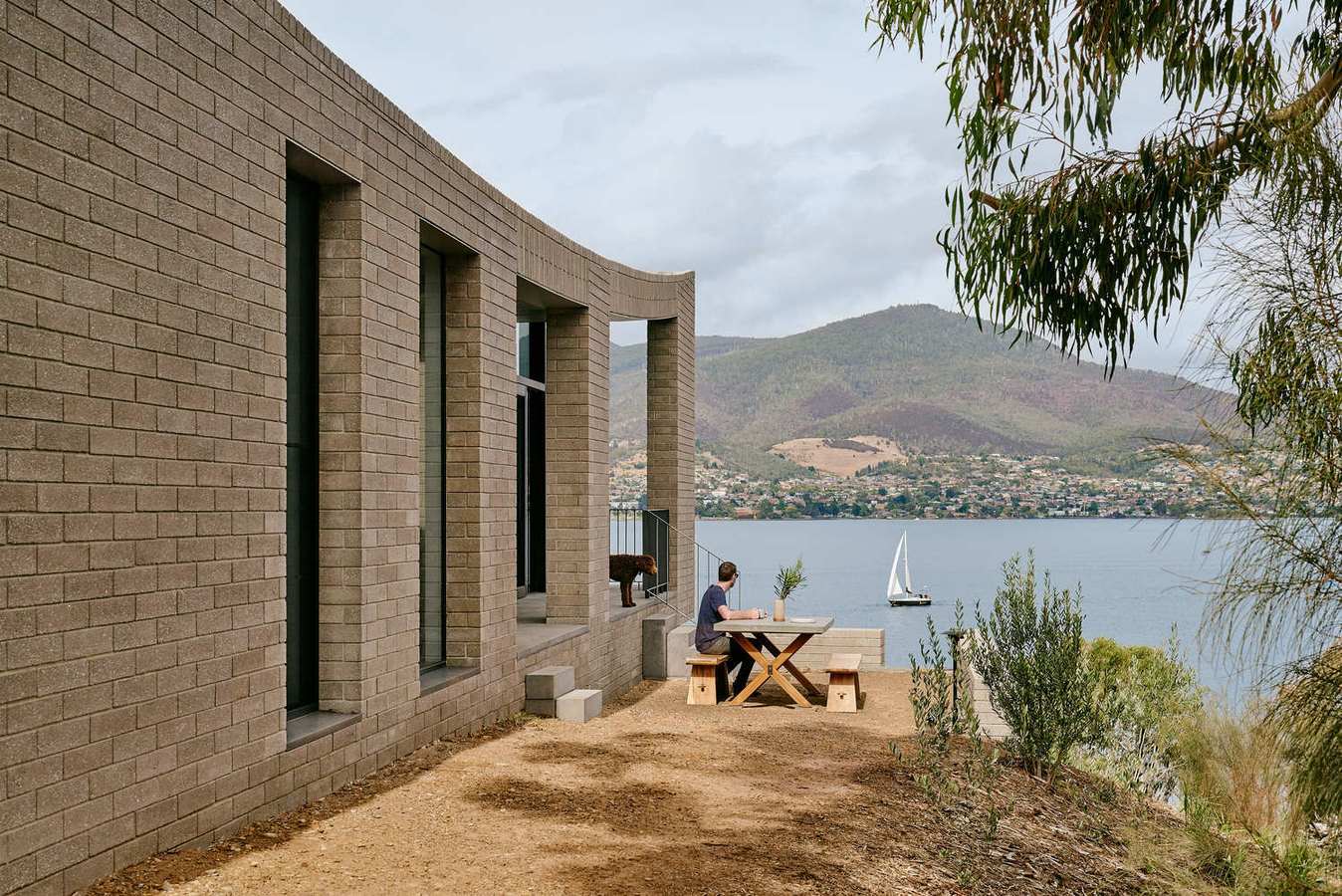
A Home Rooted in its Environment
With its refined geometry and restrained palette of materials, the House at Otago Bay embodies a sense of precision, warmth, and belonging to its natural surroundings. Every aspect of the design reflects a deep appreciation for Tasmania’s landscape, creating a home that seamlessly integrates into its environment while offering comfort, sustainability, and connection with nature.






