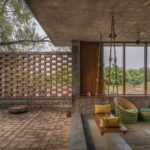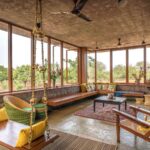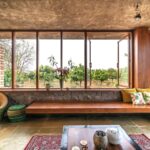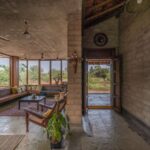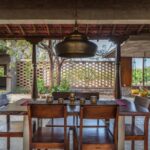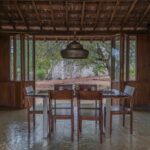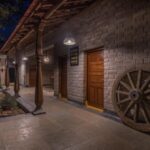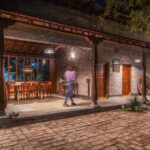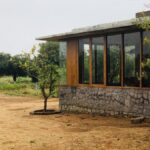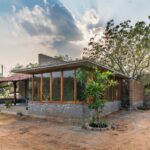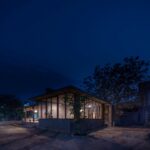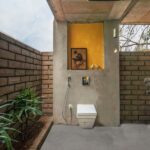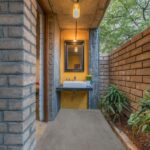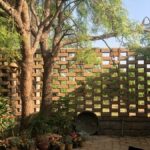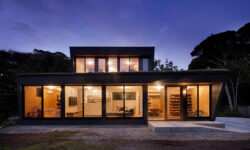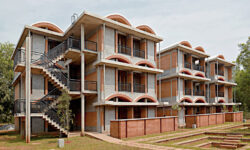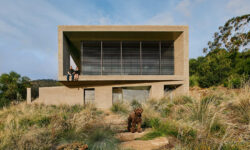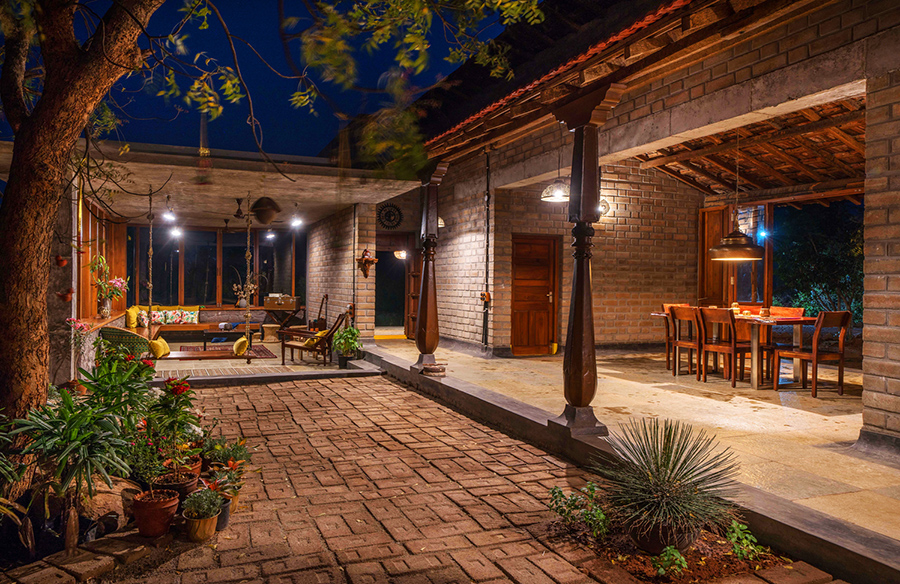
Studio Inscape’s House In The Farm harmoniously integrates with its natural surroundings, weaving around an existing tree and featuring a visually connected courtyard from all spaces. The design achieves a delicate balance between linearity and openness by introducing a central connecting linear corridor along the courtyard, satisfying the client’s desire for both a linear and courtyard house simultaneously.
Sustainable Construction
The project prioritizes sustainability through the use of Compressed Stabilized Earth Blocks made from clay sourced from the farm land. Ergonomically designed sill levels, multifunctional furniture layouts, and human-scale design elements enhance sustainability while improving the user experience. These factors contribute to a project that not only minimizes its environmental impact but also fosters a deeper connection with the natural environment.
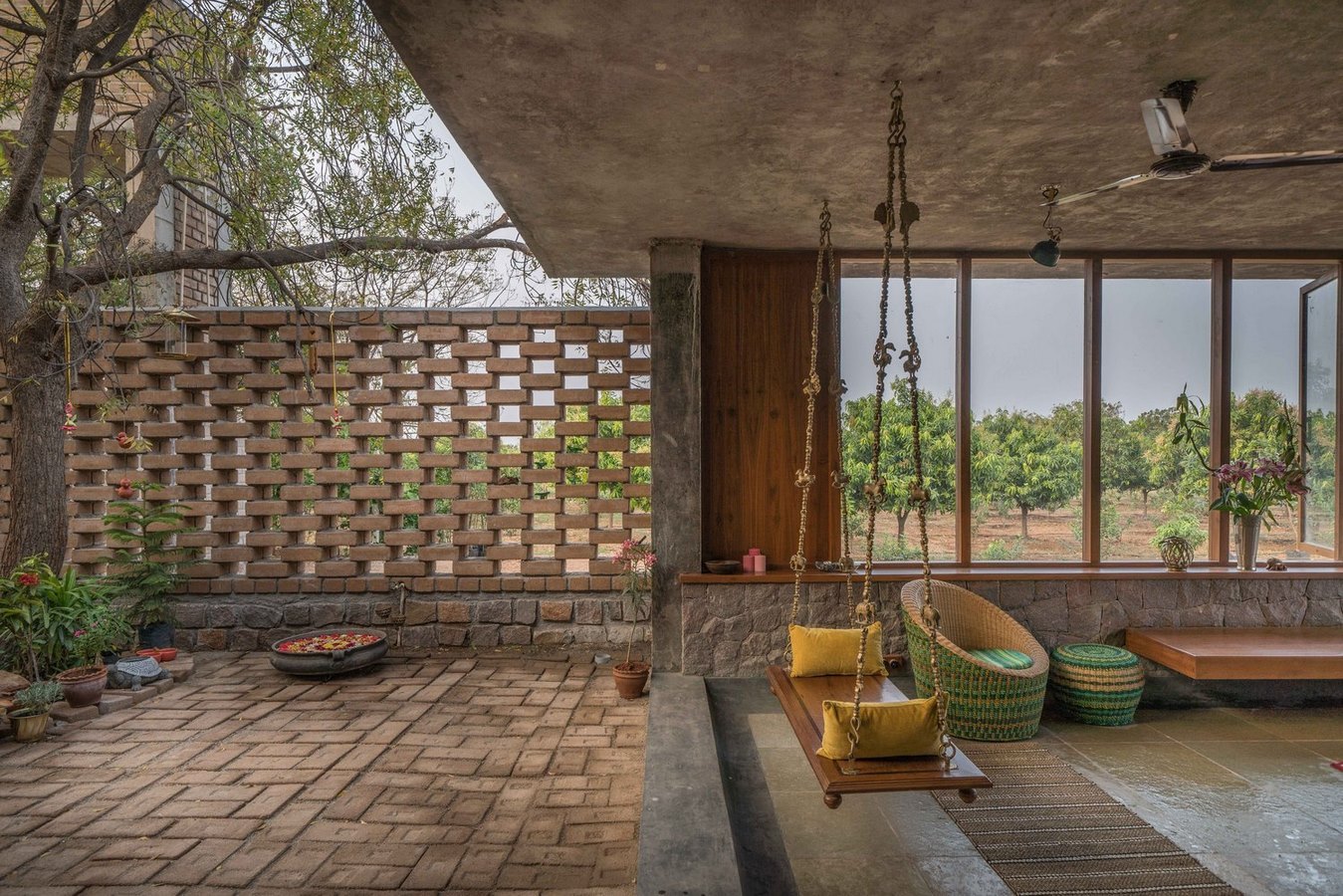
Design Ideology
Foregrounding Nature’s Beauty The design ideology behind House In The Farm aims to create a subtle foreground to the backdrop of nature. Rather than overpowering its surroundings, the house merges seamlessly with the natural landscape, allowing the beauty of the surroundings to take center stage. Inspired by the client’s love for organic farming and antique collecting, the design evolves organically over time, accommodating the client’s interests while fostering a sense of connection with the environment.
Materiality
Blending with the Environment Material choices play a crucial role in minimizing the embodied energy of the house and enhancing its integration with the natural environment. Bricks made on-site with excavated soil are used for flooring and as the skin of the structure, while bare brick walls and form-finished slabs merge with the surroundings. Lime-washed bedroom walls, Tandoor flooring with black oxide skirting, and reclaimed wood for doors and windows contribute to a warm, inviting atmosphere that reflects the farmhouse aesthetic.
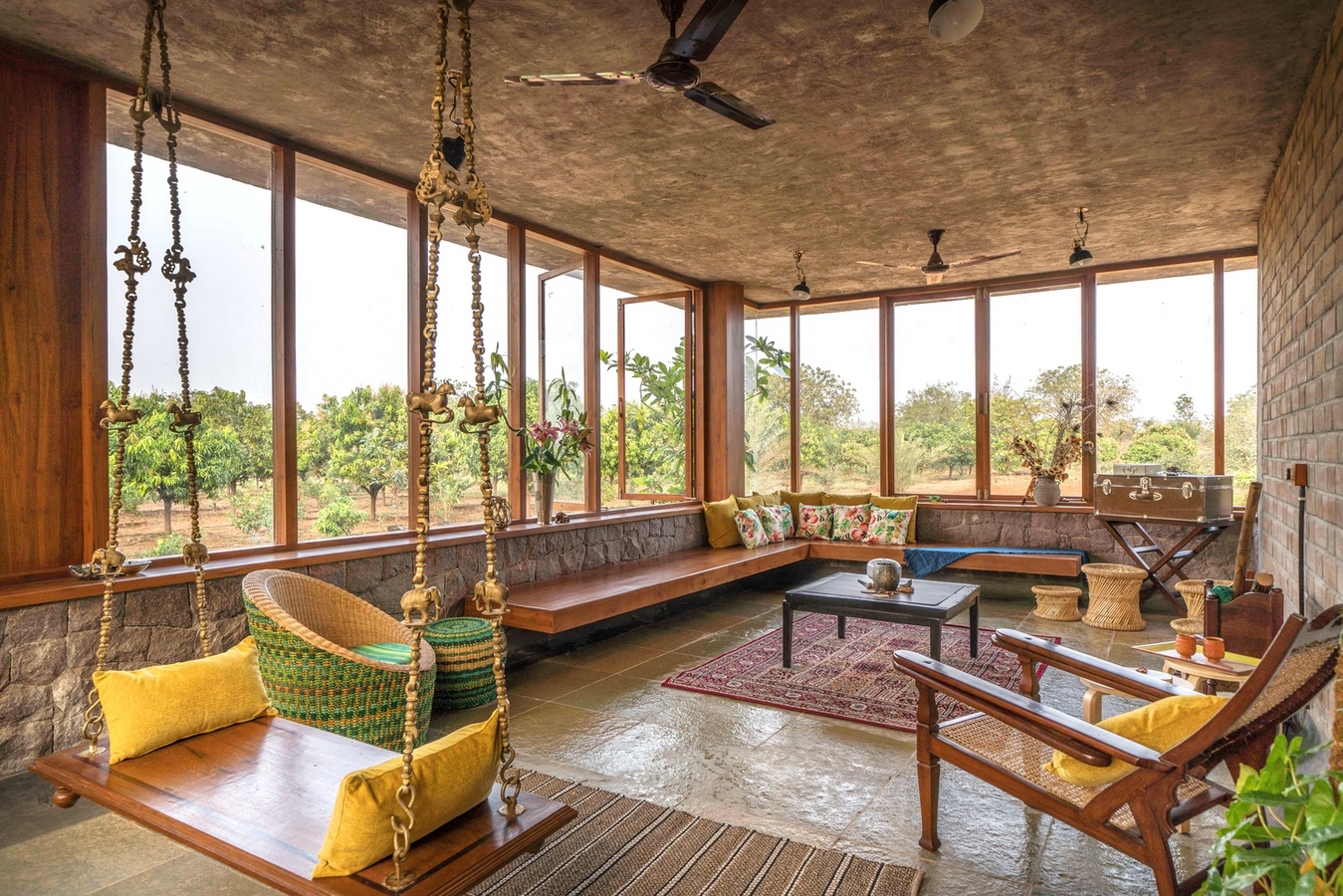
Furniture Layout
Creating Multi-Functional Spaces The furniture layout of the living space emphasizes informality and interaction, with an L-shaped bench serving as an informal gathering space. Common areas are designed to accommodate larger groups while also providing intimate settings for smaller gatherings, fostering a sense of connection with the exterior farmland. By prioritizing flexibility and adaptability, the furniture layout enhances the overall functionality and comfort of the space.
Conclusion
House In The Farm by Studio Inscape exemplifies a thoughtful approach to design that prioritizes sustainability, integration with nature, and user experience. By weaving seamlessly with its surroundings and embracing natural materials and forms, the house creates a harmonious retreat that celebrates the beauty of its rural setting.






