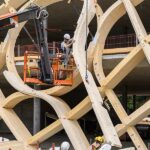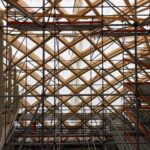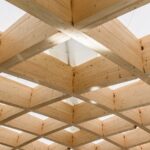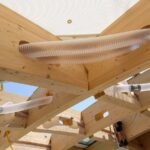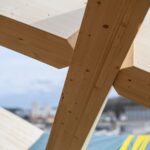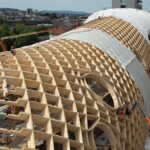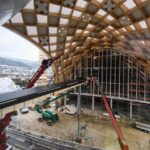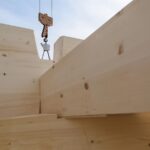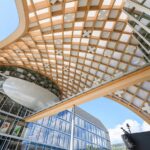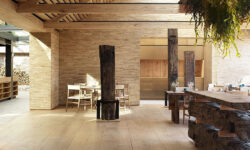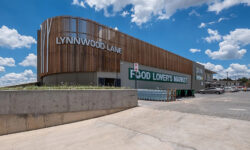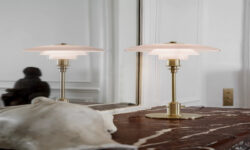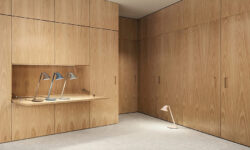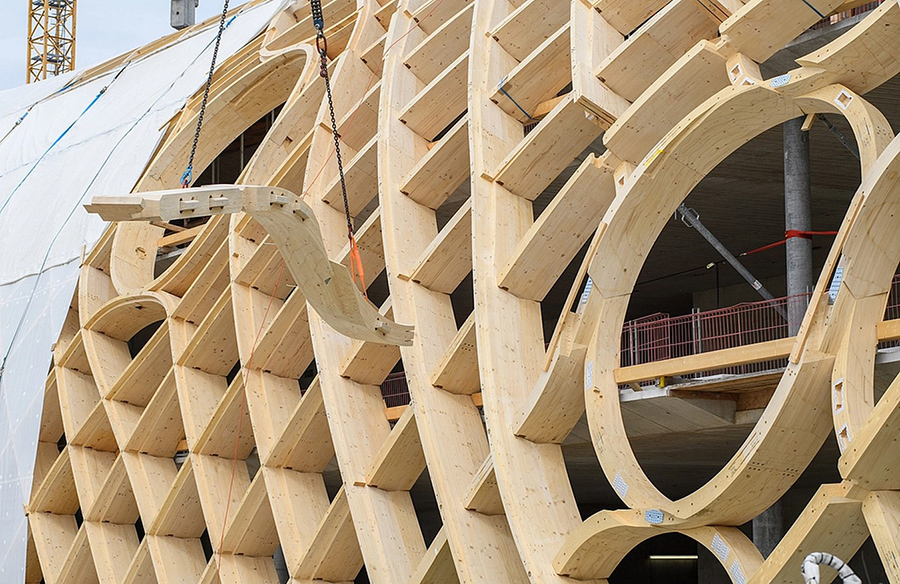
The Swatch main building stands impressively at 240 meters long, featuring spans of up to 35 meters in width. Blumer-Lehmann AG undertook the planning, production, and assembly of this remarkable wooden five-story office and storage building. The construction, integrating a timber frame and wood element construction, demanded specialized knowledge in timber construction.
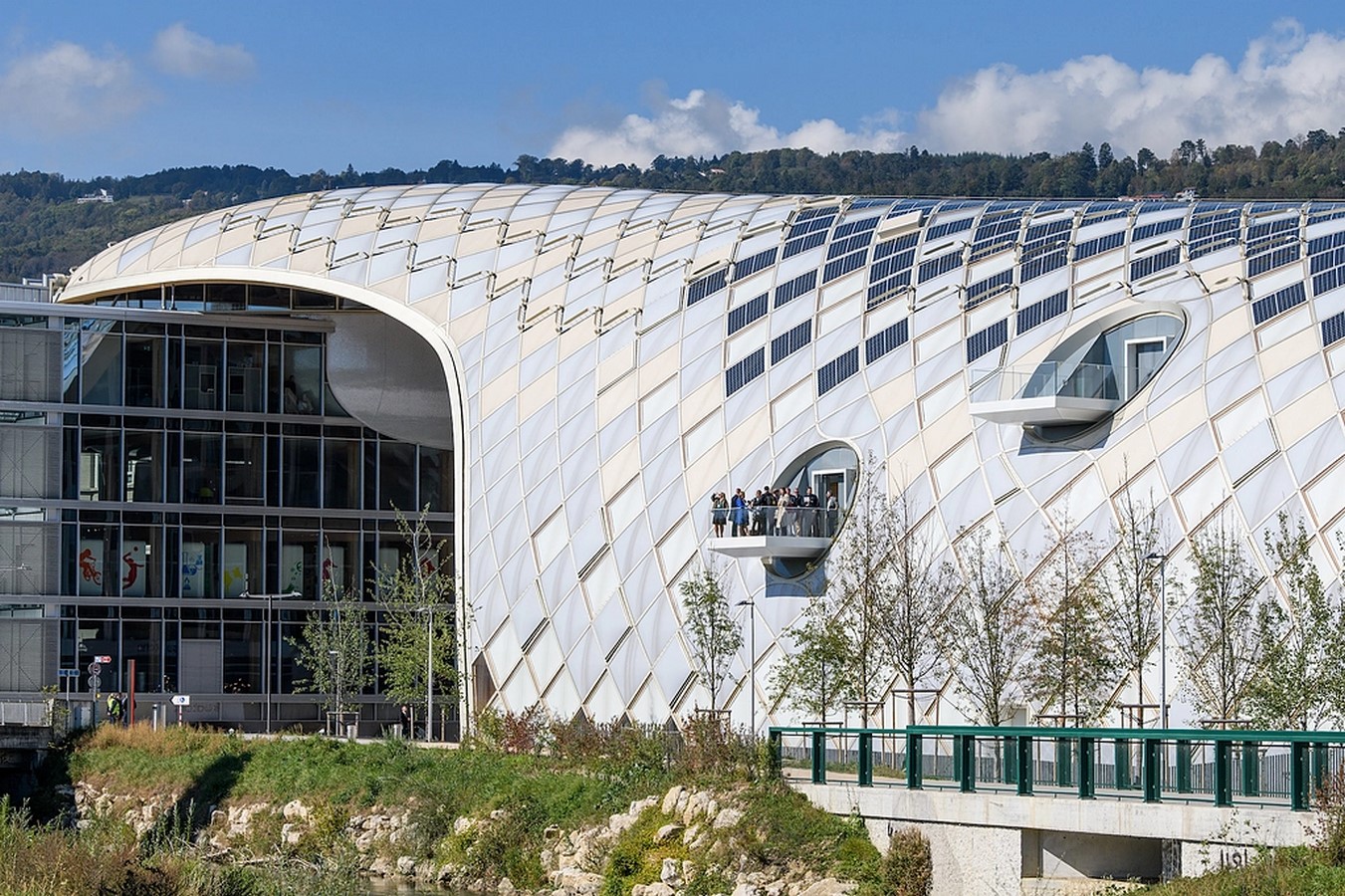
Overview of the Swatch Project
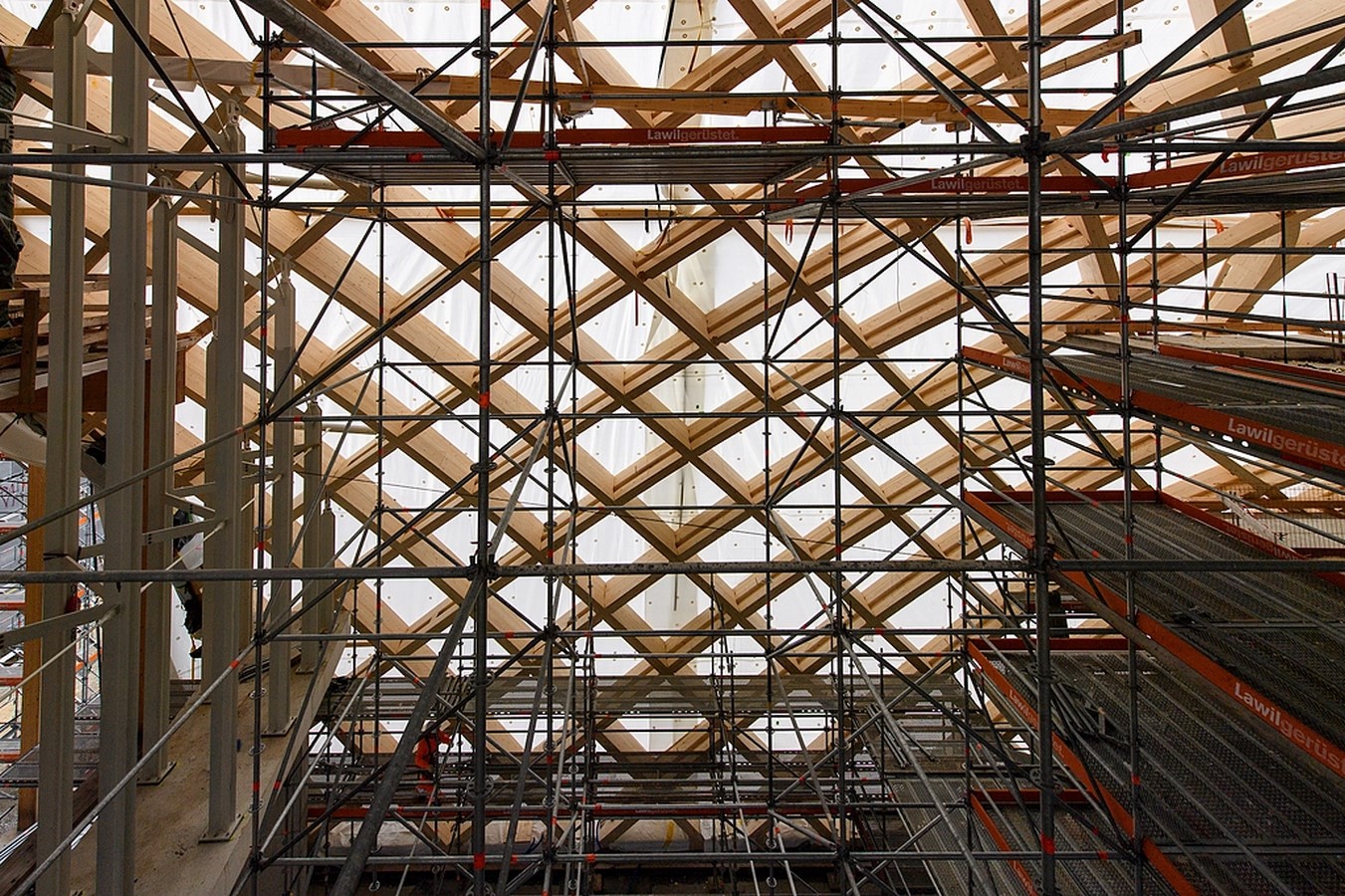
Designed by Shigeru Ban, the timber construction of the Swatch main building will be clad externally with three main façade types. The timber form is intricately integrated into a free-form steel and concrete pillar construction. The success of this large-scale project was ensured through innovative design, parameterized planning processes, and the use of precision manufacturing and production methods employing state-of-the-art technology. Blumer Lehmann’s project managers meticulously planned the free-form timber construction with precision down to a 10th of a millimeter.
Kit of Parts Construction Approach
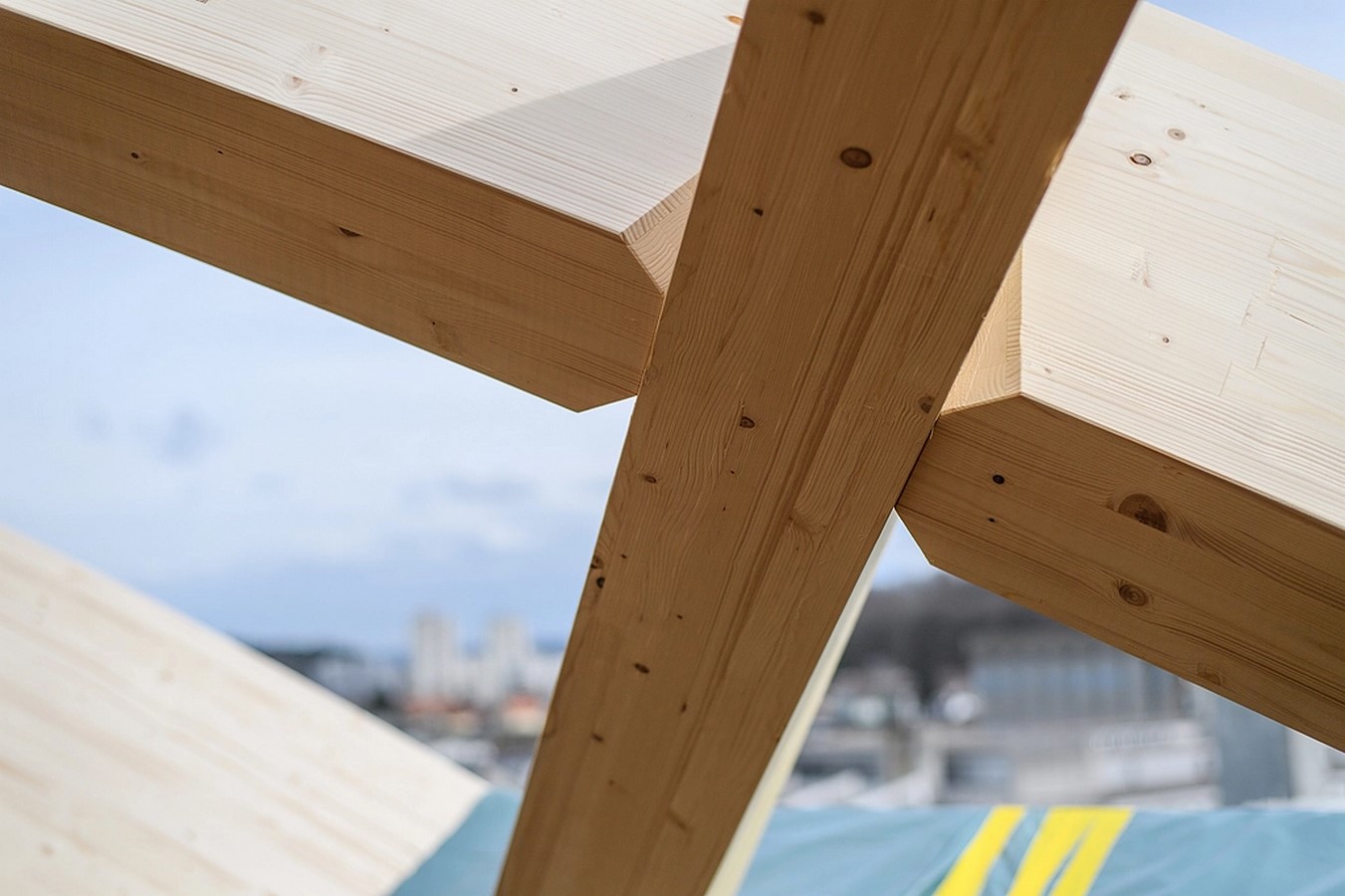
The entire timber construction was executed as a kit comprising 4,600 unique wooden beams, each serving as a distinct element. Smooth execution of the 10-month installation and construction process relied on the accurate placement of these unique elements at the right time and location. Blumer Lehmann orchestrated the entire operation meticulously, maintaining control and monitoring of processes down to the minutest detail. The components were manufactured utilizing Blumer Lehmann’s systems in Gossau.






