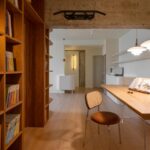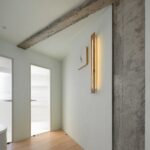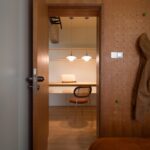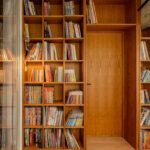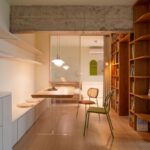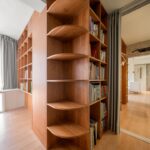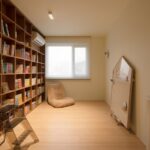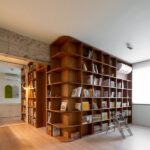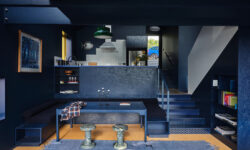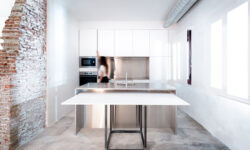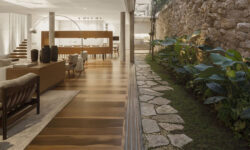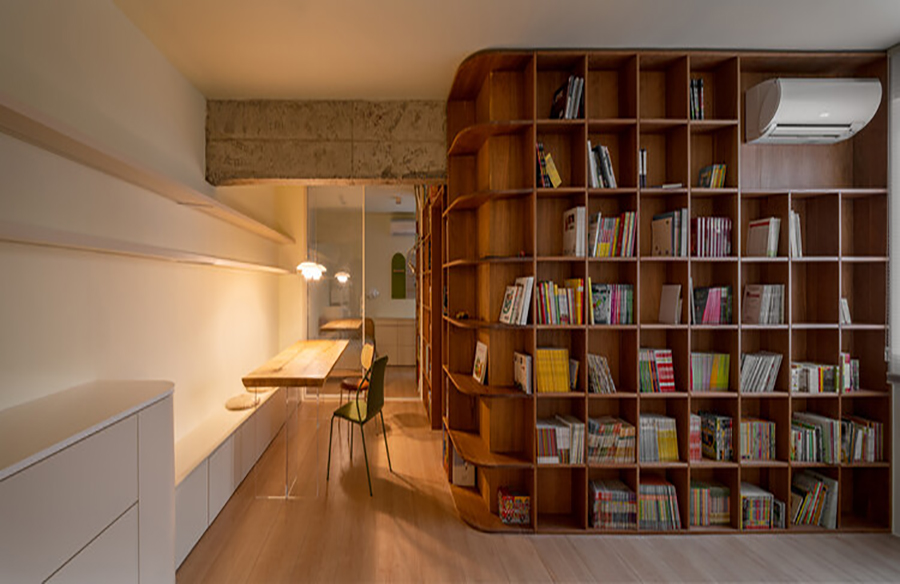
Introduction
Bookcases House, designed by Atelier D+Y, stands as a unique example of an irregular school district house, a rarity outside Shanghai. Driven by the family’s focus on children’s learning and growth, the architects reimagined the spatial layout of the house, centering it around bookcases to create a dynamic and interactive environment.
Bookcases as the Heart of the Home
In a departure from traditional layouts, non-load-bearing walls were removed to accommodate expansive bookcases, serving as the nucleus of the house. These bookcases, constructed with the thinnest bricks for basic sound insulation, extend throughout the living spaces, facilitating easy access to books from every functional area. This deliberate design fosters a culture of reading from an early age, illustrating how spatial layouts influence residents’ behaviors.
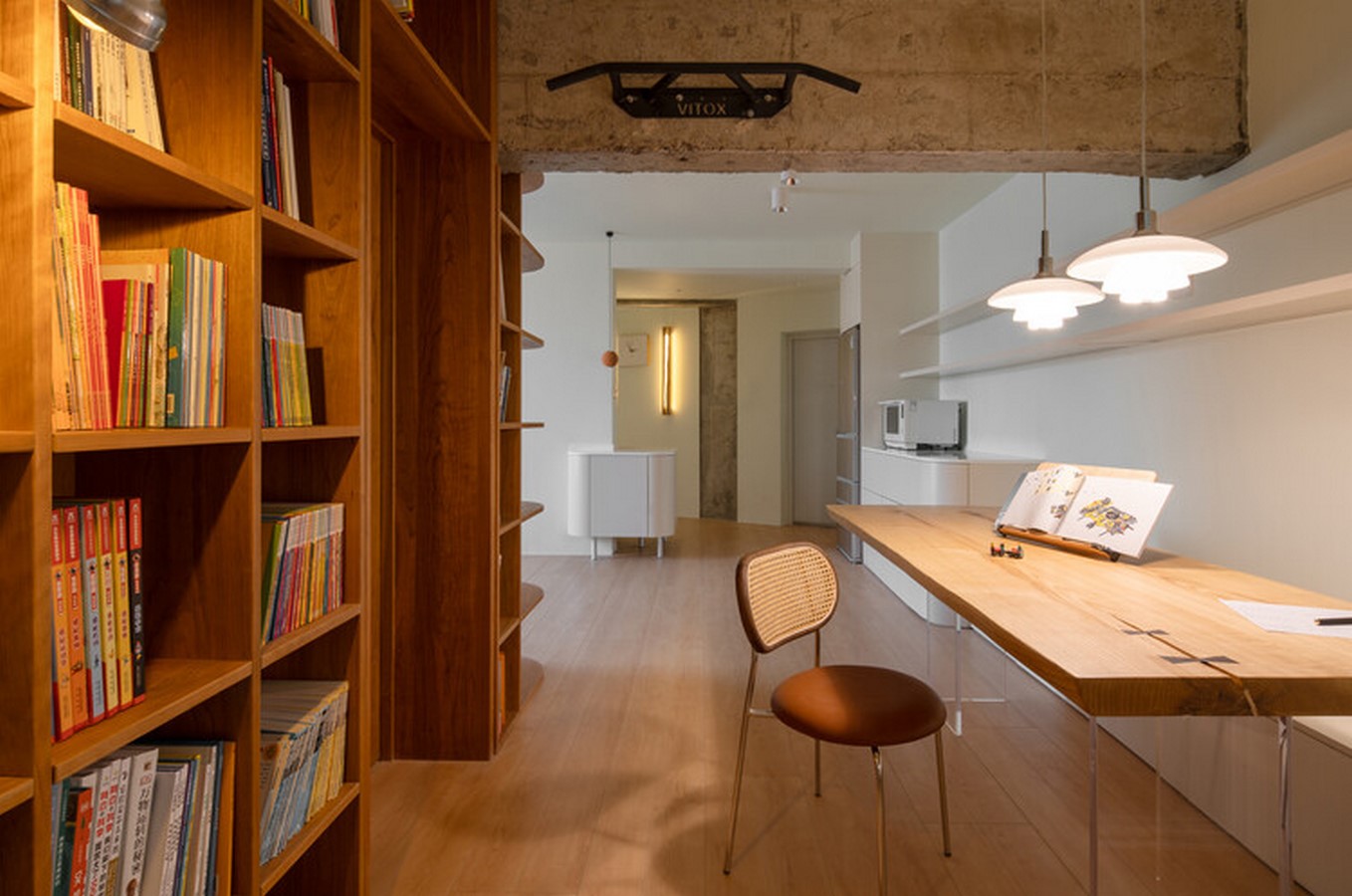
Sequential Space Design
Bookcases House unfolds in a gradual sequence, where every element serves a purpose beyond mere functionality. From the glass showcase at the entrance to the children’s room at the far end, each space is meticulously organized to maximize openness and order. The central long table, flanked by bookcases, becomes the focal point for family activities, offering a serene backdrop for children’s study sessions while allowing parents to oversee them from adjacent rooms.
Promoting Dialogue and Interaction
Spatial dialogue is emphasized to encourage meaningful interactions between family members. Load-bearing walls were transformed into dedicated reading and chores areas, fostering opportunities for shared experiences and bonding. By reshaping the architectural layout, the design promotes mutual engagement, fostering a sense of togetherness and community within the home.
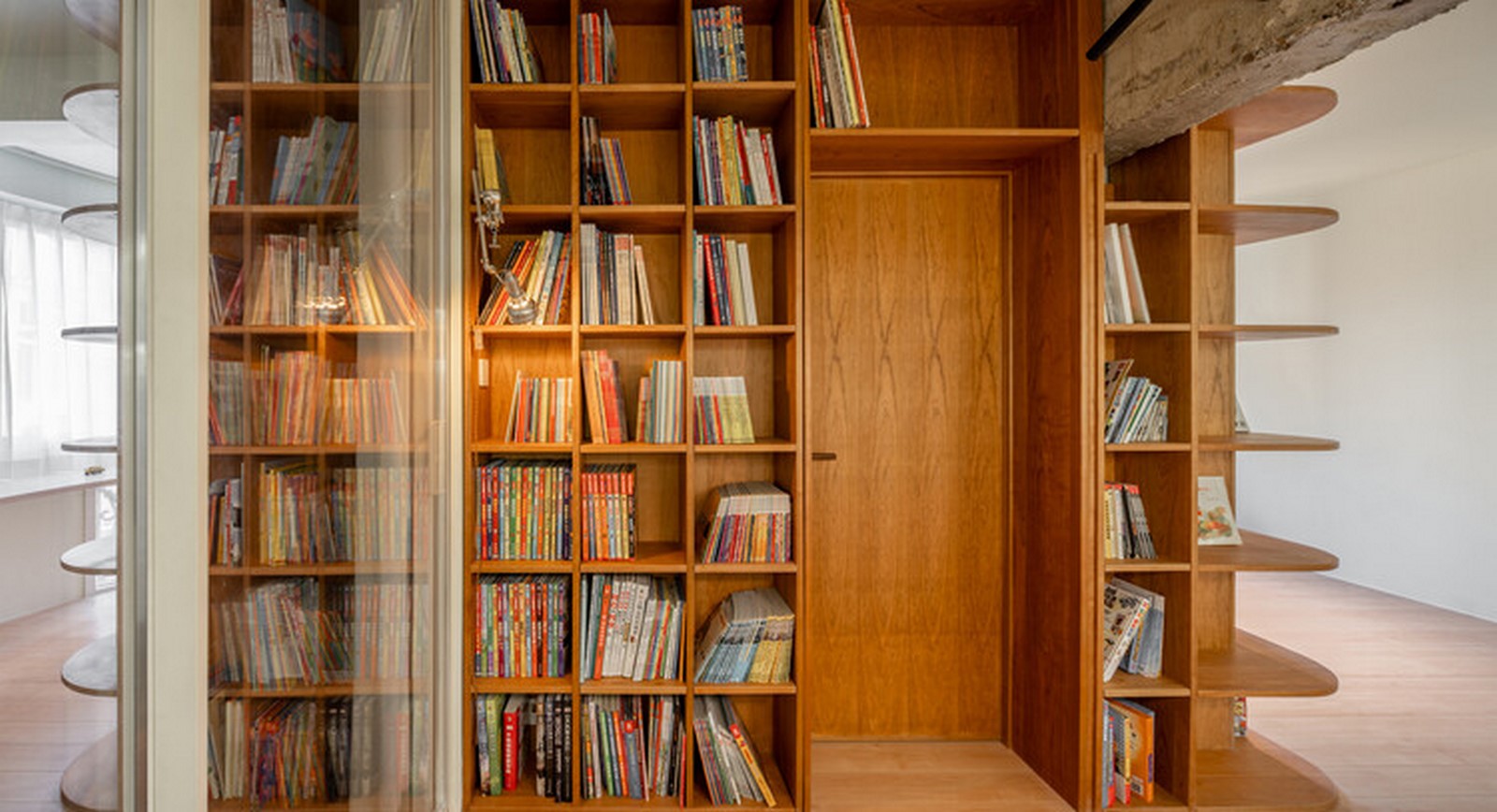
Harmonizing Old and New Elements
The design embraces simplicity and nostalgia, blending modern elements with vintage touches. Light chartreuse retro wall paint, cherry wood bookcases, and exposed concrete beams evoke a sense of timelessness, inviting residents to reminisce about the past while embracing contemporary living.
Conclusion
Bookcases House exemplifies a thoughtful approach to spatial design, where each element is purposefully integrated to foster learning, interaction, and nostalgia within the home. By centering the design around bookcases and promoting spatial dialogue, Atelier D+Y has created a dynamic living environment that transcends traditional boundaries, enriching the lives of its inhabitants.







