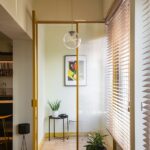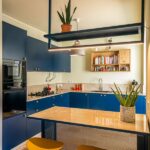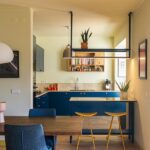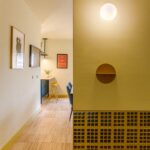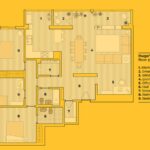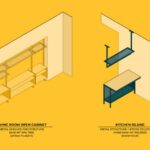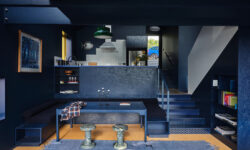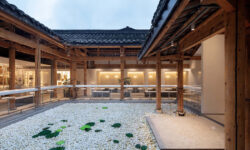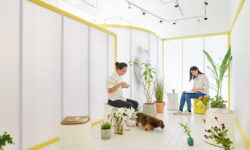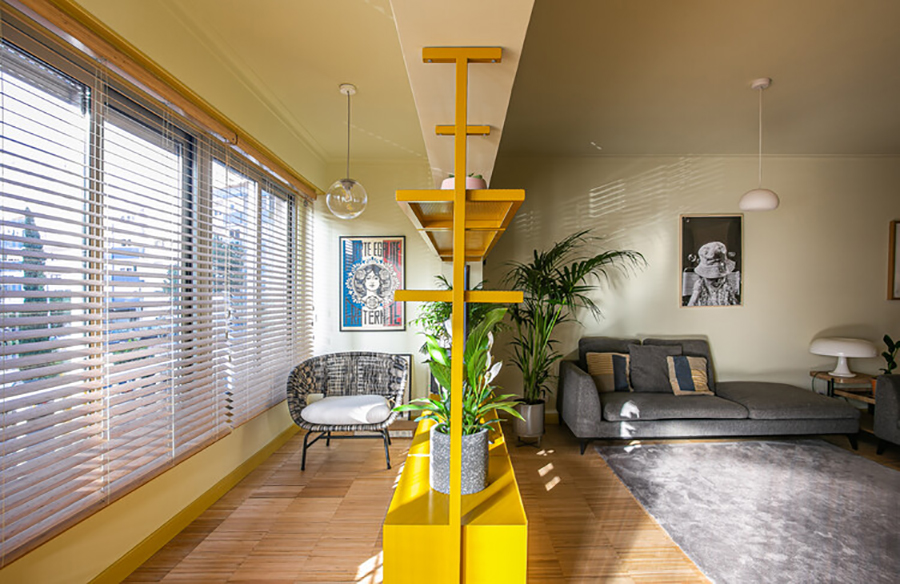
Introduction
Hugo, a close friend of the studio and the mastermind behind our logo, sought our expertise in transforming his new apartment into a warm and inviting home. Despite budget constraints, our goal was to enhance the space through strategic layout adjustments, flooring upgrades, and the incorporation of modern fixed furniture elements.
Layout Enhancements
To optimize the apartment’s functionality, we implemented several layout improvements. This included the addition of a stand-alone wall to delineate the entrance hall, repurposing a circulation space into a storage area, and removing the dividing wall between the kitchen and living room. These changes not only enhanced the flow of the space but also maximized usability.
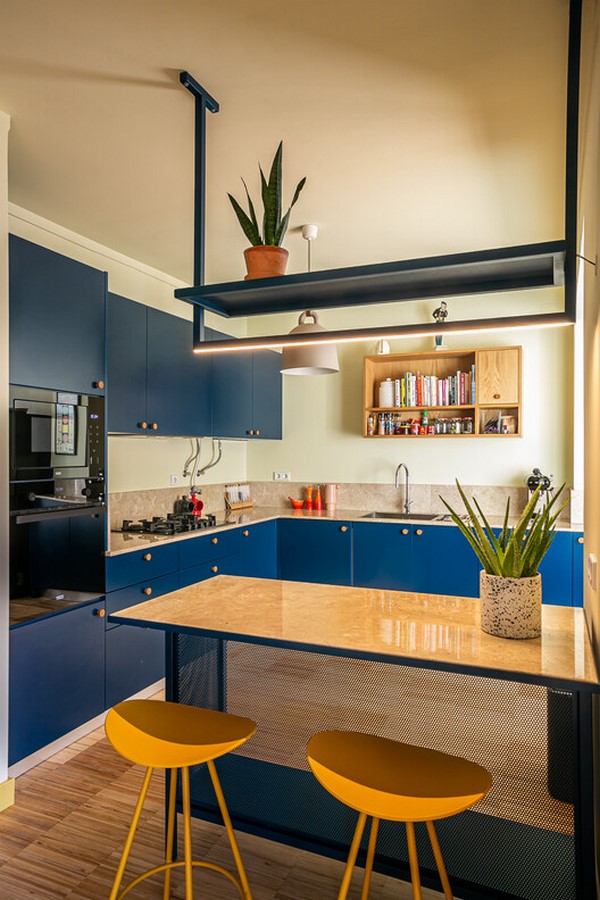
Flooring Transformation
Recognizing the importance of flooring in defining the atmosphere of a home, we replaced the existing gray ceramic tiles with a warmer and more visually appealing wood parquet flooring. This not only elevated the aesthetic appeal of the apartment but also improved thermal comfort, contributing to a cozy ambiance.
Contemporary Identity
To infuse the apartment with a contemporary vibe and pay homage to Hugo’s profession as a graphic designer, we introduced bespoke fixed furniture elements in vibrant yellow mustard and ocean blue hues. These accents added a pop of color to the space while reinforcing its modern identity.
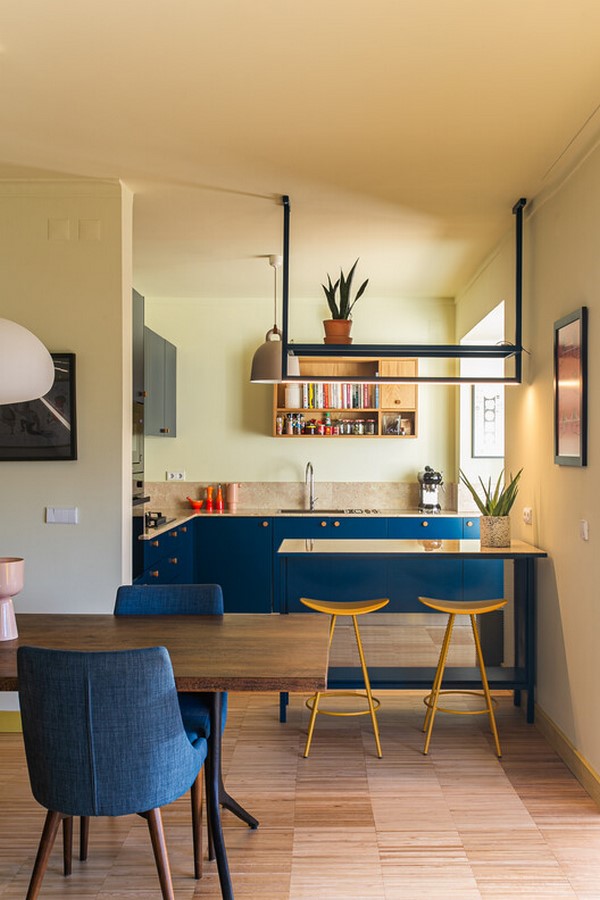
Conclusion
Hugo’s House stands as a testament to the transformative power of thoughtful design. Through strategic layout adjustments, flooring upgrades, and the incorporation of modern fixed furniture elements, we were able to turn a cold and outdated apartment into a warm and inviting home. By prioritizing functionality, aesthetics, and budget-conscious solutions, we created a domestic oasis that reflects the personality and profession of its owner.






