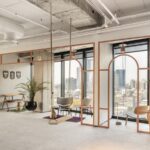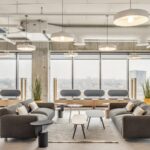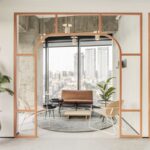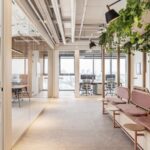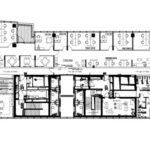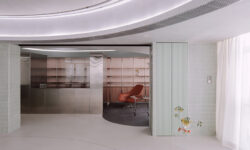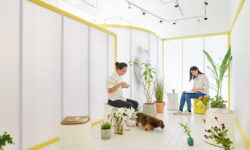
Introduction
The Claroty Office, designed by Switchup, serves as the headquarters for Claroty, a prominent industrial cybersecurity platform. Switchup’s aim was to create a functional workspace that reflects Claroty’s dynamic nature while incorporating visually captivating elements throughout.
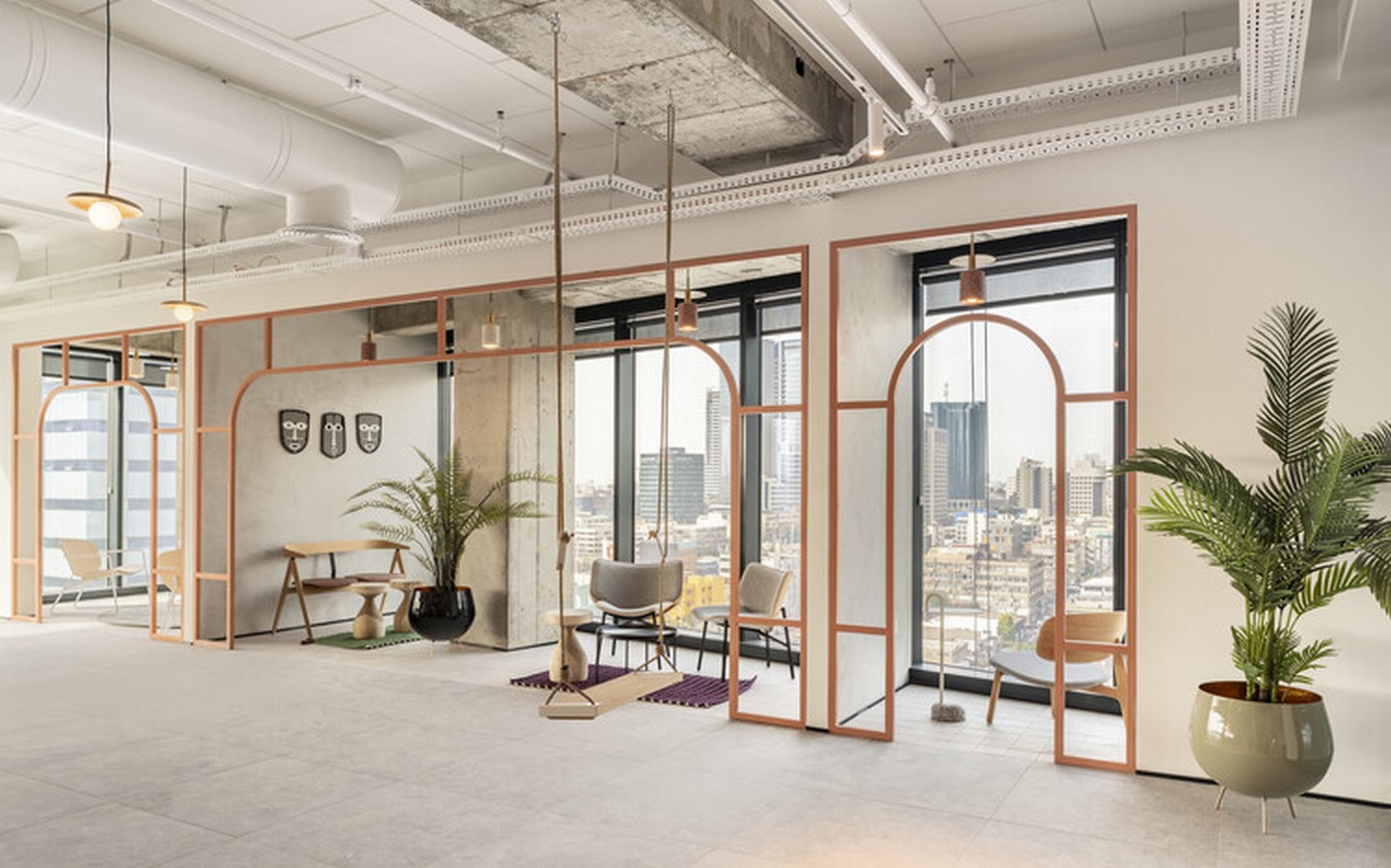
Design Concept
The office design incorporates unique textures and bold colors to inject vibrancy into the traditional work environment. From the striking reception area to the cozy meeting pods, every corner of the office exudes energy and creativity.
Reception Area
The reception area prominently features Claroty’s logo against a bold pink wall decal, setting the tone for the office’s design language. Neutral tones complement the vibrant accents, creating a balanced and welcoming atmosphere.
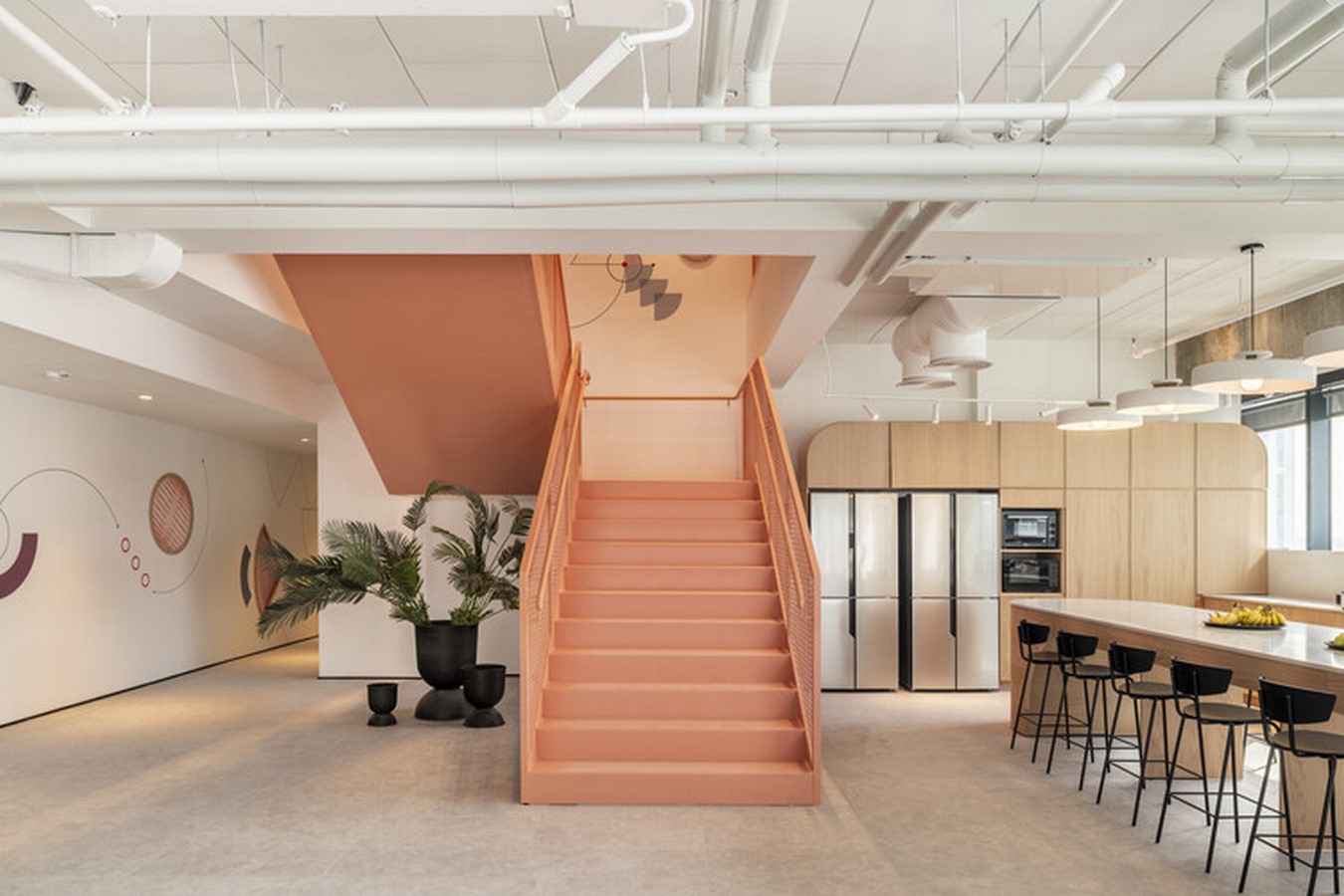
Central Kitchen
The central kitchen serves as a hub for both meetings and meals. With its spacious island, dual fridges, and modular seating, it fosters collaboration and connectivity among employees. A standout feature is the pastel rose-colored staircase leading to the second floor, adding a touch of whimsy to the space.
Sitting Nook
Adjacent to the main kitchen, a cozy sitting nook provides a comfortable space for informal meetings or client interactions. Abstract wall art adds visual interest and ties together the office’s color palette.

Meeting Pods
For more private meetings or moments of relaxation, the meeting pods offer a tranquil retreat. Floor-to-ceiling windows provide ample natural light, while stylish mid-century modern furniture enhances the aesthetic appeal.
In essence, the Claroty Office strikes a perfect balance between functionality and visual allure, creating an inspiring environment where employees can thrive and collaborate effectively.






