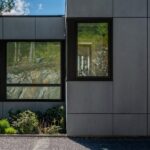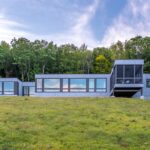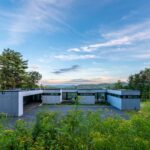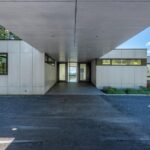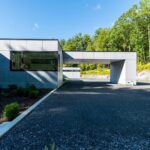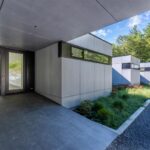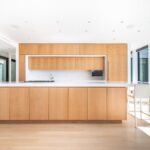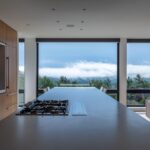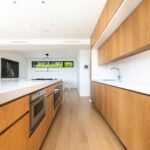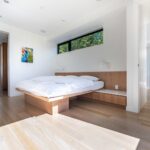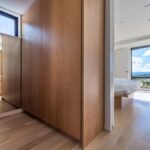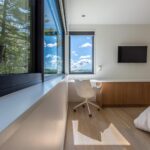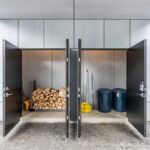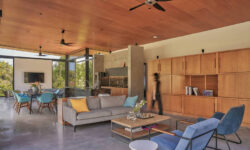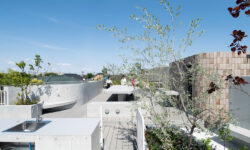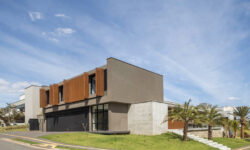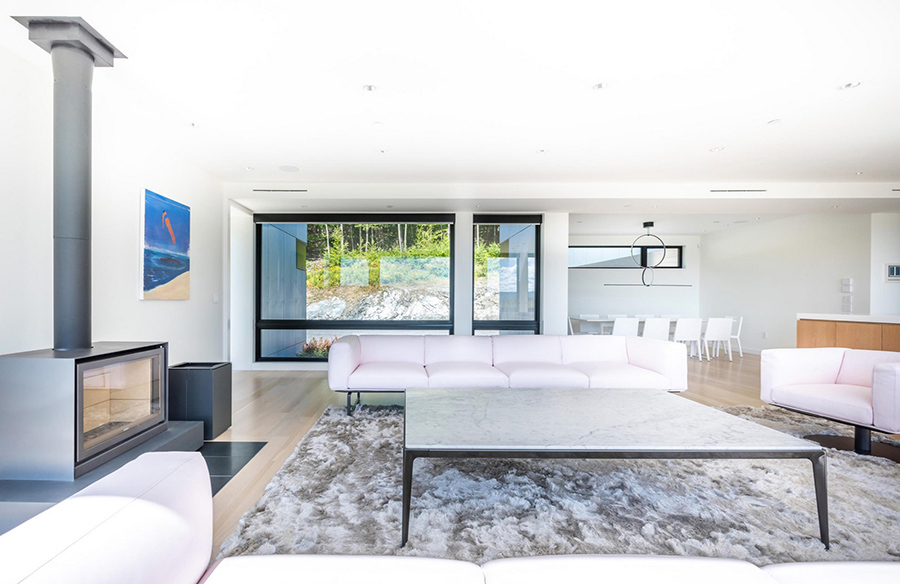
Introduction to West Stockbridge Residence
Nestled in the serene landscape of the Berkshires, the West Stockbridge Residence stands as a testament to modern architectural innovation. Designed by Resolution: 4 Architecture, this single-level modular prefab house serves as a country retreat for a couple from New York City, with a focus on aging in place.
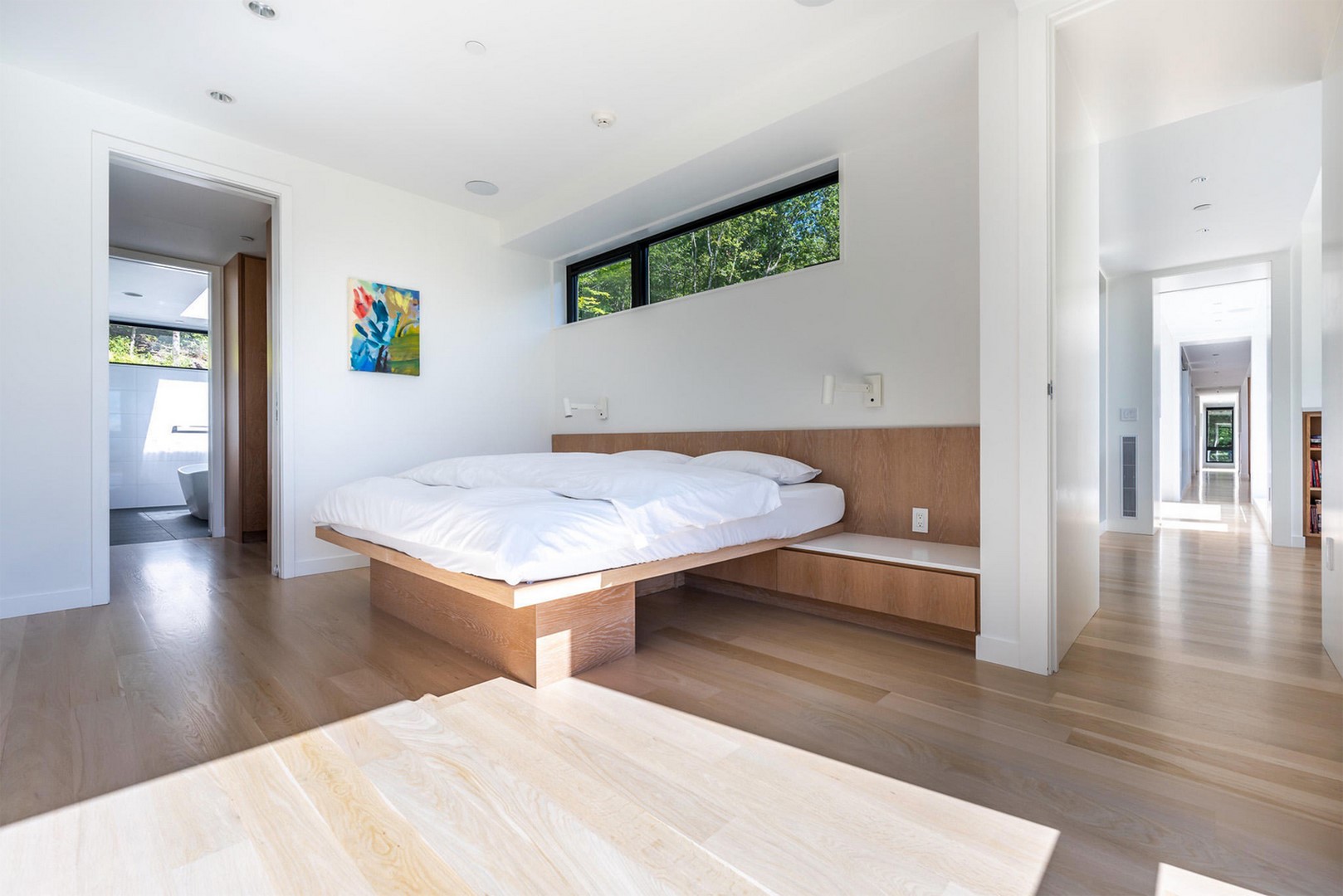
Architectural Concept
Capitalizing on the modular nature of construction, the West Stockbridge Residence features a floor plan composed of a series of volumes that seamlessly integrate with the natural landscape. This design approach allows for the creation of a courtyard deck, diverse views, and extensive glazing on the facade, fostering a strong connection between the interior and the surrounding environment.
Arrival and Entry
Approaching the site from a winding country road, visitors are greeted by a covered carport that leads to an entry ramp. The entrance opens into a mudroom adorned with custom white oak cabinetry, offering glimpses of the breathtaking mountain scenery beyond. The heart of the home is the open kitchen/living space, distinguished by floor-to-ceiling glass walls that frame the picturesque landscape.
Living Spaces
A key consideration for the clients was to have a dining area that felt both connected and separate from the living space. To meet this requirement, a generous dining nook was incorporated into the design, seamlessly flowing into a spacious heated screened porch. This outdoor extension allows for year-round dining and living amidst nature’s beauty. Additionally, a central courtyard deck, complete with a built-in grill, provides an inviting space for outdoor gatherings and culinary adventures.
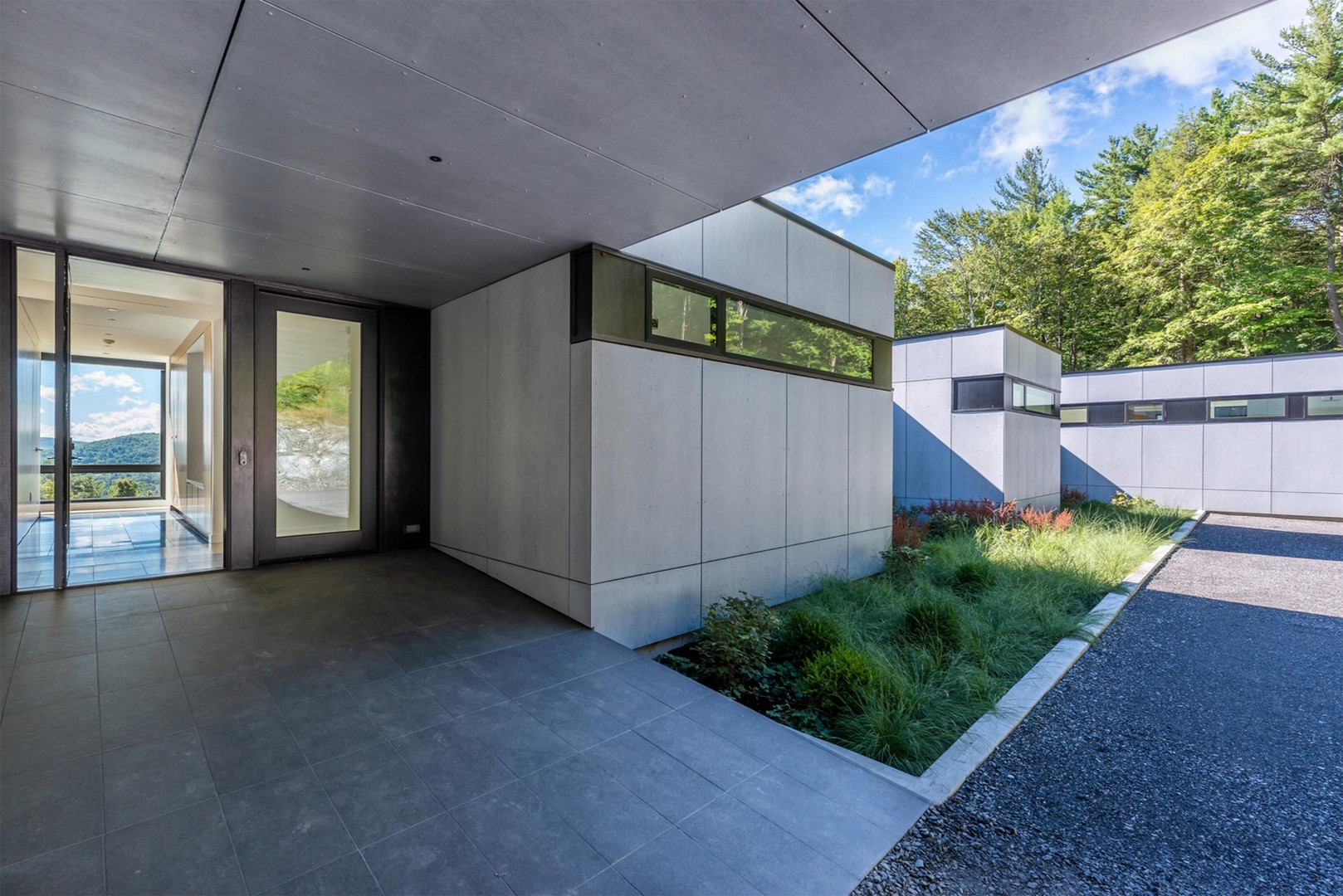
Functional Zones
The West Stockbridge Residence boasts two guest suites equipped with Murphy beds, offering versatility to double as office spaces when not in use. Adjacent to the open living area, a cozy media room awaits movie nights, while a well-appointed library adorned with built-in bookshelves provides a tranquil retreat for reading enthusiasts. The master suite, strategically positioned at one end of the home, offers panoramic views of the mountains through full-height windows, complemented by clerestory windows and a skylight in the master bathroom, ensuring ample natural light and privacy.
Conclusion
In conclusion, the West Stockbridge Residence exemplifies the perfect synergy between modern design, functionality, and natural beauty. From its modular construction to its thoughtful spatial layout and seamless integration with the landscape, this country retreat offers a serene haven for its occupants to relax, unwind, and connect with the surrounding environment.






