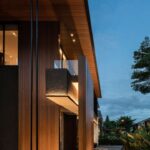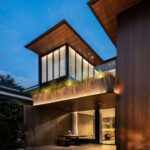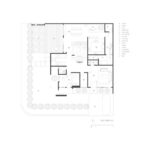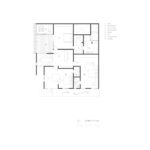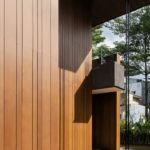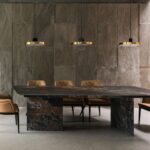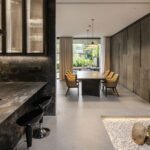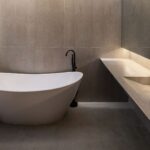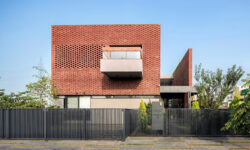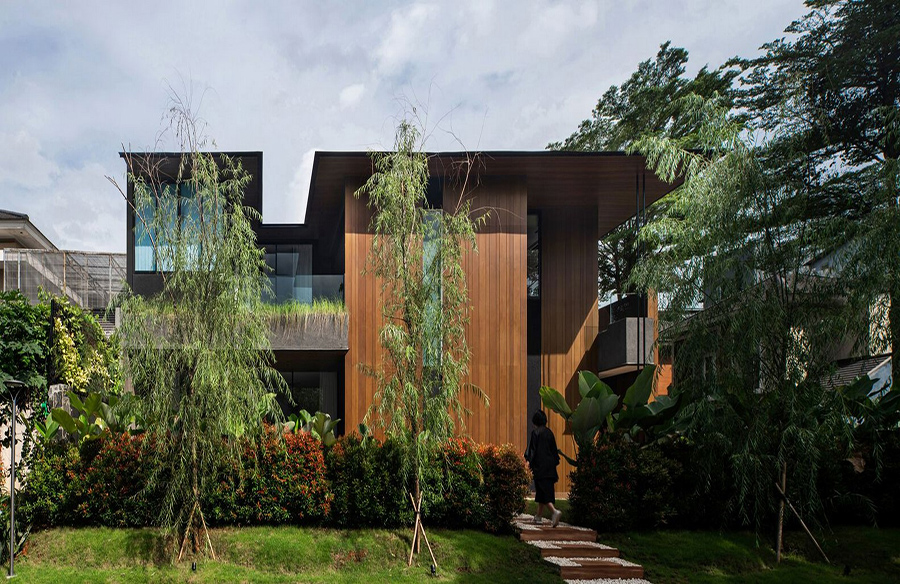
Introduction: A New Beginning in the Capital
AM Home stands as a testament to the transformative power of renovation. Originally a single unit in a suburban housing estate on the outskirts of Jakarta, this residence underwent a remarkable renovation to accommodate a family relocating to the bustling capital. Situated away from the chaos of the city center, AM Home offered a tranquil retreat—a sanctuary for contemplation amidst the hustle and bustle of urban life.
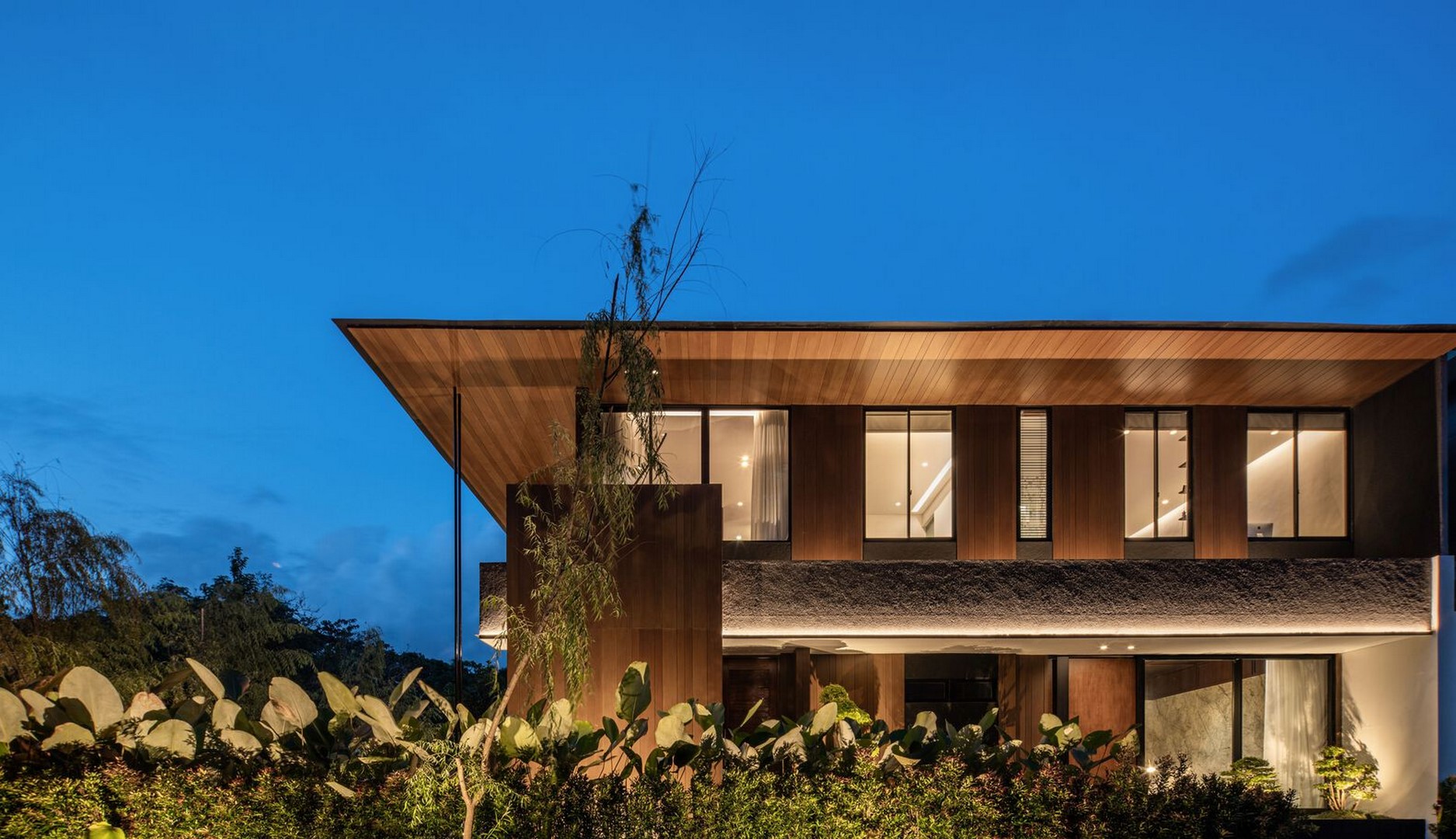
Conceptual Framework: Preserving Harmony with Tradition
1. Exterior Renovation
The renovation project sought to rejuvenate the exterior while adhering to township regulations. To maintain consistency with the neighborhood’s aesthetic, wood and stone were selected as the primary materials, reminiscent of the existing façade. Embracing simplicity and continuity, the design process focused on streamlined masses, geometric shapes, and a cohesive color palette. By reutilizing existing structures and minimizing ornamental embellishments, the renovation seamlessly integrated with the surrounding environment.
2. Interior Design
Echoing the exterior aesthetic, wood became the focal point of the interior design. Custom-made furniture and flooring adorned the space, imbuing it with warmth and character. The use of wood not only served as an aesthetic element but also evoked a sense of nostalgia, bridging the gap between past and present. The owner’s fondness for dark red-toned wood harkened back to memories of their previous home, infusing AM Home with a sense of familiarity and personal history.
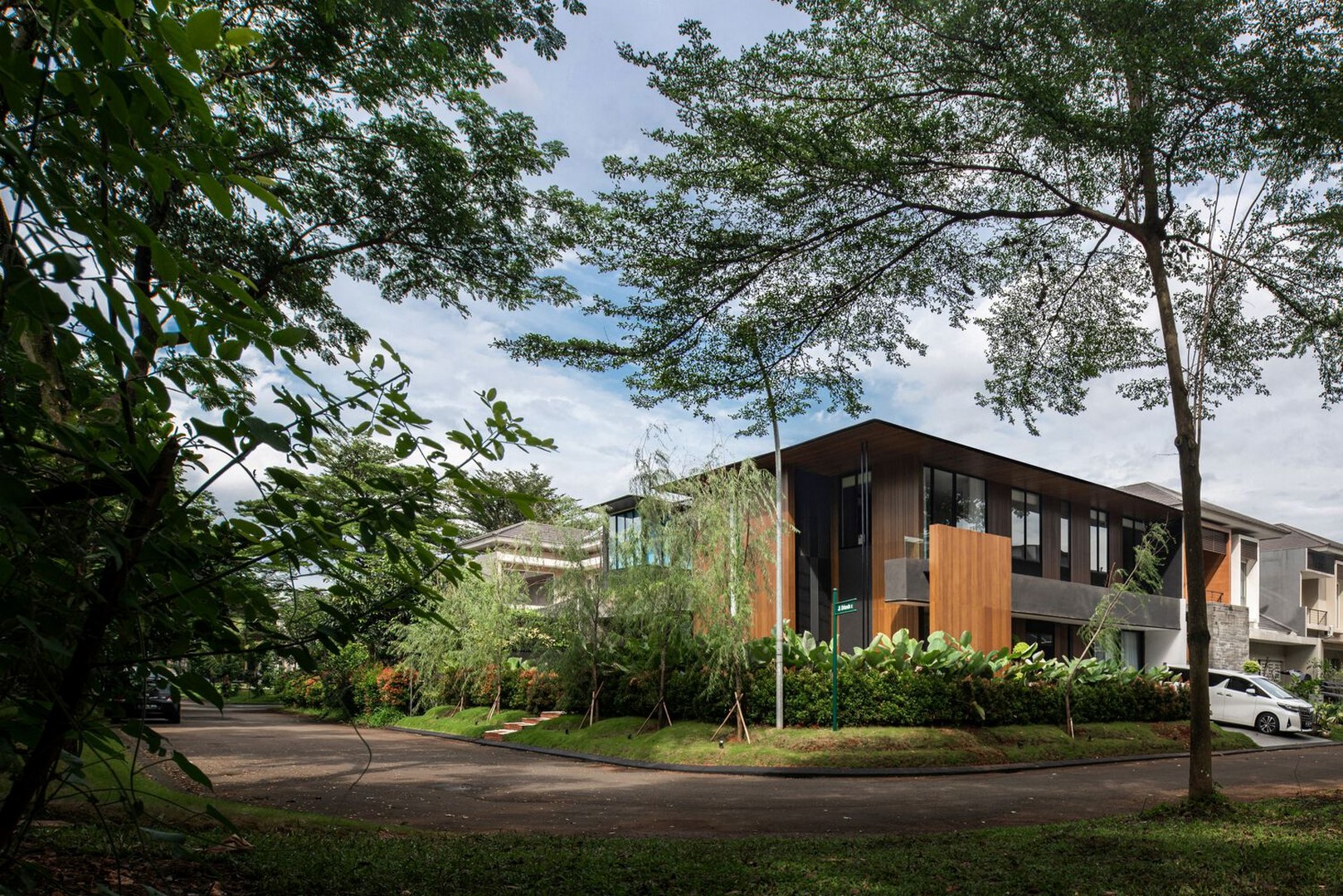
Spatial Organization: Blending Functionality with Aesthetics
1. Public and Private Spaces
The layout of AM Home was thoughtfully divided into public and private areas. The ground floor housed the public spaces and service areas, including an open kitchen that overlooked the garden. Natural light flooded the interior through voids and inner courtyards, creating a seamless connection between the indoors and outdoors. Large glass openings and a continuous stone accent wall further enhanced this integration, fostering a sense of openness and fluidity throughout the space.
2. Harmonizing with the Context
Despite being part of a uniform housing estate, AM Home sought to distinguish itself by infusing each space with personality and charm. By embracing the unique preferences of the owner and harmonizing with the surrounding context, the design achieved a delicate balance between tradition and innovation. Through thoughtful renovation, AM Home emerged as a beacon of individuality—a testament to the transformative potential of architectural intervention.
Conclusion: A Sanctuary of Serenity
In essence, AM Home embodies the essence of renewal and reinvention. By honoring tradition while embracing modernity, it transcends the boundaries of conventional design, offering its inhabitants a harmonious blend of comfort and style. As families continue to seek refuge from the urban chaos, AM Home stands as a shining example of how thoughtful renovation can transform a house into a home—a sanctuary of serenity amidst the chaos of the city.







