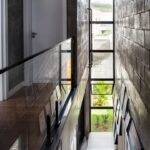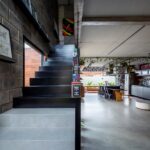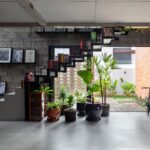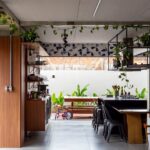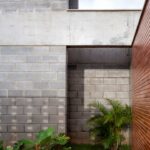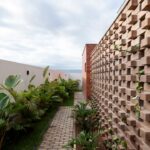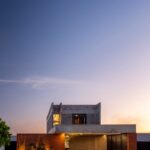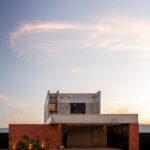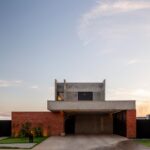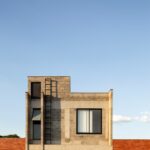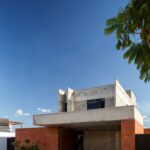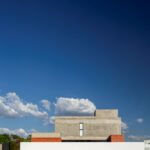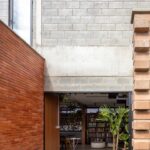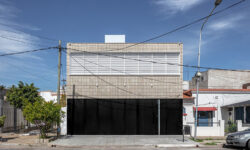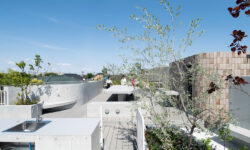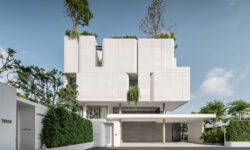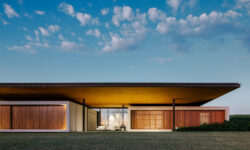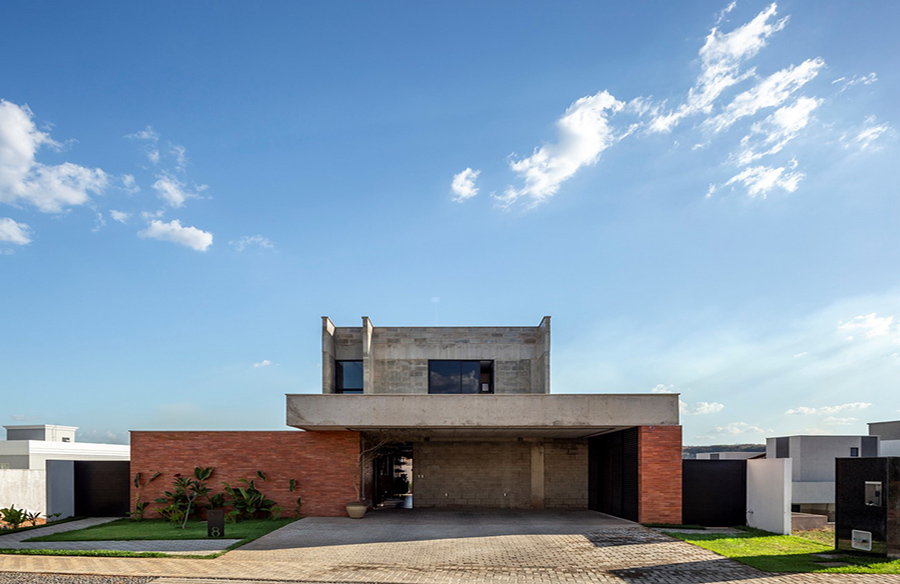
Introduction to Vão House
Situated in Cidade Kariris, Brazil, Vão House is a testament to strategic planning and minimalist design. Developed by FB+MP Arquitetos Associados and completed in 2023, this residence is built on a plot of land with limited dimensions, prompting a thoughtful approach to space utilization and layout.
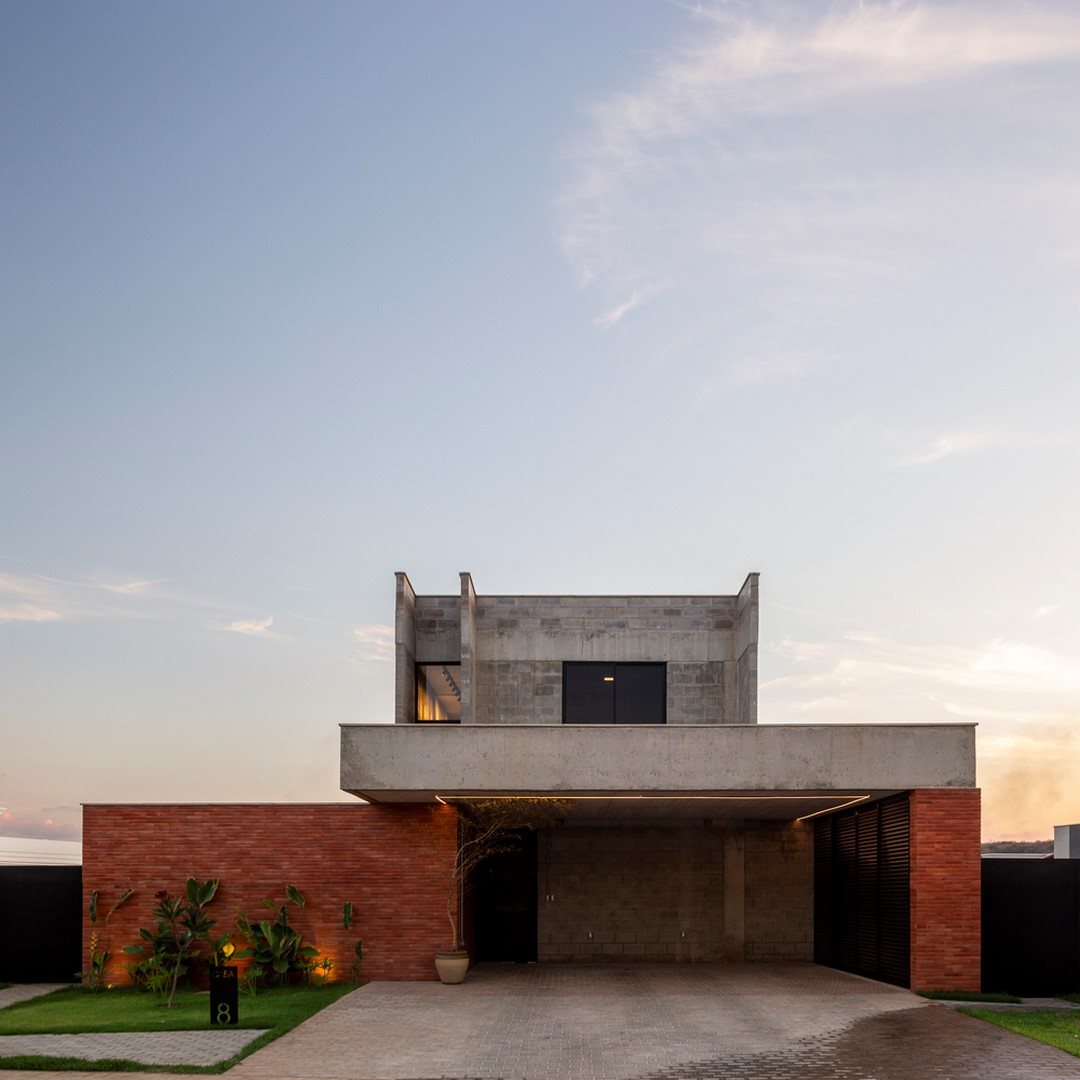
Design Concept
The name “Vão House” is a literal reference to the spaciousness of the residence. The entire first floor is generously sized, accommodating the social areas seamlessly from the entrance to the rear, with only three enclosed annex blocks for the garage, office, and service area.
Integration with Nature
A key premise of the design was to integrate internal spaces with the surrounding greenery while maintaining visual privacy. To achieve this, certain facades appear closed to outsiders, but upon entering the spaces, strategic openings prioritize natural resources such as ventilation and lighting, creating a harmonious connection with the outdoors.
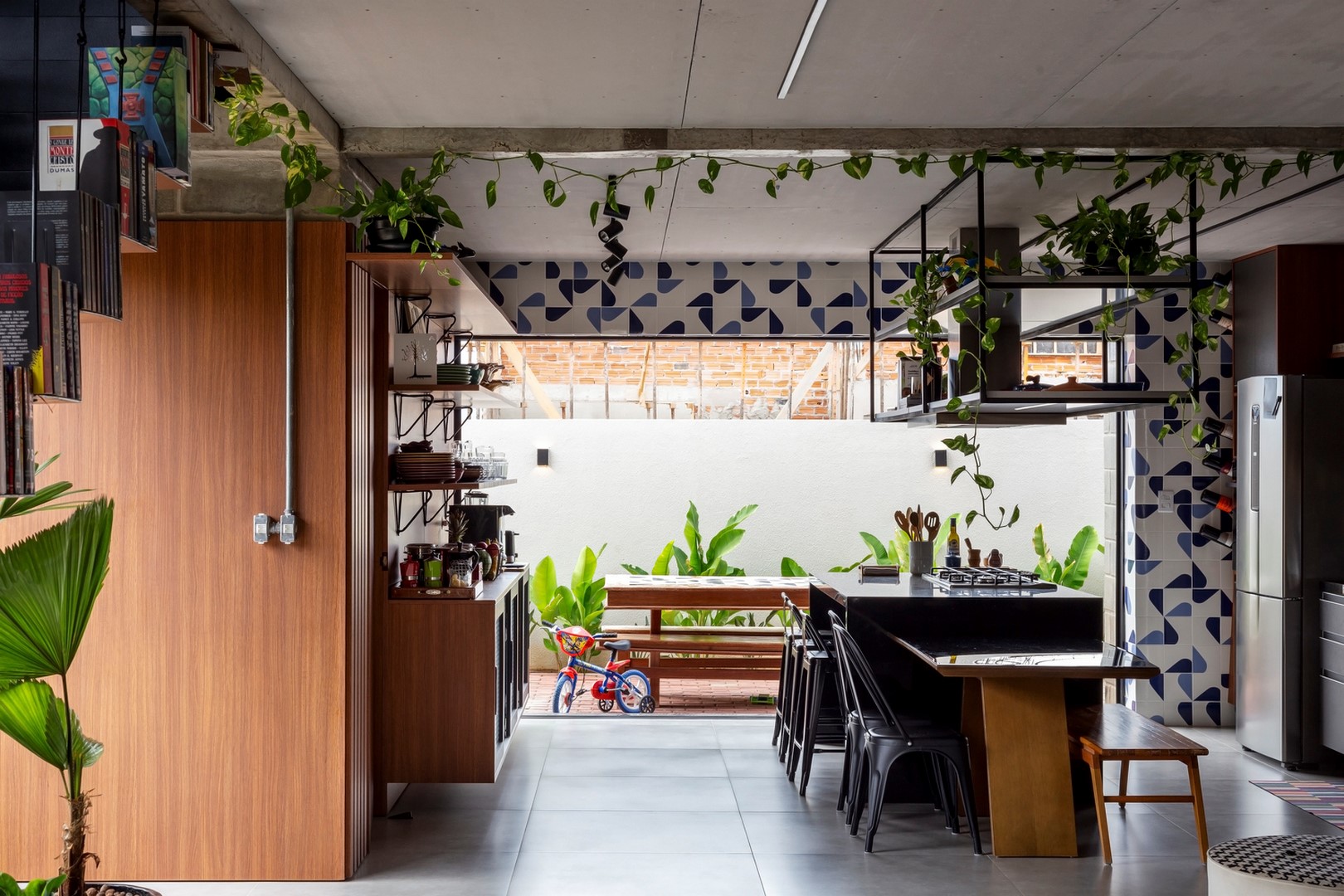
Layout and Distribution
The intimate sector of the house is located on the upper floor, comprising three suites for privacy and comfort. This distribution allows for a clear separation between social and private areas, enhancing functionality and livability.
Volumetric Design
Vão House boasts a purist volumetric design characterized by a concise relationship between blocks and structure. Exposed materials such as red clay tiles, concrete blocks, and gray beams and pillars contribute to the substantiality of the house, evoking elements of brutalism and industrialism while maintaining a modern aesthetic.
In conclusion, Vão House exemplifies a harmonious blend of spaciousness, functionality, and minimalist design principles. By carefully balancing internal and external elements, FB+MP Arquitetos Associados has created a residence that not only fulfills the needs of its inhabitants but also celebrates the surrounding natural landscape.






