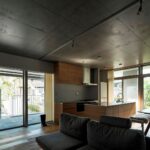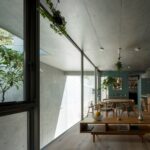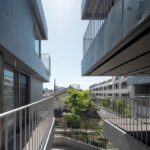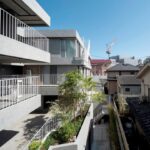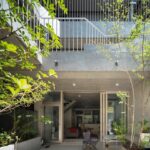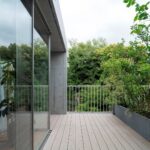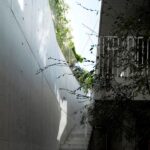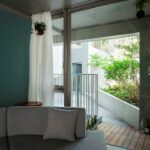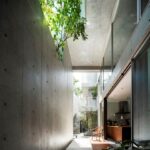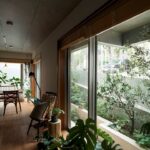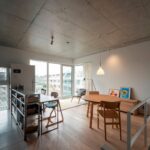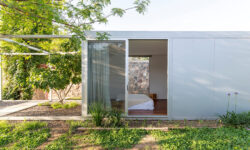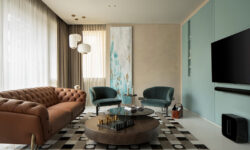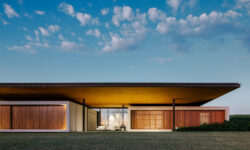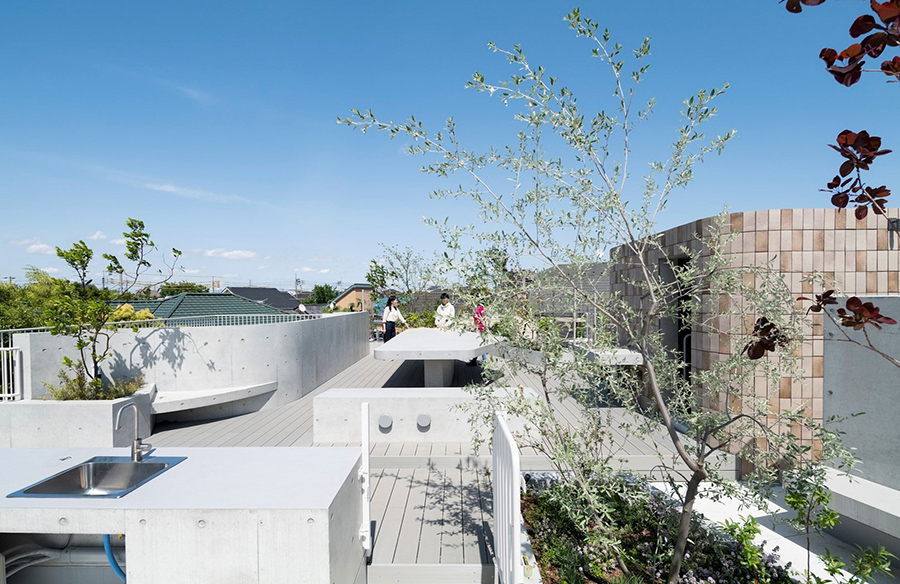
Embracing Nature: A Tale of Land and Culture
Nestled within one of Tokyo’s historic residential areas, CHIDORI TERRACE Co-operative Housing Complex stands as a testament to the symbiotic relationship between architecture and nature. With a rich history rooted in the land, this complex of 18 individual homes celebrates the legacy of gardening while embracing the contemporary demands of urban life in Tokyo.
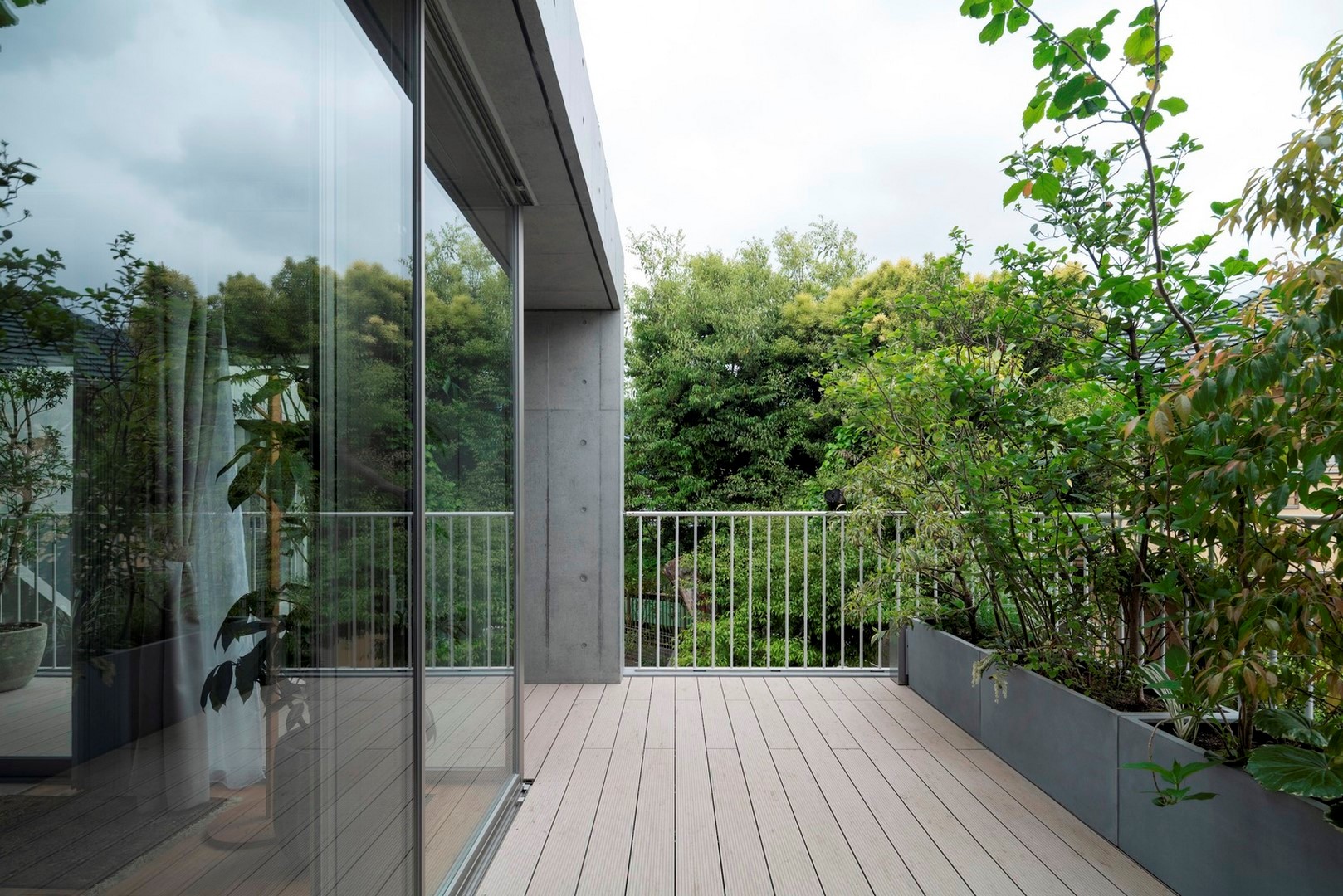
Designing with Purpose: Preserving the Past, Building for the Future
Built on the site of a former single-family home and garden, CHIDORI TERRACE is a thoughtful response to the terrain and natural resources of the land. Careful consideration was given to preserving the century-old trees and integrating the undulating landscape into the design process. The result is a multi-layered common ground that connects residents to the land and each other.
Uniting Spaces: Gardens as the Heartbeat
Central to the design philosophy of CHIDORI TERRACE are the three types of gardens that weave throughout the complex: the courtyard garden, the boundary garden, and the roof garden. Each home is intricately connected to these garden spaces, blurring the boundaries between indoor and outdoor living. Residents are encouraged to participate in the nurturing of these gardens, fostering a sense of community and stewardship.
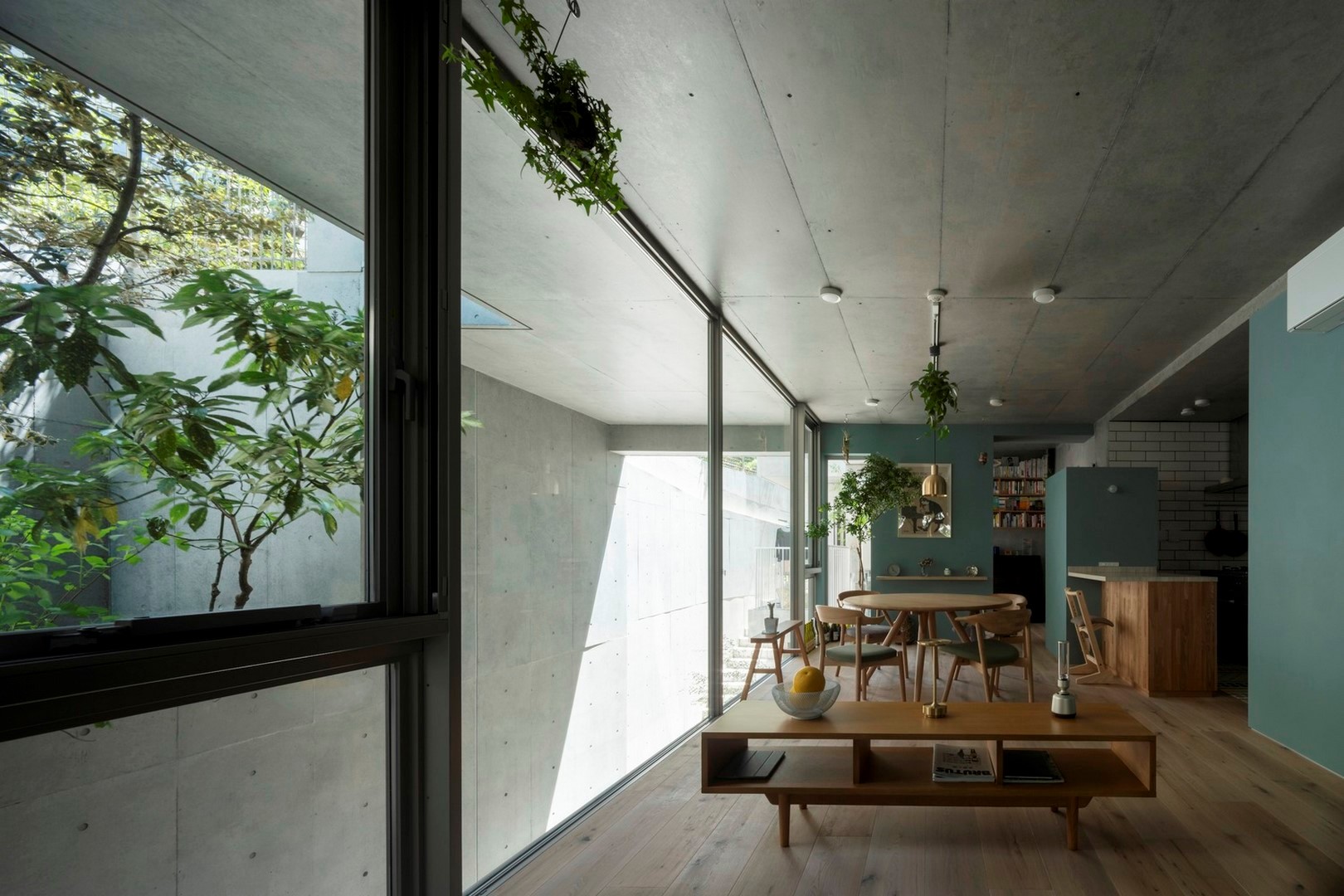
Flowing with the Environment: A Sensory Experience
By creating sunken gardens on both sides of the land, the architects have crafted a porous environment that welcomes light and wind from all directions. This architectural approach not only enhances natural ventilation and lighting but also creates moments of sensory delight for residents. The integration of semi-underground dwellings further maximizes natural light while respecting strict building height restrictions.
Harmonizing with the Locale: Unity in Diversity
CHIDORI TERRACE seamlessly integrates into its surrounding residential area, matching the height, scale, and geometry of its neighbors. Through careful planning and structural design, the complex maintains a cohesive architectural identity while maximizing interior space and natural light for each unit. A clear spine running through the common spaces ensures efficient equipment services, further enhancing the quality of life for residents.
CHIDORI TERRACE Co-operative Housing Complex stands as a testament to the power of architecture to honor the past, embrace the present, and shape the future. With its commitment to sustainability, community, and harmonious living, it exemplifies the timeless beauty of design in harmony with nature.






