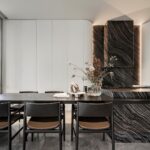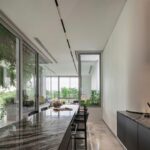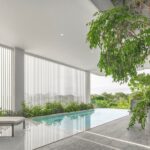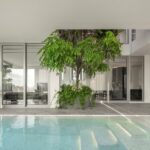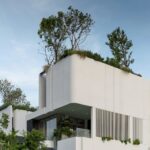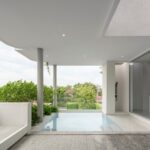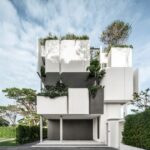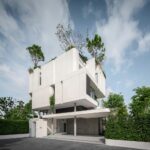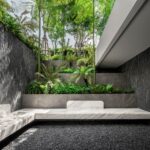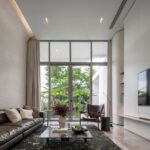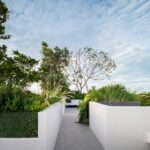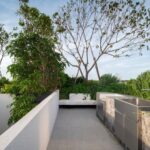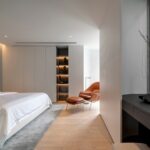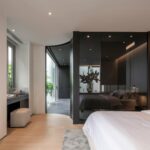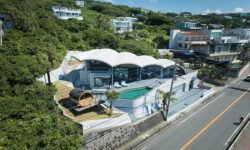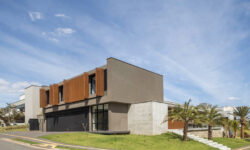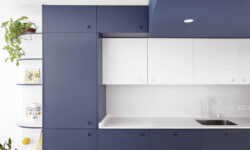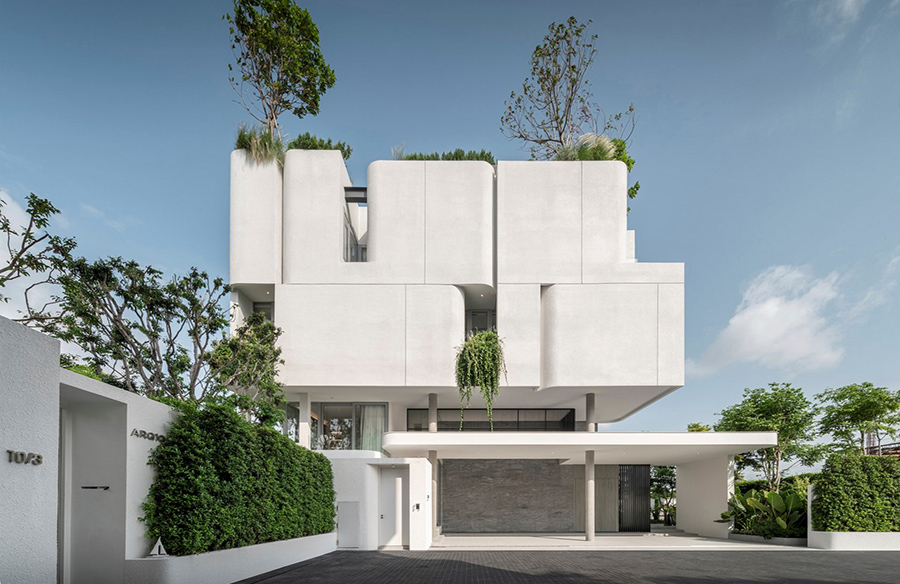
Introduction: Designing for Modern Urban Living
The ARQ10 House project represents a response to the evolving needs of contemporary urban families. Nestled within a compact urban neighborhood, this residence is meticulously crafted to accommodate the demands of modern city living while seamlessly integrating green spaces, swimming pools, and recreational areas. Embracing a vertical expansion approach, the architects prioritize ample natural light and cross-ventilation to enhance the quality of life for its inhabitants.
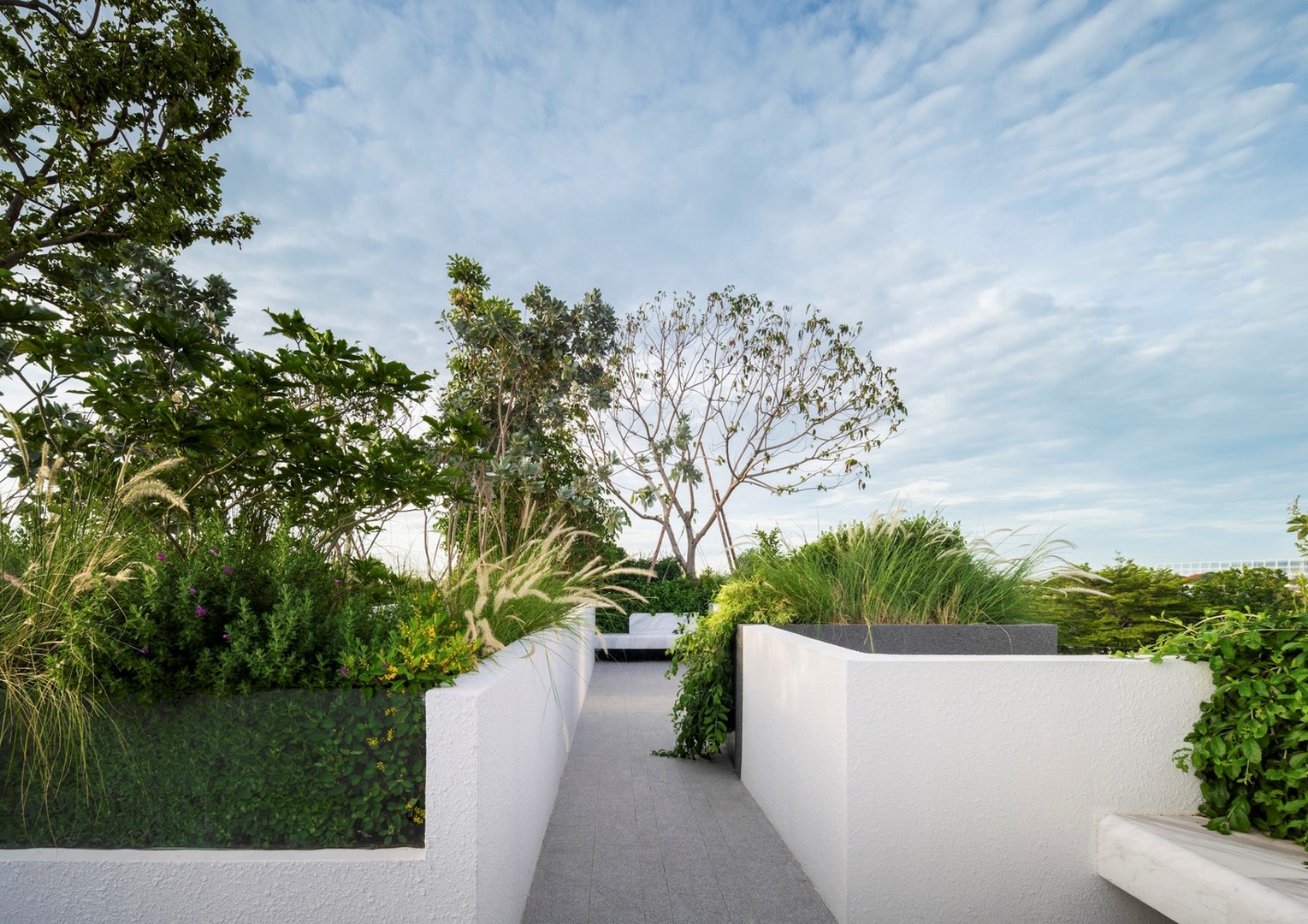
Architectural Composition: Merging Form and Function
1. Building Typologies: M and L
The ARQ10 House consists of two distinct building types: M and L. While both share a common design ethos, the L type features an additional basement floor and a sunken court. The ground floor of both types is conceived as a semi-public space, ideal for hosting guests and informal gatherings. The L type further extends this concept with a versatile basement, offering possibilities ranging from a “man-cave” to a home theater. The integration of a sunken court enhances the basement’s connection to nature while maintaining privacy.
2. Spatial Configuration: A Multifaceted Approach
Above the ground floor, the spatial organization unfolds to cater to various familial needs. A mezzanine bedroom surrounded by greenery occupies the first level, providing a tranquil retreat within the urban landscape. The second floor transitions into a semi-private domain reserved for family activities, featuring an open-plan layout that seamlessly integrates the living and dining areas. Here, the strategically positioned swimming pool serves as a focal point, offering both recreational opportunities and passive cooling benefits. The third level hosts two master bedrooms, each offering panoramic views of the verdant inner courtyard. Finally, a rooftop garden crowns the structure, providing a serene oasis for leisure pursuits.
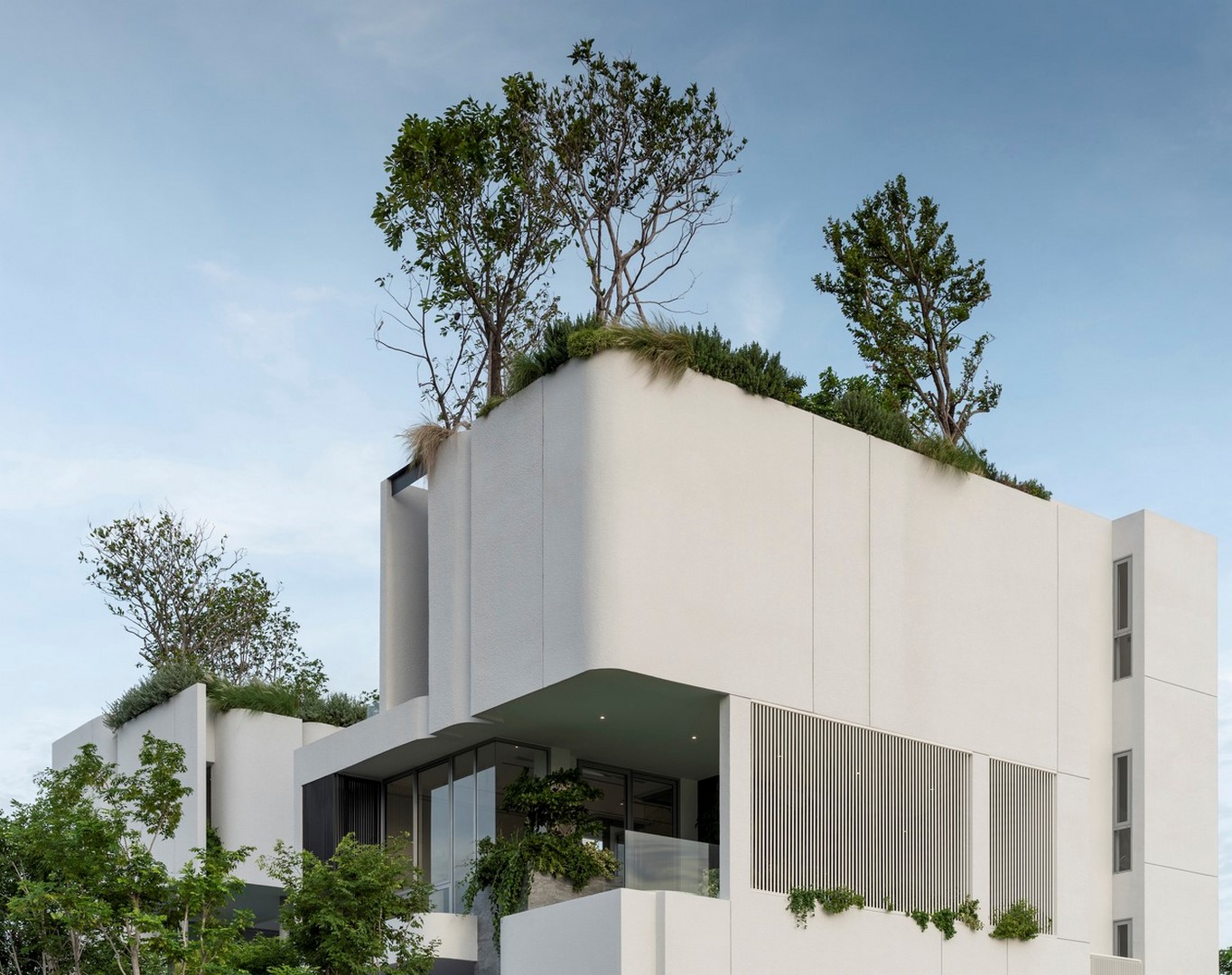
Design Innovation: Fostering Green Living
1. Pocket Green Courts
A defining feature of ARQ10 House is the integration of pocket green courts within the architectural volume. These verdant spaces act as conduits for vertical greenery, fostering a sense of connection with nature throughout the residence. By introducing these pocket courts, the architects not only enhance ventilation and natural light penetration but also contribute to carbon dioxide reduction and urban greenery augmentation.
2. Environmental Sustainability
The design ethos of ARQ10 House extends beyond aesthetics to embrace environmental sustainability. Through thoughtful architectural interventions, such as the incorporation of green spaces and passive cooling strategies, the residence minimizes its ecological footprint while maximizing occupant comfort. This commitment to sustainable design serves as a model for future urban developments, highlighting the potential for green living in densely populated cities.
Conclusion: A Blueprint for Urban Resilience
In conclusion, the ARQ10 House embodies a holistic approach to modern urban living, blending functionality, aesthetics, and sustainability seamlessly. By prioritizing green spaces, natural light, and cross-ventilation, the residence transcends the constraints of urban living, offering its inhabitants a sanctuary amidst the hustle and bustle of city life. As cities continue to grapple with issues of density and environmental degradation, projects like ARQ10 House serve as beacons of resilience and innovation, paving the way for a more sustainable urban future.






