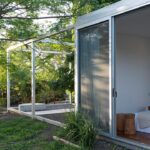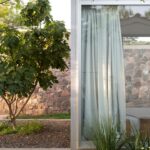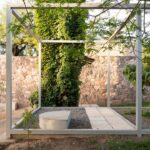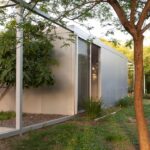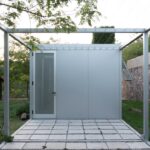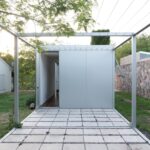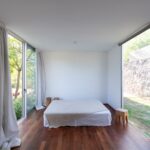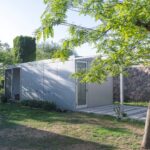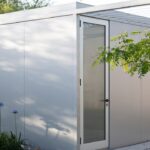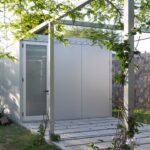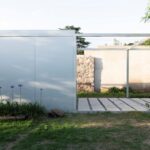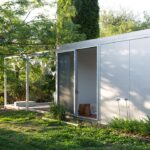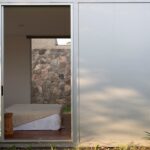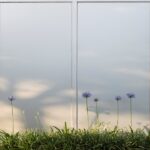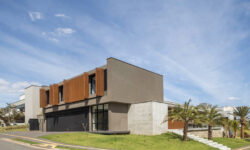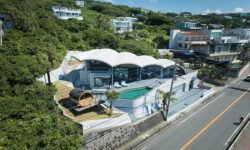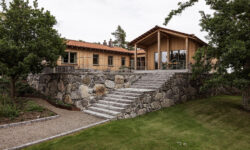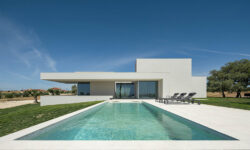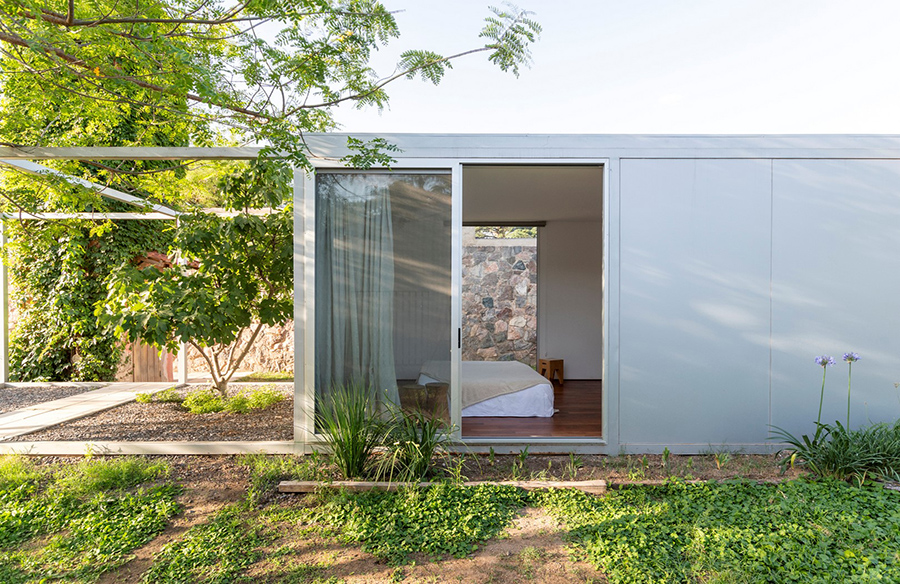
Nurturing Integration in Córdoba, Argentina
Nestled along the Suquía River in Villa Rivera Indarte, Córdoba, Argentina, the 3x3x3 Pavilion by Esteras Perrote embodies a harmonious fusion of architecture and nature. Situated amidst abundant native and exotic flora, the pavilion seamlessly integrates with its surroundings, respecting existing elements and embracing the verdant landscape.
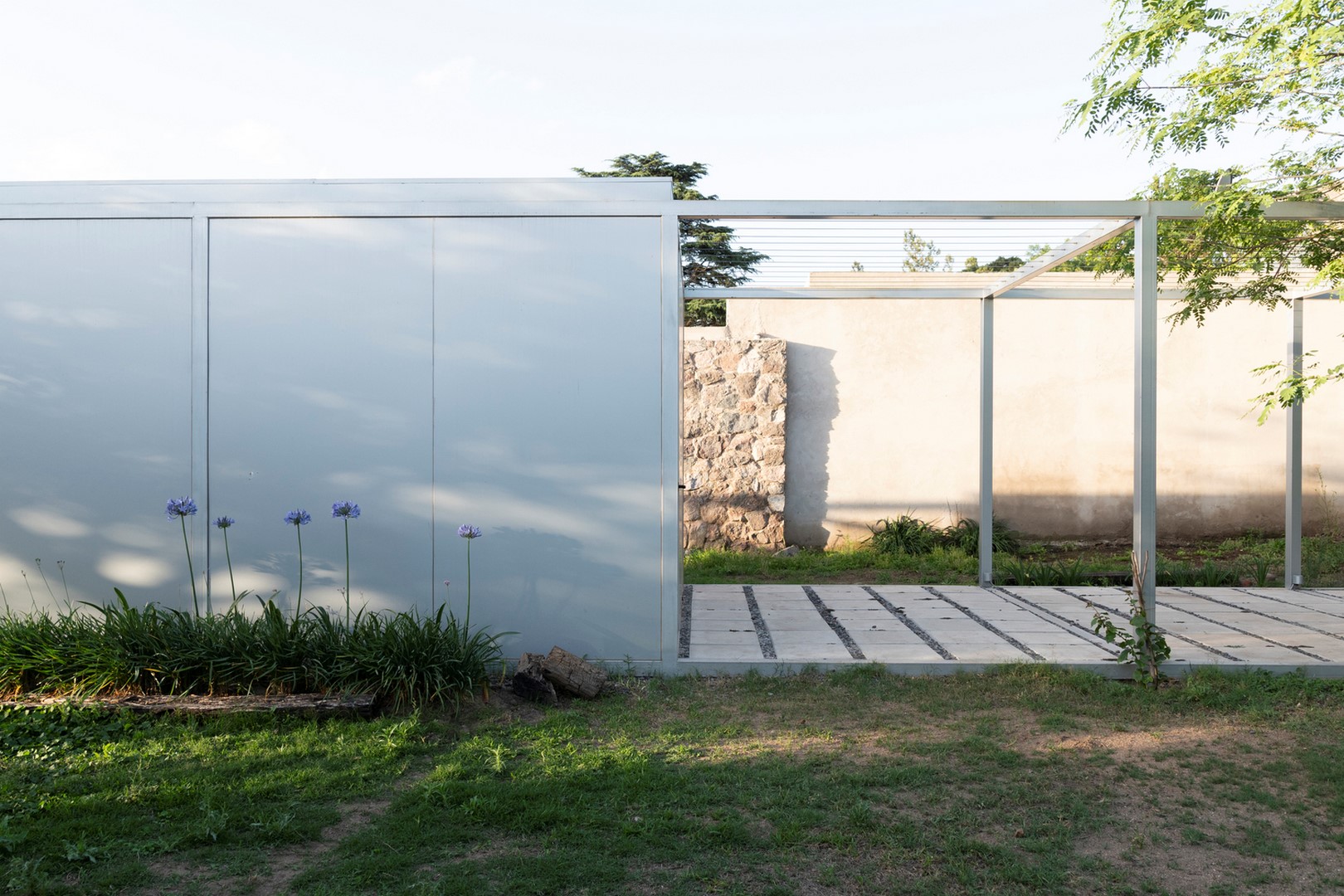
A Tapestry of Elements: Design Concept
The pavilion is conceived as a linear, habitable structure comprising eight modules, each measuring 3x3x3 meters, crafted from steel. Spanning 24 meters across the terrain without disturbing the ground, the pavilion serves as a frame and support, allowing pre-existing elements and vegetation to intertwine with architectural functionality.
Fluid Spatial Experience: Interior Dynamics
Internally, the pavilion offers a versatile, multipurpose area adaptable to evolving needs. Transforming into a bedroom, a spacious living space, or a workshop gallery as required, the interior fosters fluidity and flexibility. A strategically positioned bathroom opens to both interior and exterior spaces, enhancing comfort and functionality.
Embracing the Outdoors: Exterior Extensions
Beyond the confines of the pavilion, an identical module extends as an empty frame, inviting the integration of surrounding vegetation. This expansion module, serving as a platform facing the landscape, provides a space for outdoor gatherings and enjoyment, blurring the boundaries between indoor and outdoor realms.
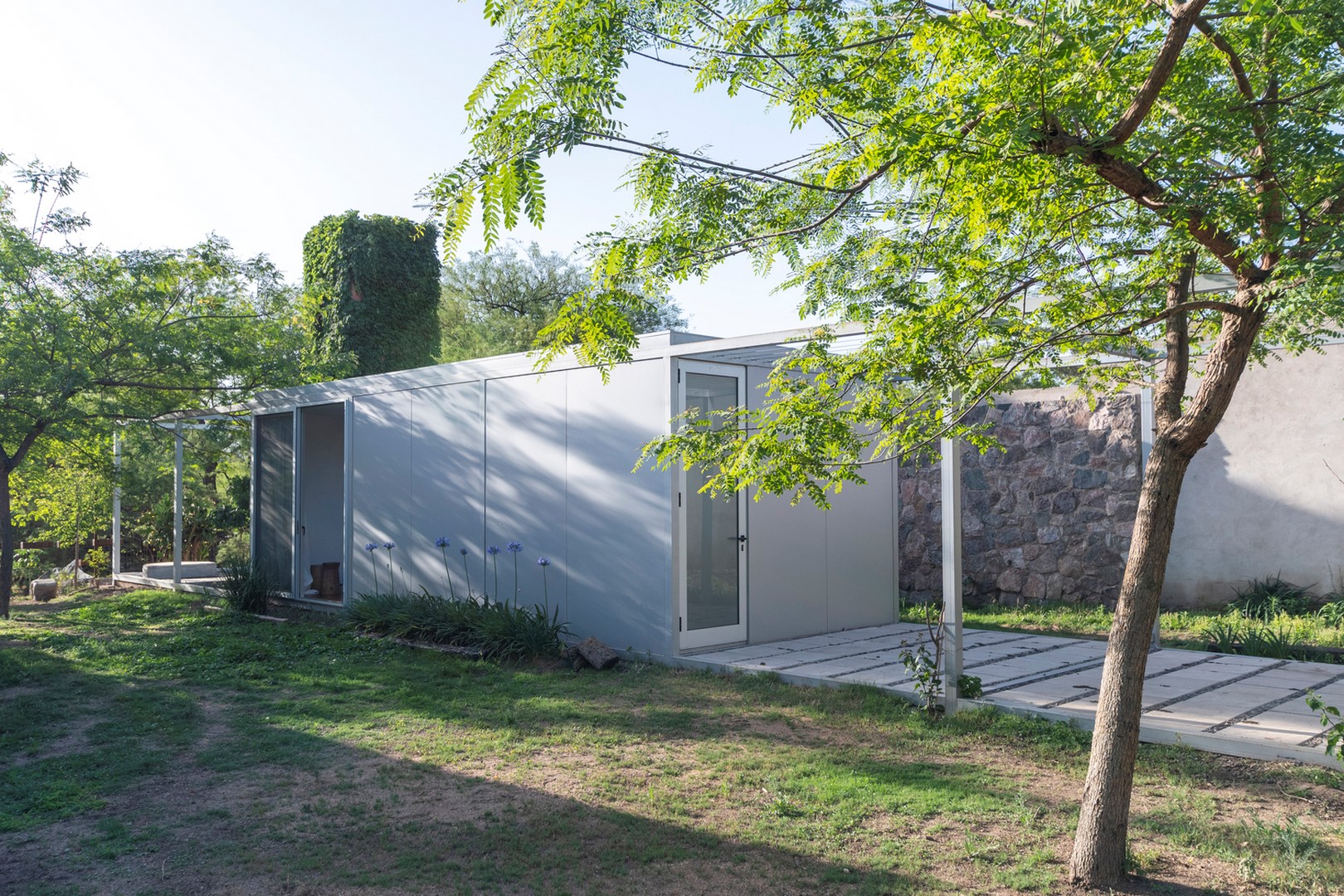
Symbiotic Connections: In-between Spaces
Interconnecting pre-existing elements, such as a water intake and access to a tank, the in-between spaces serve as vital conduits for seamless integration. Additionally, the inclusion of an existing fig tree adds a natural, organic dimension to the pavilion, further enhancing its symbiotic relationship with the environment.
Structural Integrity: Material Composition
Constructed primarily of steel, the pavilion boasts structural strength and slenderness. Aluminum cladding harmonizes with the modular composition, blending aesthetics with functionality. Sustainable considerations guide material choices, promoting durability, recyclability, and responsible environmental stewardship.
Dynamic Aesthetics: Changing Perspectives
Externally, the pavilion’s appearance evolves throughout the day, reflecting the passage of time and the shifting landscape. Anodized aluminum cladding lends versatility, transforming from opaque to reflective, mirroring the natural surroundings and embracing the nuances of daylight.
Sustainable Living: Environmental Consciousness
Incorporating sustainable practices, the pavilion champions energy efficiency and environmental responsibility. From the choice of durable, recyclable materials to measures aimed at reducing environmental impact, the project exemplifies a commitment to sustainable living and harmonious coexistence with nature.






