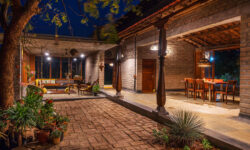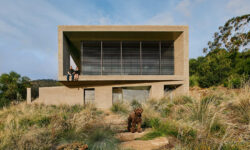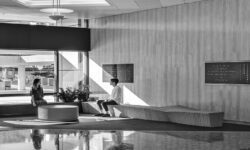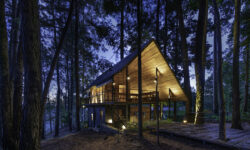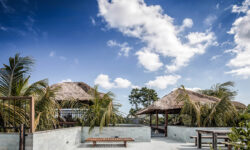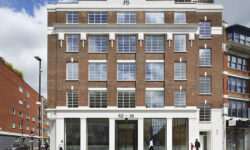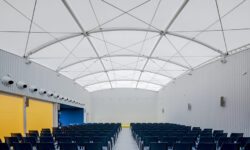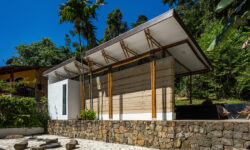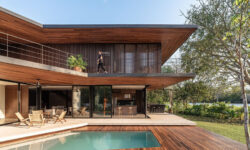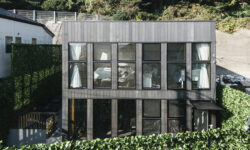Embracing Nature: The Design of House In The Farm
Studio Inscape’s House In The Farm harmoniously integrates with its natural surroundings, weaving around an existing tree and featuring a visually connected courtyard from all spaces. The design achieves a delicate balance between linearity and openness by introducing a central connecting linear corridor along the courtyard, satisfying the client’s desire for both a linear and […]






