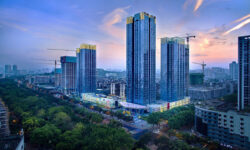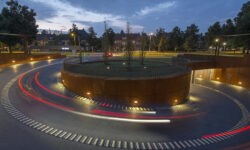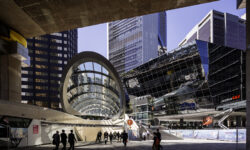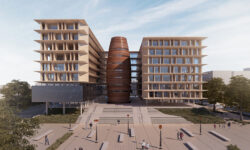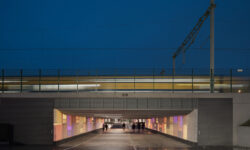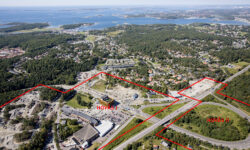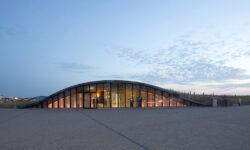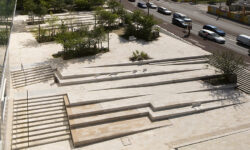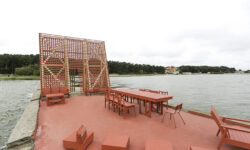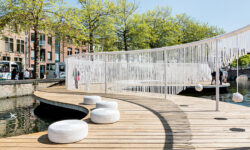Vanke Plaza Fuzhou represents a departure from the conventional gated community model prevalent in China, choosing instead to embrace urban living. With a focus on “Neighbourhood Building,” John Curran Architects has conceptualized and brought to fruition mixed-use communities integrated seamlessly into their urban surroundings, totaling 700,000 square meters. Creating a Vibrant Neighborhood Nestled within the […]
A Bold Vision Zuiderpark-Stadswalzone, situated in ‘s-Hertogenbosch, The Netherlands, stands as a testament to innovation and urban revitalization. The project encompasses a multitude of elements aimed at redefining the city’s urban fabric. Integration and Access Comprising the restoration of the ancient moat and the establishment of an expansive underground parking garage, the project pushes the […]
Nestled in the heart of Sydney, Wynyard Walk stands as a fully accessible pedestrian link, meticulously crafted around the central theme of ‘flow’. Designed by Woods Bagot, this architectural marvel challenges the conventional notion of a transport interchange by prioritizing the quality of experience over mere efficiency of travel. The design ethos revolves around optimizing […]
Micromega’s winning proposal for the new Public Power Corporation HQ in Athens aims to redefine the company’s public identity by creating an integrated urban park surrounding and beneath the structure. The site, once occupied by a steam-powered station, is envisioned to become a contemporary landmark for the city while engaging in a dialogue with the […]
The Willem II-shopping arcade serves as a vital public space, linking the inner city of Tilburg with De Spoorzone, a redevelopment area to the north. Collaborating with Bright, CIVIC Architects devised a design that seamlessly integrates architecture, public spaces, heritage, and circulation. This arcade acts as a significant thoroughfare beneath the railway track, traversing a […]
Utopia Arkitekter presents a forward-thinking urban plan for the development of Hovås II, situated in the southern reaches of Gothenburg, Sweden. Their proposal, winning accolades over submissions from esteemed firms like Snøhetta and Gehl Architects, is set to shape the city’s evolving urban landscape. Integrated Urban Development Central to Utopia’s design is the seamless integration […]
The new underground parking garage in Katwijk aan Zee stands as a testament to Royal HaskoningDHV’s multifaceted expertise, having been commissioned by the Municipality of Katwijk to undertake the project. Responsible for the architectural design, Royal HaskoningDHV translated its vision into a comprehensive Building Quality Plan, laying the groundwork for the garage’s realization in collaboration […]
Strategically positioned at the gateway to a burgeoning neighborhood, the Town Entrance square serves as a focal point, offering a clear vista of the intersecting roads while heralding the forthcoming development of the Faculty of Pharmacy. Landscape Design Integration The site’s unique geo-topographical attributes, characterized by a 5-meter elevation change and its intersection with busy […]
Introduction Situated on a pier in the Curonian lagoon of Lithuania, The Living Boom emerges as a vibrant addition to the public life of Nida. Concealed behind a towering 5-meter-high wooden wall, this outdoor living room showcases adapted local furniture from the Soviet era, enveloped in a bold red hue, creating a distinctive public space […]
A Glimpse of History Brugge, often referred to as the ‘Venice of the North’, holds the prestigious title of a UNESCO World Heritage site. Its picturesque old town, dating back to the Middle Ages, and the intricate network of canals define its unique charm. As one wanders through the city’s well-preserved streets, the scenic beauty […]






