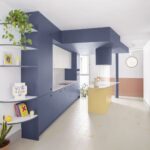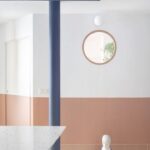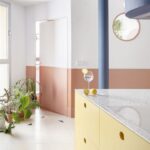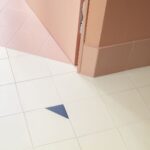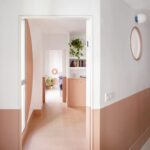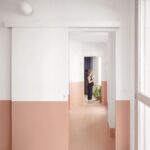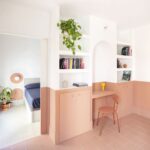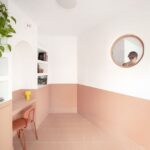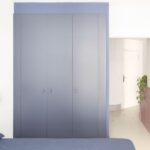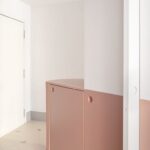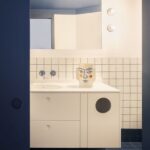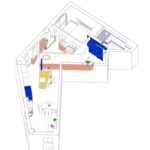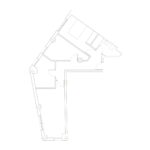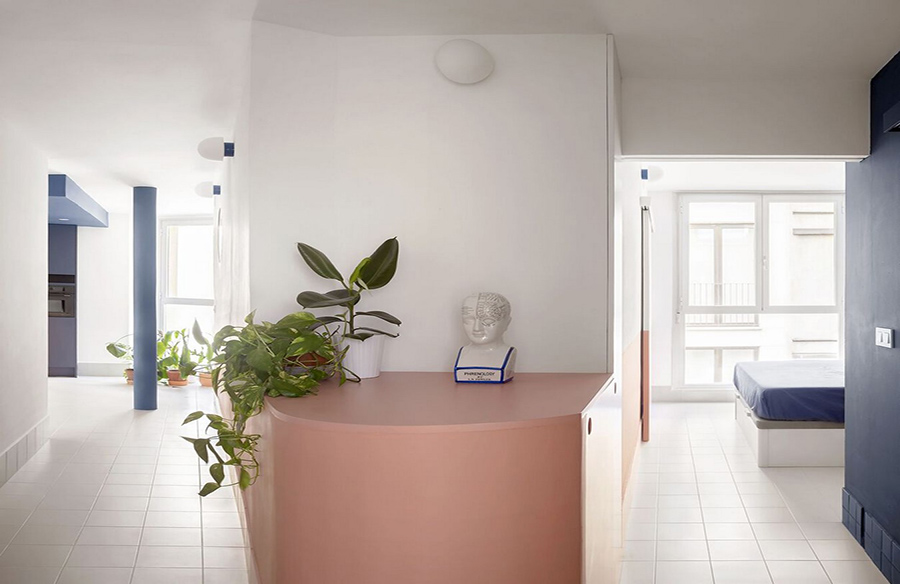
Embracing Change
Upon entering the 3 in 1 House, the architects encountered a space lacking in character and warmth, despite its 10-year occupancy by the owner. Determined to infuse the dwelling with vitality and luminosity, Piano Piano Studio embarked on a transformative journey.
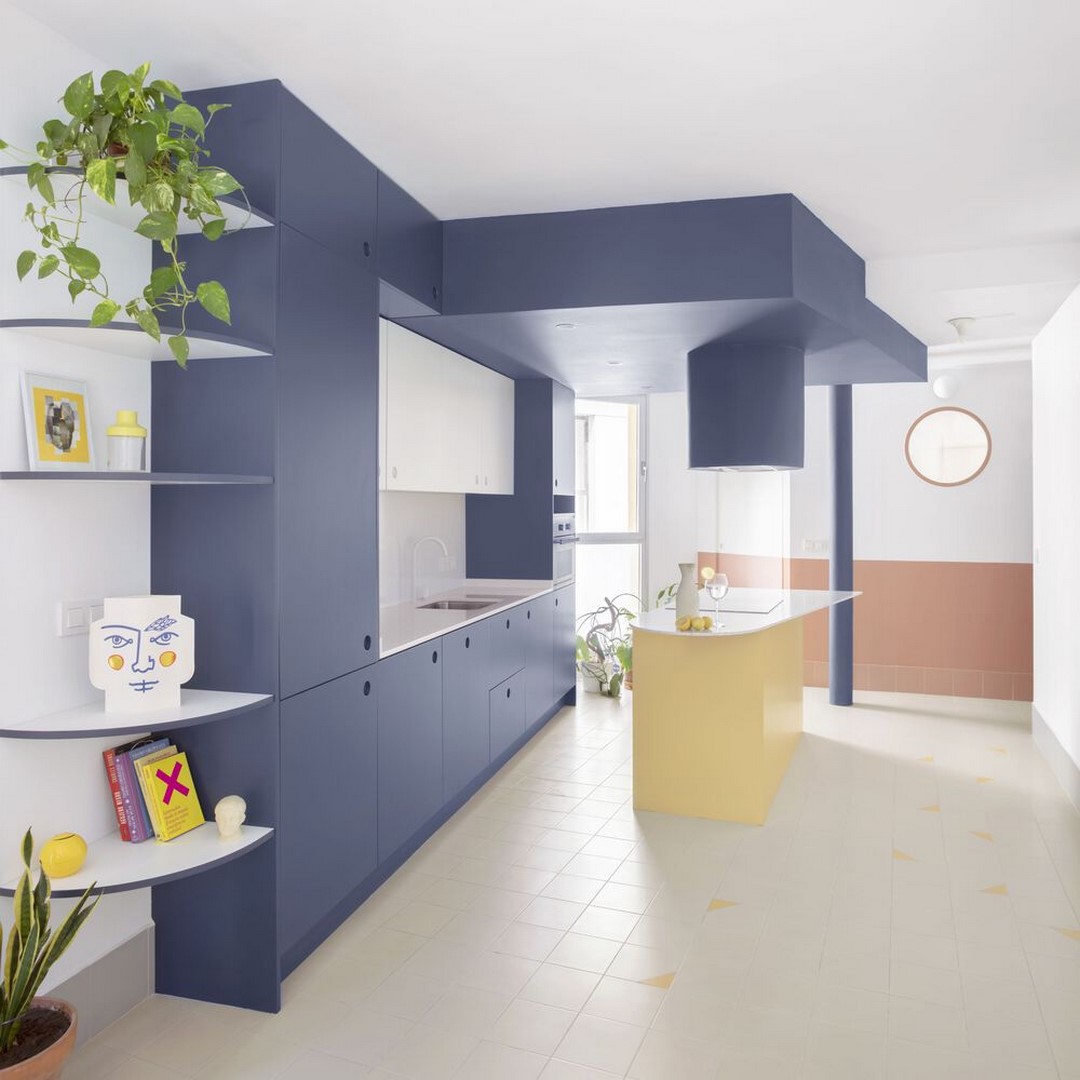
Redefining Space
With a mere 70 m2 to work with, the architects devised a plan to create three distinct yet interconnected areas: a bedroom-bathroom, a multipurpose room, and a kitchen-dining-living room. By removing and perforating partition walls, they forged a fluid and dynamic corridor that could seamlessly merge or separate the spaces as needed.
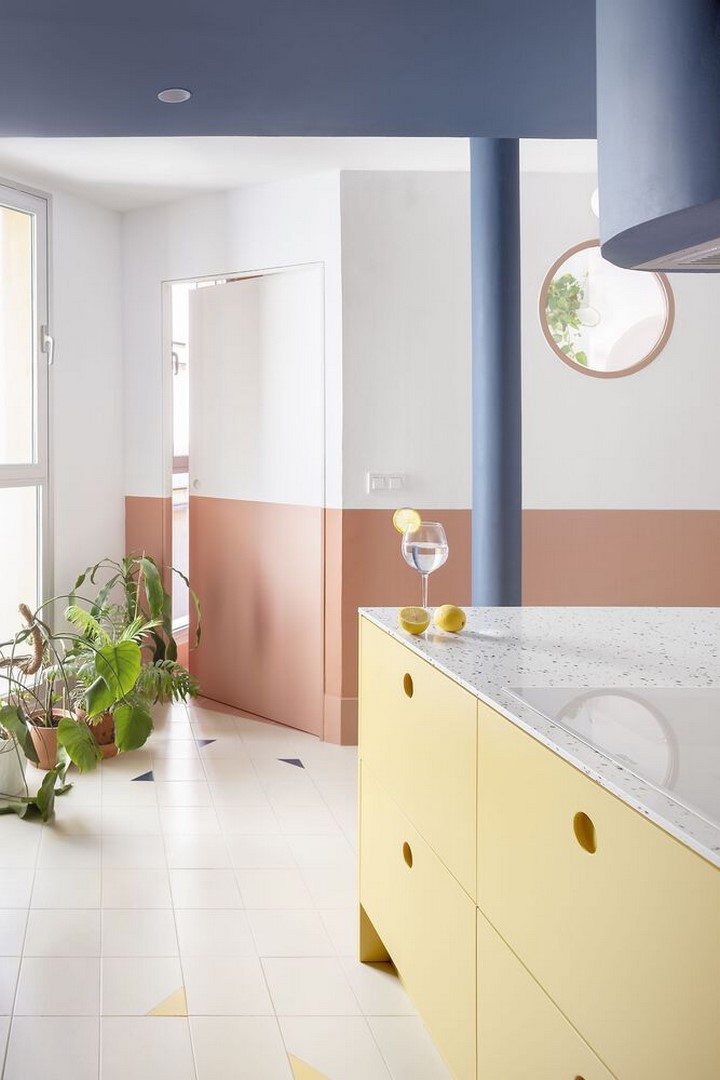
The Versatile Corridor
Central to the redesign is the corridor, no longer a mere passageway but a multifunctional space imbued with ambiguity and light. Its transformative nature empowers the inhabitants to reimagine the layout of their home, offering unparalleled flexibility in spatial organization.
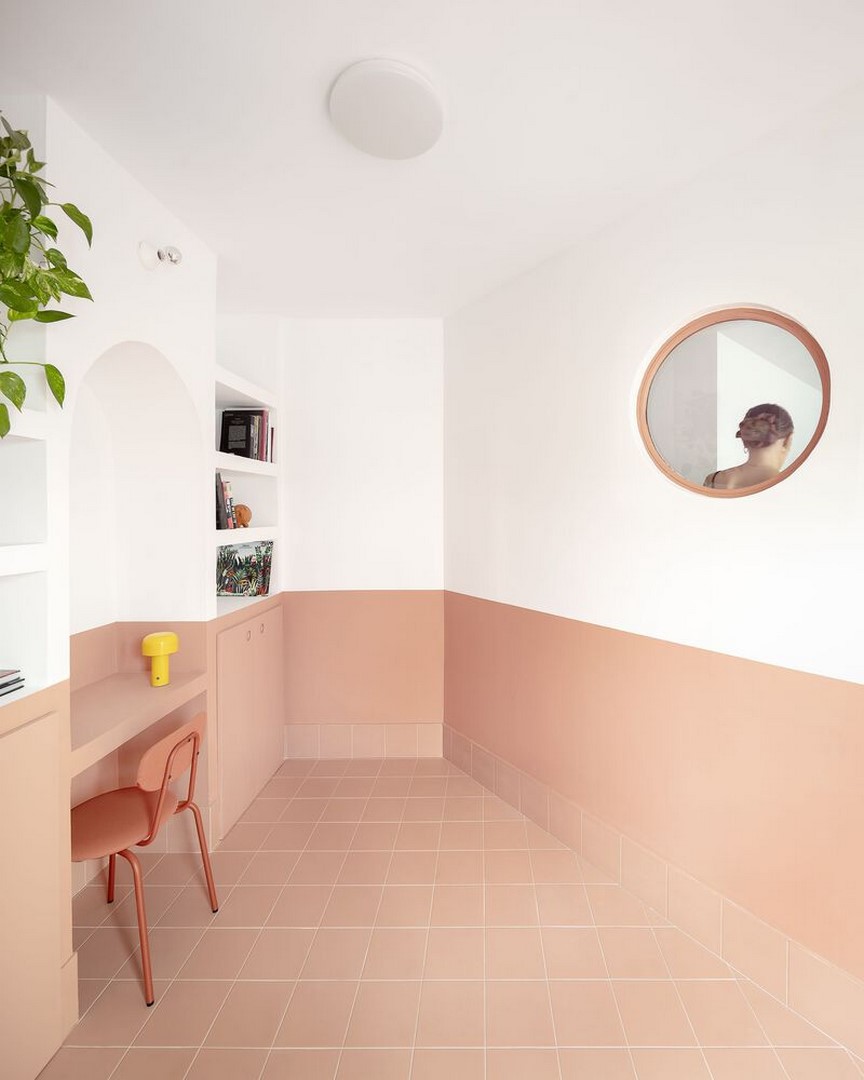
A Splash of Color
To inject vibrancy and cohesion into the space, the architects employed a palette of three distinct colors, each assigned to specific elements within the rooms. This strategic use of color not only enhances the aesthetic appeal but also serves as a guide for navigating the various functions of each area.
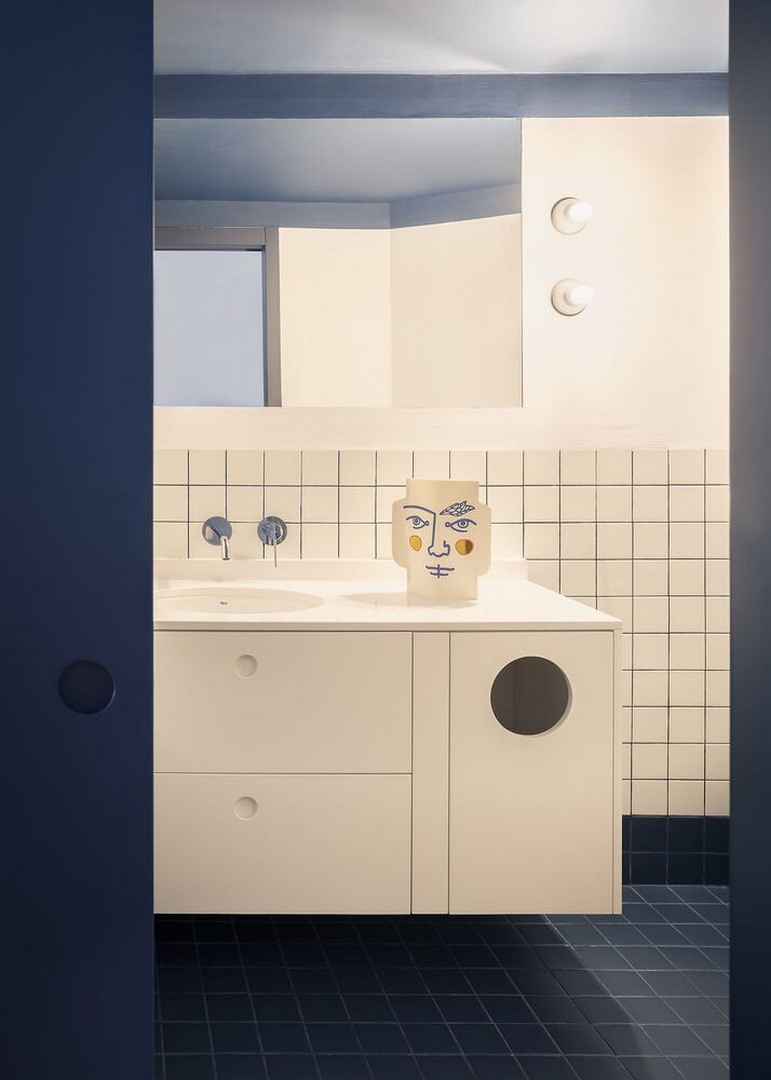
From Dull to Dynamic
Gone are the days of a drab and uninspiring interior. Through a thoughtful composition of colors and spatial reconfiguration, the 3 in 1 House has undergone a remarkable metamorphosis. It now stands as a testament to the transformative power of design, offering its owner a home that is truly reflective of their personality and lifestyle.






