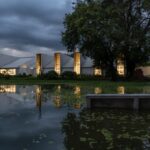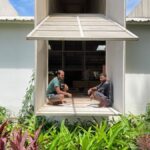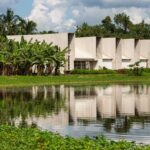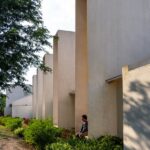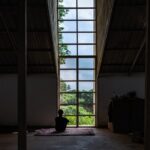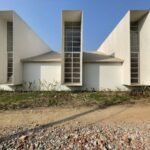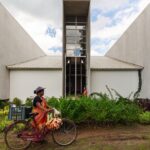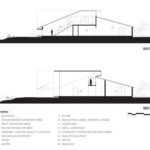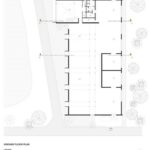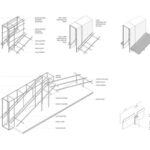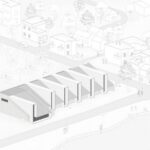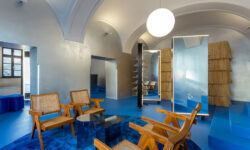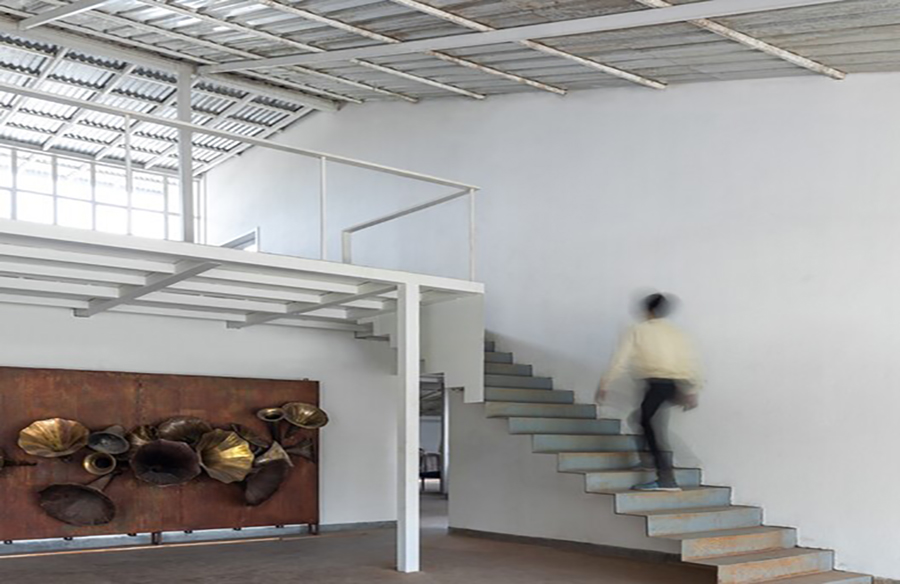
Project Overview
The Adisaptagram Workshop, an initiative by Abin Design Studio (ADS), stands as a beacon of opportunity in peri-urban areas. Designed to tap into the latent talents of local individuals, this workshop not only supports ADS’s professional endeavors but also provides employment and financial stability to the community. It serves as a testament to the dedication and hard work invested in ADS’s projects.
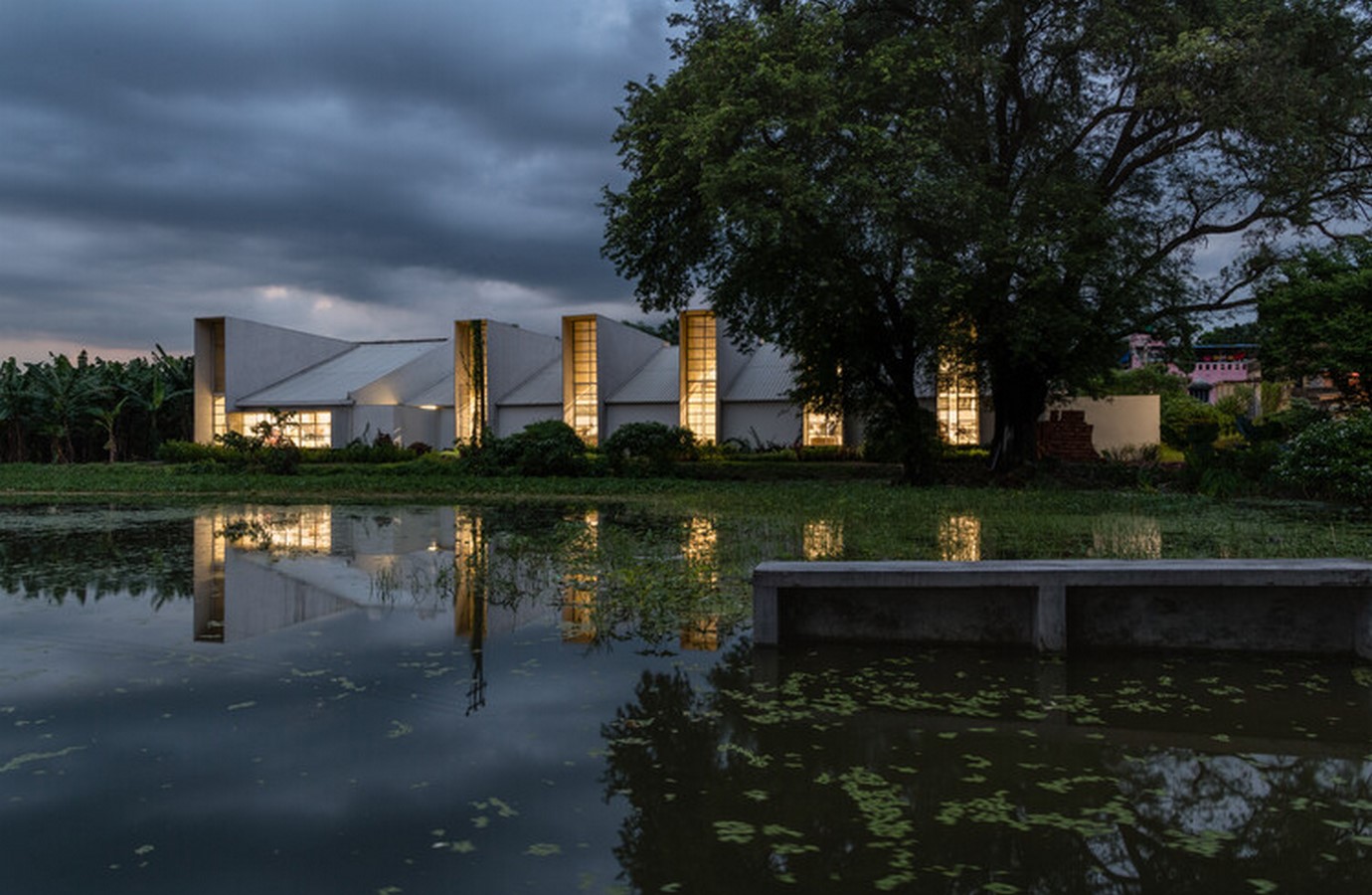
Establishing a Support System
The concept of the workshop stemmed from the need for a dedicated space to conduct exploratory and execution works. Serving as both a support system for ADS’s practice and a source of employment for locals, the workshop embodies a mutually beneficial arrangement.
Community Impact and Expansion
Located in Adisaptagram, the workshop has successfully employed 20 locals within its first year of operation, marking a significant achievement. With plans for expansion underway, ADS aims to extend job opportunities to more individuals by relocating additional back-end operations off-site.
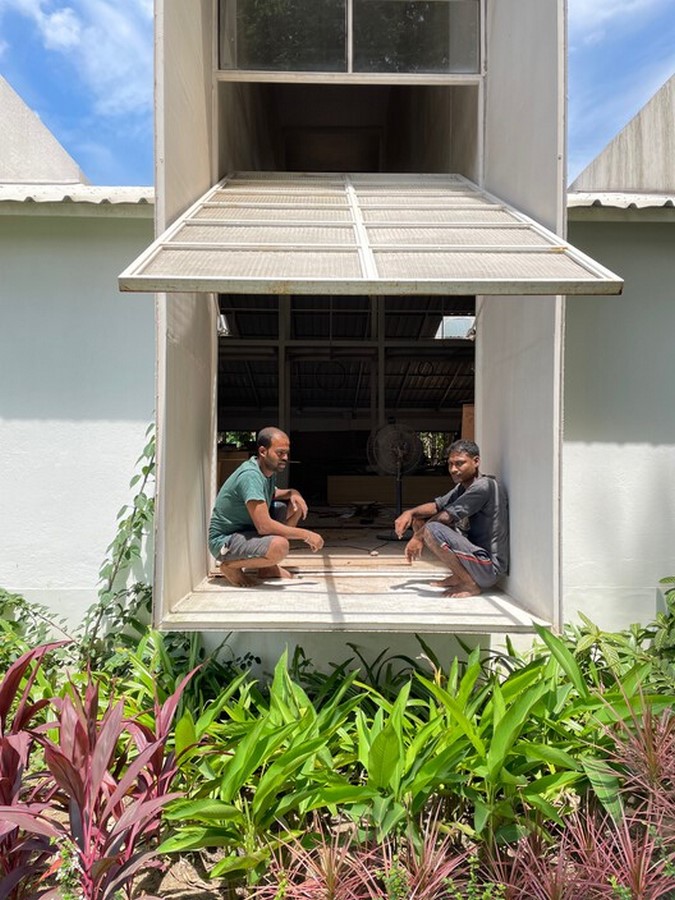
Architectural Vision
The proposed extension of the workshop aims to foster collaboration and innovation among craftsmen and stakeholders. Designed to accommodate various building techniques and provide exhibition and workspace areas, the extension embodies a forward-thinking approach to architectural design.
Sustainable Design Principles
Drawing inspiration from its surroundings, the workshop’s design integrates sustainable elements such as natural ventilation and shading techniques. By utilizing the southeast wind direction and evaporative cooling from nearby ponds, the building ensures a comfortable working environment while minimizing energy consumption.
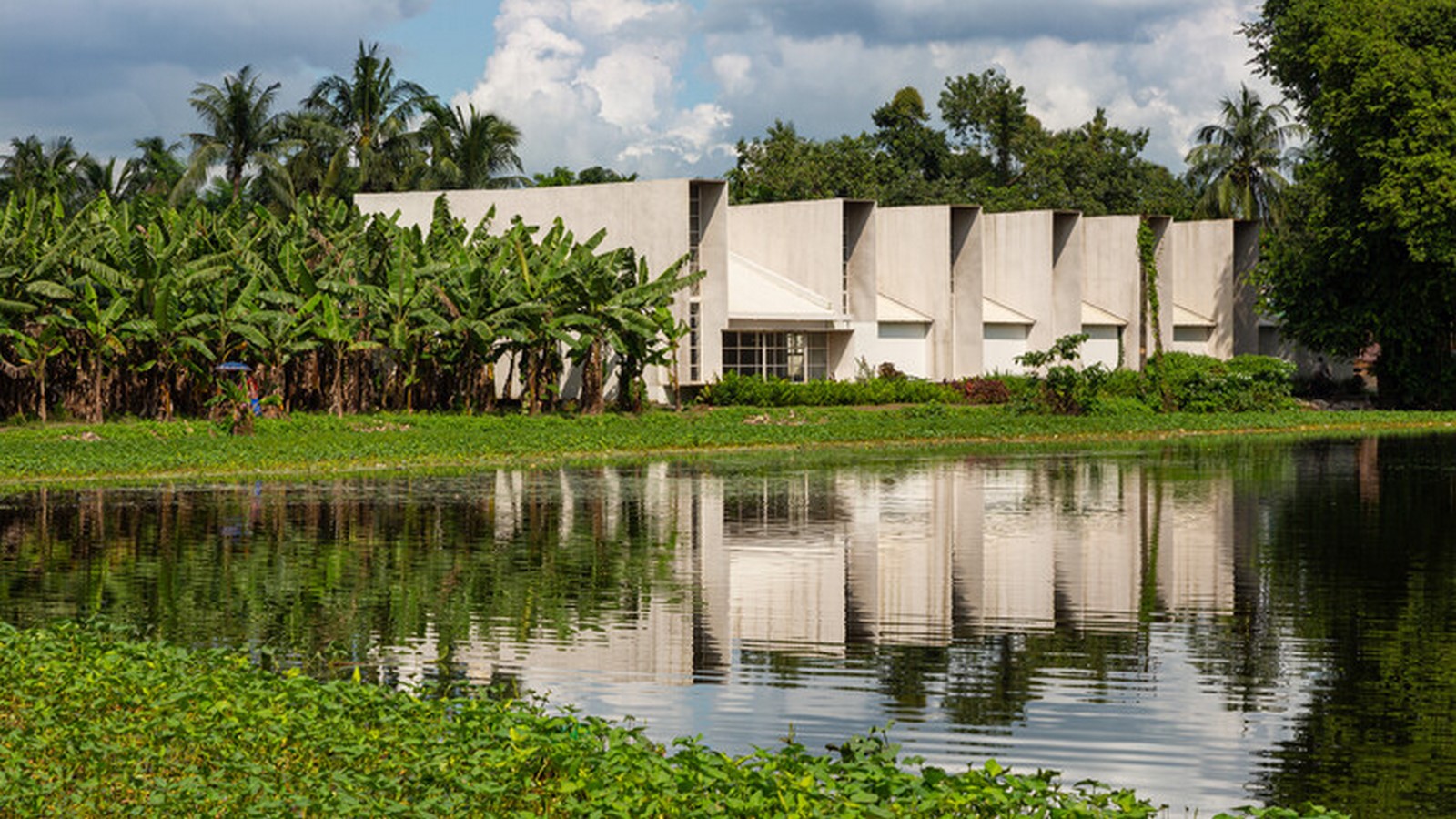
Innovative Facade Design
The facade design of the workshop reflects a departure from conventional factory-like structures. Sleek projections made of heat-insulated MS plates and operable louvers facilitate cross ventilation, while sloping G.I sheets offer protection from heavy rainfall. This design approach not only enhances functionality but also creates visually appealing spaces for workers.
Spatial Layout and Connectivity
The workshop’s interior layout prioritizes flexibility and interaction, with double-height spaces and an open floor plan promoting collaboration. A central catwalk guides visitors towards exhibition and meeting areas, fostering a sense of connectivity and engagement within the space.
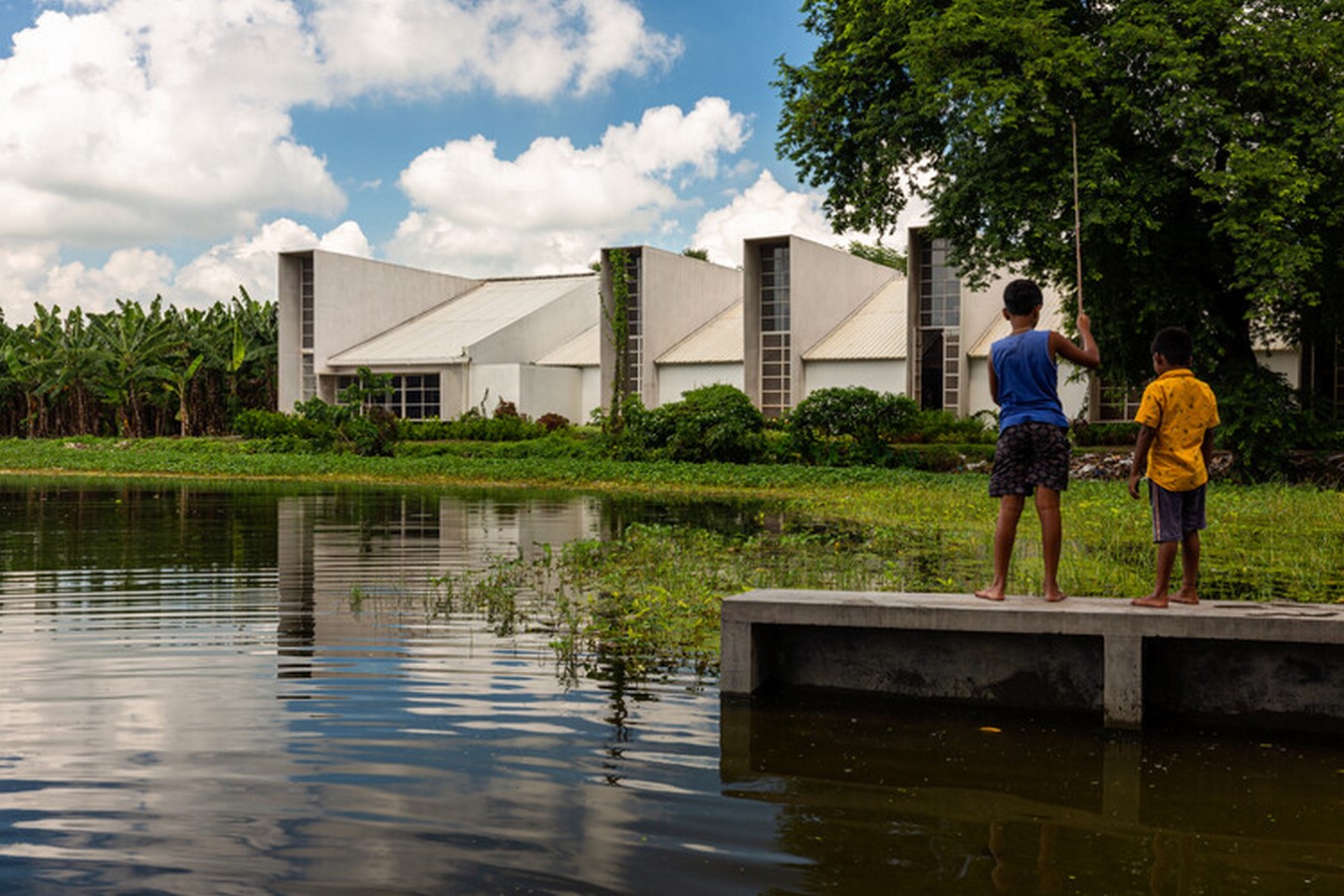
Conclusion
The Adisaptagram Workshop exemplifies the transformative power of architecture in empowering communities and fostering sustainable development. Through innovative design and a commitment to social responsibility, ADS continues to pave the way for inclusive growth and prosperity in peri-urban areas.






